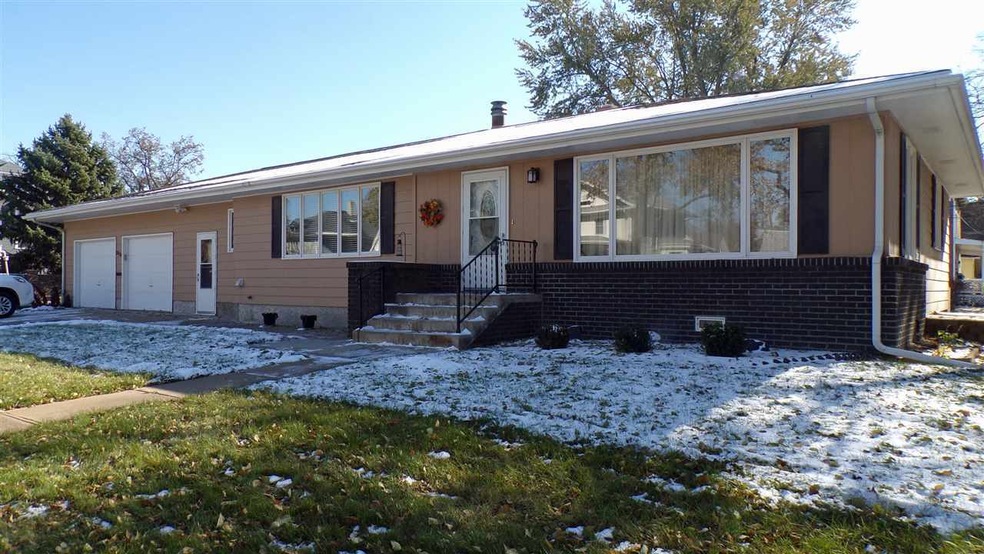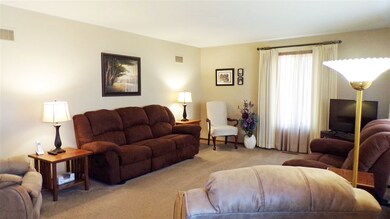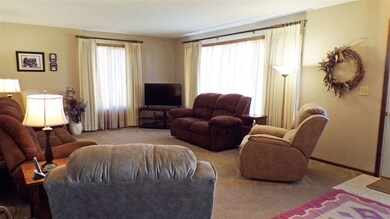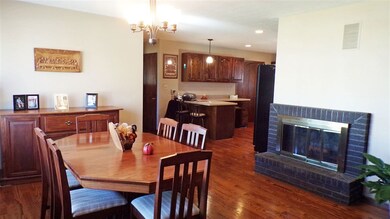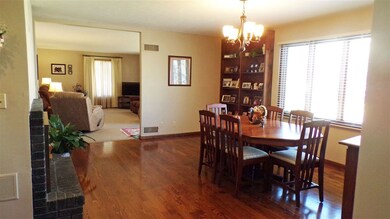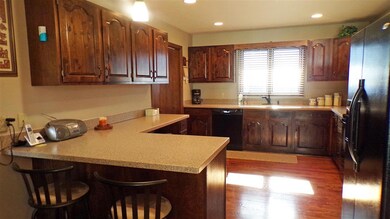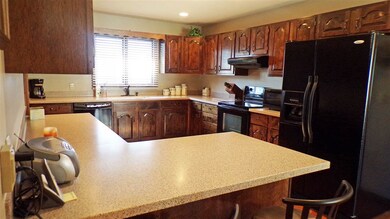
2121 15th St Columbus, NE 68601
Highlights
- Family Room with Fireplace
- 2 Car Attached Garage
- Brick or Stone Mason
- Ranch Style House
- Storm Windows
- Forced Air Heating and Cooling System
About This Home
As of May 2022BEAUTIFULLY UPDATED 4 BEDROOM RANCH CENTRALLY LOCATED. OPEN CONCEPT KITCHEN/DINING AREA W/BEAUTIFUL OAK FLOORS, NEW COUNTER TOPS, RECESSED LIGHTING & LARGE PANTRY. ALL APPLIANCES STAY! MAIN FLOOR LAUNDRY OFF KITCHEN W/FULL BATH. BASEMENT TOTALLY REMODELED IN 2011 FEATURING FAMILY ROOM, 2 EGRESS BEDROOMS, 1/2 BATH AND STORAGE ROOMS. OVER-SIZED DOUBLE CAR GARAGE, 10X12 GARDEN SHED, CEMENT HARDBOARD SIDING & UNDERGROUND SPRINKLERS. THERE'S TOO MUCH TO LIST, YOU HAVE TO SEE FOR YOURSELF!
Home Details
Home Type
- Single Family
Est. Annual Taxes
- $2,908
Year Built
- Built in 1975
Lot Details
- Lot Dimensions are 66x132
- Sprinklers on Timer
- Property is zoned R1
Home Design
- Ranch Style House
- Brick or Stone Mason
- Frame Construction
- Asphalt Roof
- Concrete Block And Stucco Construction
- Hardboard
Interior Spaces
- 1,436 Sq Ft Home
- Multiple Fireplaces
- Wood Burning Fireplace
- Electric Fireplace
- Window Treatments
- Family Room with Fireplace
- Combination Kitchen and Dining Room
- Carpet
Kitchen
- Electric Range
- Range Hood
- Dishwasher
- Disposal
Bedrooms and Bathrooms
- 3 Bedrooms | 2 Main Level Bedrooms
- 3 Bathrooms
Laundry
- Laundry on main level
- Laundry in Kitchen
- Dryer
- Washer
Basement
- Basement Fills Entire Space Under The House
- Sump Pump
- 1 Bathrooms in Basement
- 2 Bedrooms in Basement
Home Security
- Storm Windows
- Storm Doors
- Fire and Smoke Detector
Parking
- 2 Car Attached Garage
- Garage Door Opener
Outdoor Features
- Storage Shed
Schools
- Cps Elementary And Middle School
- Cps High School
Utilities
- Forced Air Heating and Cooling System
- Heat Pump System
- Baseboard Heating
- Water Heater Leased
- Water Softener is Owned
- Phone Available
- Cable TV Available
Community Details
- Original City Subdivision
Listing and Financial Details
- Assessor Parcel Number 710000560
Ownership History
Purchase Details
Home Financials for this Owner
Home Financials are based on the most recent Mortgage that was taken out on this home.Purchase Details
Home Financials for this Owner
Home Financials are based on the most recent Mortgage that was taken out on this home.Purchase Details
Purchase Details
Similar Homes in Columbus, NE
Home Values in the Area
Average Home Value in this Area
Purchase History
| Date | Type | Sale Price | Title Company |
|---|---|---|---|
| Warranty Deed | $267,000 | Charter Title | |
| Warranty Deed | $216,000 | Tri County Title & Escrow Co | |
| Interfamily Deed Transfer | -- | None Available | |
| Deed | -- | -- |
Mortgage History
| Date | Status | Loan Amount | Loan Type |
|---|---|---|---|
| Open | $269,696 | Balloon |
Property History
| Date | Event | Price | Change | Sq Ft Price |
|---|---|---|---|---|
| 05/27/2022 05/27/22 | Sold | $267,000 | +0.8% | $186 / Sq Ft |
| 03/31/2022 03/31/22 | Pending | -- | -- | -- |
| 03/28/2022 03/28/22 | For Sale | $265,000 | +22.8% | $185 / Sq Ft |
| 12/15/2020 12/15/20 | Sold | $215,750 | +0.3% | $150 / Sq Ft |
| 10/29/2020 10/29/20 | Pending | -- | -- | -- |
| 10/27/2020 10/27/20 | For Sale | $215,000 | -- | $150 / Sq Ft |
Tax History Compared to Growth
Tax History
| Year | Tax Paid | Tax Assessment Tax Assessment Total Assessment is a certain percentage of the fair market value that is determined by local assessors to be the total taxable value of land and additions on the property. | Land | Improvement |
|---|---|---|---|---|
| 2024 | $3,405 | $262,600 | $26,135 | $236,465 |
| 2023 | $4,017 | $234,435 | $26,135 | $208,300 |
| 2022 | $3,494 | $195,990 | $26,135 | $169,855 |
| 2021 | $3,231 | $181,845 | $21,780 | $160,065 |
| 2020 | $3,073 | $169,435 | $21,780 | $147,655 |
| 2019 | $2,908 | $162,445 | $21,780 | $140,665 |
| 2018 | $2,812 | $153,070 | $17,425 | $135,645 |
| 2017 | $2,782 | $153,070 | $17,425 | $135,645 |
| 2016 | $2,524 | $138,050 | $17,425 | $120,625 |
| 2015 | $2,548 | $138,050 | $17,425 | $120,625 |
| 2014 | $2,554 | $135,400 | $15,245 | $120,155 |
| 2012 | -- | $115,030 | $15,245 | $99,785 |
Agents Affiliated with this Home
-
Neil Carnes

Seller's Agent in 2022
Neil Carnes
RE/MAX
(402) 276-8151
176 Total Sales
-
Shae Spitz

Buyer's Agent in 2022
Shae Spitz
EXP REALTY, INC.
(402) 741-2576
223 Total Sales
-
CHRIS STEINKE
C
Seller's Agent in 2020
CHRIS STEINKE
CENTURY 21 REALTY TEAM
(402) 276-0066
37 Total Sales
Map
Source: Columbus Board of REALTORS® (NE)
MLS Number: 2020674
APN: 710000560
