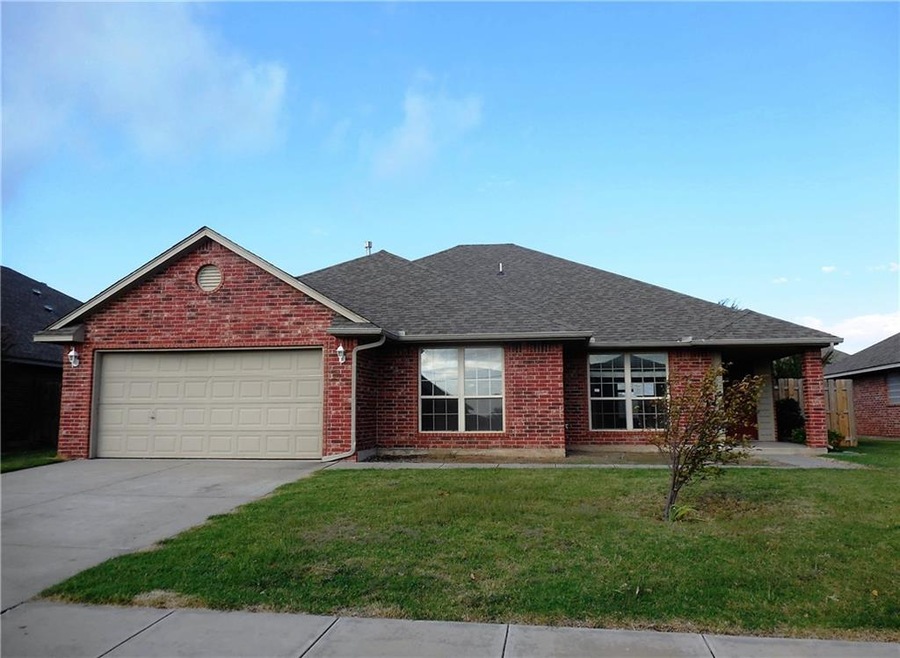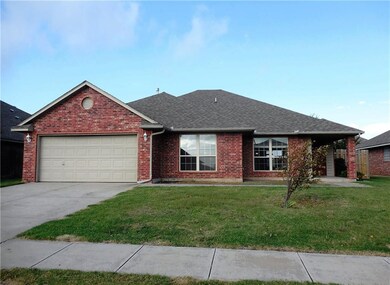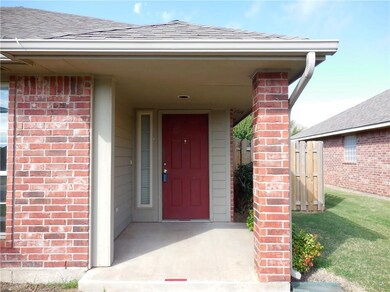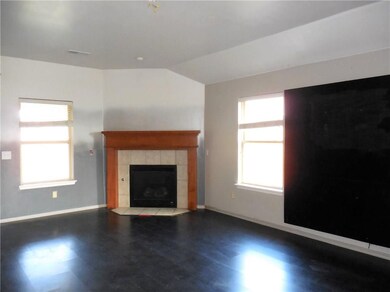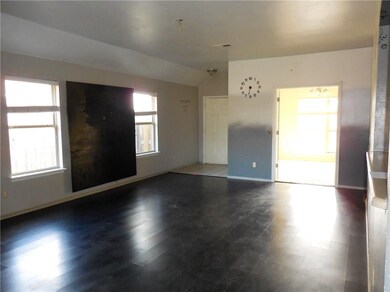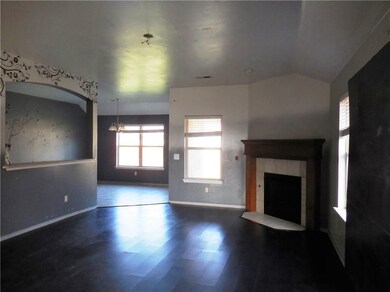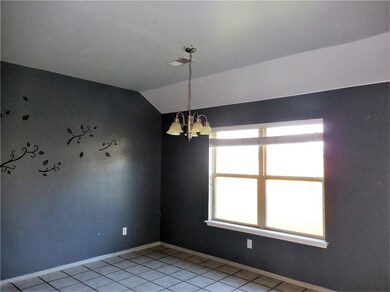
2121 Appalachian Trail Edmond, OK 73003
Thomas Trails NeighborhoodHighlights
- Traditional Architecture
- Covered patio or porch
- Interior Lot
- John Ross Elementary School Rated A
- 2 Car Attached Garage
- 5-minute walk to Thomas Trails Park
About This Home
As of January 2017Open and spacious living room with gas fireplace, opens to dining room with a picture window into the backyard. The floor plan is a true four bedrooms plus a study. There is ebony laminate flooring in living area and hall. The kitchen has tile flooring. The laundry room is large with hanging space. One bedroom can easily be used as a den with a large picture window facing East. The study has a large picture window facing East and double doors. The master bedroom features a large walk-in closet. The master bathroom has a double vanity, jetted tub, and separate glass shower. The backyard has a covered porch with a ceiling fan. The property is located in the sought-after Thomas Trails addition, and is just a two-minute walk to John Ross Elementary. The neighborhood is located on the north end of Edmond and has a walkway to John Ross Elementary, two neighborhood parks, and two entrances. “SOLD AS IS". HUD owned property subject to HUD regulations & bidding procedures.
Home Details
Home Type
- Single Family
Est. Annual Taxes
- $3,274
Year Built
- Built in 2006
Lot Details
- 8,160 Sq Ft Lot
- East Facing Home
- Wood Fence
- Interior Lot
HOA Fees
- $19 Monthly HOA Fees
Parking
- 2 Car Attached Garage
- Driveway
Home Design
- Traditional Architecture
- Slab Foundation
- Brick Frame
- Composition Roof
Interior Spaces
- 1,963 Sq Ft Home
- 1-Story Property
- Metal Fireplace
Bedrooms and Bathrooms
- 4 Bedrooms
- 2 Full Bathrooms
Additional Features
- Covered patio or porch
- Central Heating and Cooling System
Community Details
- Association fees include greenbelt, maintenance
- Mandatory home owners association
Listing and Financial Details
- Legal Lot and Block 17 / 11
Ownership History
Purchase Details
Purchase Details
Purchase Details
Home Financials for this Owner
Home Financials are based on the most recent Mortgage that was taken out on this home.Purchase Details
Home Financials for this Owner
Home Financials are based on the most recent Mortgage that was taken out on this home.Purchase Details
Home Financials for this Owner
Home Financials are based on the most recent Mortgage that was taken out on this home.Purchase Details
Home Financials for this Owner
Home Financials are based on the most recent Mortgage that was taken out on this home.Purchase Details
Home Financials for this Owner
Home Financials are based on the most recent Mortgage that was taken out on this home.Purchase Details
Home Financials for this Owner
Home Financials are based on the most recent Mortgage that was taken out on this home.Similar Homes in Edmond, OK
Home Values in the Area
Average Home Value in this Area
Purchase History
| Date | Type | Sale Price | Title Company |
|---|---|---|---|
| Special Warranty Deed | $14,723,500 | -- | |
| Special Warranty Deed | $250,500 | Oklahoma City Abstract & Ttl | |
| Special Warranty Deed | -- | The Oklahoma City Abstract | |
| Special Warranty Deed | -- | None Available | |
| Sheriffs Deed | $163,719 | None Available | |
| Warranty Deed | $184,000 | Stewart Abstract & Title Of | |
| Joint Tenancy Deed | $188,000 | Lawyers Title Of Ok City Inc | |
| Individual Deed | $32,000 | Lawyers Title Of Ok City Inc |
Mortgage History
| Date | Status | Loan Amount | Loan Type |
|---|---|---|---|
| Previous Owner | $187,000 | Stand Alone Refi Refinance Of Original Loan | |
| Previous Owner | $152,000 | Commercial | |
| Previous Owner | $172,430 | No Value Available | |
| Previous Owner | $182,557 | FHA | |
| Previous Owner | $50,000 | Purchase Money Mortgage | |
| Previous Owner | $146,930 | Construction |
Property History
| Date | Event | Price | Change | Sq Ft Price |
|---|---|---|---|---|
| 05/18/2023 05/18/23 | Rented | $1,993 | -1.8% | -- |
| 05/18/2023 05/18/23 | Under Contract | -- | -- | -- |
| 04/21/2023 04/21/23 | Price Changed | $2,030 | -1.9% | $1 / Sq Ft |
| 03/28/2023 03/28/23 | Price Changed | $2,070 | -1.9% | $1 / Sq Ft |
| 03/07/2023 03/07/23 | Price Changed | $2,110 | -2.1% | $1 / Sq Ft |
| 03/01/2023 03/01/23 | For Rent | $2,155 | 0.0% | -- |
| 01/25/2017 01/25/17 | Sold | $180,000 | -0.8% | $92 / Sq Ft |
| 11/29/2016 11/29/16 | Pending | -- | -- | -- |
| 10/22/2016 10/22/16 | For Sale | $181,500 | -- | $92 / Sq Ft |
Tax History Compared to Growth
Tax History
| Year | Tax Paid | Tax Assessment Tax Assessment Total Assessment is a certain percentage of the fair market value that is determined by local assessors to be the total taxable value of land and additions on the property. | Land | Improvement |
|---|---|---|---|---|
| 2024 | $3,274 | $32,975 | $5,346 | $27,629 |
| 2023 | $3,274 | $31,405 | $5,430 | $25,975 |
| 2022 | $2,935 | $28,050 | $5,430 | $22,620 |
| 2021 | $2,509 | $24,090 | $5,179 | $18,911 |
| 2020 | $2,464 | $23,375 | $4,712 | $18,663 |
| 2019 | $2,394 | $22,605 | $4,712 | $17,893 |
| 2018 | $2,338 | $21,945 | $0 | $0 |
| 2017 | $2,351 | $22,164 | $4,712 | $17,452 |
| 2016 | $2,328 | $21,999 | $4,452 | $17,547 |
| 2015 | $2,312 | $21,873 | $4,452 | $17,421 |
| 2014 | $2,242 | $21,240 | $4,452 | $16,788 |
Agents Affiliated with this Home
-
Leilani Cardinoza
L
Seller's Agent in 2023
Leilani Cardinoza
Main Street Renewal, LLC
(512) 906-9400
1 Total Sale
-
Pat Slack

Seller's Agent in 2017
Pat Slack
RE/MAX
(855) 722-3636
183 Total Sales
-
Kari Carnes

Buyer's Agent in 2017
Kari Carnes
RE/MAX
(405) 990-3157
72 Total Sales
Map
Source: MLSOK
MLS Number: 747878
APN: 206522060
- 405 Bright Angel Trail
- 1804 Saint Christopher Dr
- 403 Bozeman Trail
- 332 Mohawk Trail
- 249 Cobblestone Cir
- 341 Crossland Ct
- 605 Harrier Hawk
- 402 Hunters Ct
- 404 Timber Ridge Rd
- 305 Cherryvale Rd
- 412 Timberdale Dr
- 2924 Cedarbend Ct
- 3006 Meriweather Rd
- 2101 N Kelly Ave
- 625 Jasmine Place
- 601 Holly Dr
- 3101 Ash Grove Rd
- 1225 Capitol Dr
- 1312 Every Dr
- 348 Heritage Green Rd
