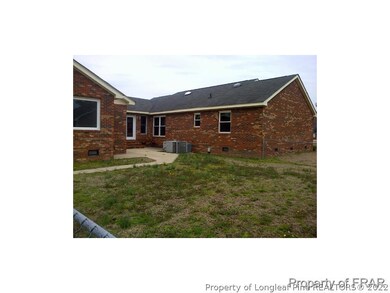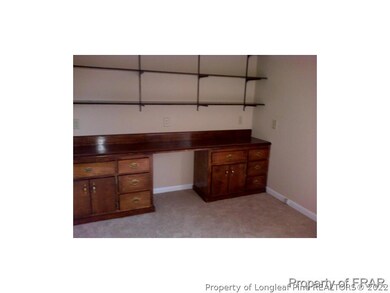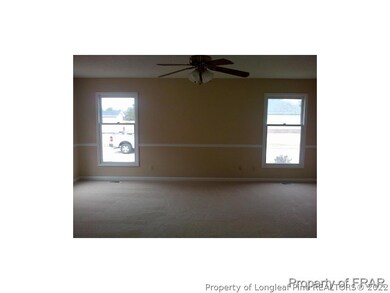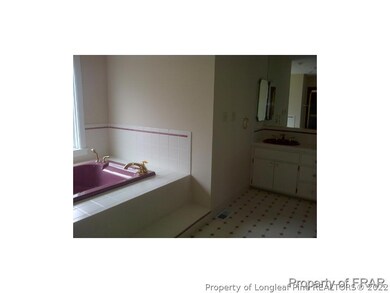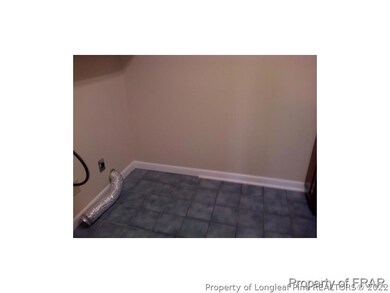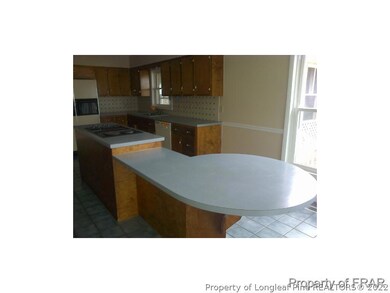
2121 Bainbridge Rd Stedman, NC 28391
Cedar Creek NeighborhoodEstimated Value: $261,000 - $348,000
Highlights
- Ranch Style House
- Secondary Bathroom Jetted Tub
- Front Porch
- Stedman Elementary School Rated A-
- No HOA
- Eat-In Kitchen
About This Home
As of August 2015-COUNTRY CHARMER LOCATED IN STEDMAN.BRICK RANCH WITH DETACHED WORKSHOP AND ADDITIONAL SMALL STORAGE BUILDING.FRONT PORCH FOR THE ROCKING CHAIR DAYS.PARTIALLY FENCED REAR FOR THE FURRY FAMILY MEMBERS TO ROAM.OFFICE WITH BUILT IN CABINETS AND SHELVES.MASTER SUITE WITH PRIVATE ENTRANCE.LOTS OF CLOSETS AND ROOM TO MOVE AROUND.SELLER HAS DONE REPAIRS AND READY FOR NEW BUYERS.
Last Agent to Sell the Property
COLDWELL BANKER ADVANTAGE - FAYETTEVILLE License #187872 Listed on: 03/30/2015

Home Details
Home Type
- Single Family
Est. Annual Taxes
- $2,143
Year Built
- Built in 1986
Lot Details
- Lot Dimensions are 125 x 315
- Partially Fenced Property
- Property is in average condition
- Zoning described as OTHER - Other
Home Design
- Ranch Style House
- Brick Veneer
Interior Spaces
- 2,880 Sq Ft Home
- Entrance Foyer
- Combination Kitchen and Dining Room
- Crawl Space
- Eat-In Kitchen
- Washer and Dryer Hookup
Flooring
- Carpet
- Tile
- Vinyl
Bedrooms and Bathrooms
- 4 Bedrooms
- Walk-In Closet
- 3 Full Bathrooms
- Secondary Bathroom Jetted Tub
Outdoor Features
- Screened Patio
- Outdoor Storage
- Front Porch
Schools
- Stedman Primary Elementary School
- Mac Williams Middle School
- Cape Fear Senior High School
Utilities
- Central Air
- Septic Tank
Community Details
- No Home Owners Association
- Stedman Subdivision
Listing and Financial Details
- Exclusions: -NONE - AS IS
- Tax Lot 5
- Assessor Parcel Number 0497933185
Ownership History
Purchase Details
Purchase Details
Home Financials for this Owner
Home Financials are based on the most recent Mortgage that was taken out on this home.Purchase Details
Purchase Details
Home Financials for this Owner
Home Financials are based on the most recent Mortgage that was taken out on this home.Similar Homes in Stedman, NC
Home Values in the Area
Average Home Value in this Area
Purchase History
| Date | Buyer | Sale Price | Title Company |
|---|---|---|---|
| Cannizzaro Kimberly | -- | None Available | |
| Summers Randy L | -- | None Available | |
| Federal National Mortgage Association | $206,380 | -- | |
| Page Lennon A | $177,000 | -- |
Mortgage History
| Date | Status | Borrower | Loan Amount |
|---|---|---|---|
| Previous Owner | Summers Randy L | $195,350 | |
| Previous Owner | Summers Randy L | $192,000 | |
| Previous Owner | Summers Randy L | $139,900 | |
| Previous Owner | Page Lennon A | $176,350 |
Property History
| Date | Event | Price | Change | Sq Ft Price |
|---|---|---|---|---|
| 08/28/2015 08/28/15 | Sold | $139,900 | 0.0% | $49 / Sq Ft |
| 06/30/2015 06/30/15 | Pending | -- | -- | -- |
| 03/30/2015 03/30/15 | For Sale | $139,900 | -- | $49 / Sq Ft |
Tax History Compared to Growth
Tax History
| Year | Tax Paid | Tax Assessment Tax Assessment Total Assessment is a certain percentage of the fair market value that is determined by local assessors to be the total taxable value of land and additions on the property. | Land | Improvement |
|---|---|---|---|---|
| 2024 | $2,143 | $190,268 | $16,000 | $174,268 |
| 2023 | $2,143 | $190,268 | $16,000 | $174,268 |
| 2022 | $2,050 | $199,382 | $16,000 | $183,382 |
| 2021 | $2,050 | $199,382 | $16,000 | $183,382 |
| 2019 | $2,050 | $199,600 | $16,000 | $183,600 |
| 2018 | $1,975 | $199,600 | $16,000 | $183,600 |
| 2017 | $1,975 | $199,600 | $16,000 | $183,600 |
| 2016 | $1,868 | $201,700 | $16,000 | $185,700 |
| 2015 | $1,868 | $201,700 | $16,000 | $185,700 |
| 2014 | $1,868 | $201,700 | $16,000 | $185,700 |
Agents Affiliated with this Home
-
Kathy Wood
K
Seller's Agent in 2015
Kathy Wood
COLDWELL BANKER ADVANTAGE - FAYETTEVILLE
(910) 977-5363
30 Total Sales
-
MICHAEL MASON
M
Buyer's Agent in 2015
MICHAEL MASON
WEICHERT REALTORS-WAYNE YOUNTS
(910) 323-1804
10 in this area
39 Total Sales
Map
Source: Longleaf Pine REALTORS®
MLS Number: 442742
APN: 0497-93-3185
- 2121 Bainbridge Rd
- 2105 Bainbridge Rd
- 2093 Bainbridge Rd
- 0 Bainbridge
- 2106 Bainbridge Rd
- 2120 Bainbridge Rd
- 2094 Bainbridge Rd
- 2138 Bainbridge Rd
- 2071 Bainbridge Rd
- 2082 Bainbridge Rd
- 2064 Bainbridge Rd
- 2155 Bainbridge Rd
- 2172 Bainbridge Rd
- 2046 Bainbridge Rd
- 2204 Bainbridge Rd
- 7051 Oak Grove Church Rd
- 2213 Bainbridge Rd
- 2195 Bainbridge Rd
- 2228 Bainbridge Rd
- 2191 Bainbridge Rd

