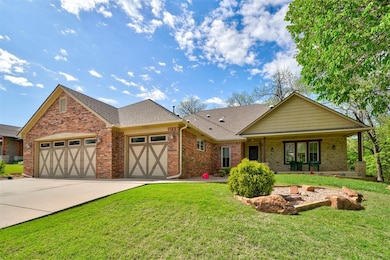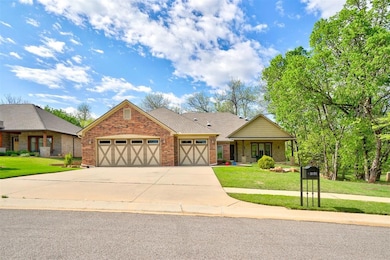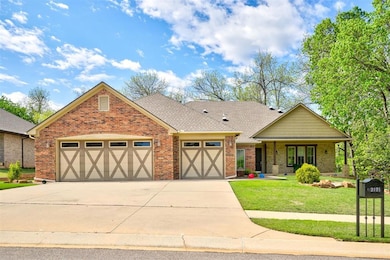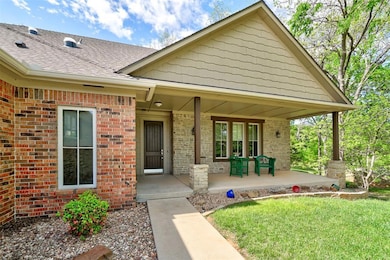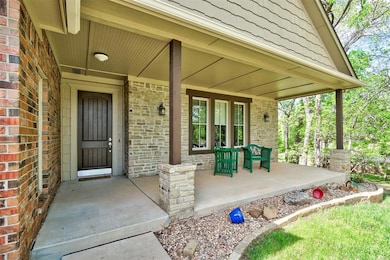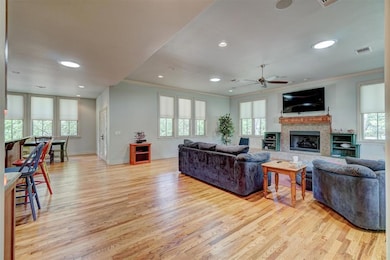2121 Bates Way Norman, OK 73071
Hall Park NeighborhoodEstimated payment $3,794/month
Highlights
- 0.69 Acre Lot
- Wooded Lot
- Covered Patio or Porch
- Eisenhower Elementary School Rated A-
- Traditional Architecture
- 3 Car Attached Garage
About This Home
Beautiful 3-Bed, 3-Bath Home with Study, Spacious Living, and a Greenbelt ViewWelcome to this thoughtfully designed 3-bedroom, 3-bathroom home where comfort meets functionality. Each generously sized bedroom features its own private en suite bath—perfect for guests with plenty of room and privacy for everyone.An open floorplan connects the spacious living room—with a cozy fireplace and included TV—to a large kitchen made for entertaining. Enjoy granite countertops, a huge island/bar, double oven, and a dining area bathed in natural light by windows that overlook the peaceful backyard and adjacent greenbelt.Need a quiet place to work or read? The dedicated study offers just that.Step outside to a large covered porch and enjoy evenings around the built-in fire pit. The adjacent lot is part of this beautiful property and offers a rare buffer from neighbors, adding to the sense of space and privacy.The oversized three-car garage features 7.5’ doors and tons of decked attic storage—ideal for gear, hobbies, or keeping things organized.Major systems—including the AC, hot water tank, and roof—are just four years old, giving you peace of mind. All appliances stay, including the refrigerator, washer, and dryer.This home blends modern comforts with a smart layout and serene setting. Book your exclusive tour today!
Home Details
Home Type
- Single Family
Est. Annual Taxes
- $5,342
Year Built
- Built in 2007
Lot Details
- 0.69 Acre Lot
- South Facing Home
- Sprinkler System
- Wooded Lot
HOA Fees
- $48 Monthly HOA Fees
Parking
- 3 Car Attached Garage
- Garage Door Opener
- Driveway
Home Design
- Traditional Architecture
- Slab Foundation
- Brick Frame
- Architectural Shingle Roof
Interior Spaces
- 3,008 Sq Ft Home
- 1-Story Property
- Fireplace Features Masonry
Kitchen
- Microwave
- Dishwasher
- Disposal
Flooring
- Carpet
- Tile
Bedrooms and Bathrooms
- 3 Bedrooms
- 3 Full Bathrooms
Outdoor Features
- Covered Patio or Porch
- Fire Pit
Schools
- Eisenhower Elementary School
- Longfellow Middle School
- Norman North High School
Utilities
- Central Heating and Cooling System
Community Details
- Association fees include maintenance common areas, pool
- Mandatory home owners association
- Greenbelt
Listing and Financial Details
- Legal Lot and Block 10 / 7
Map
Home Values in the Area
Average Home Value in this Area
Tax History
| Year | Tax Paid | Tax Assessment Tax Assessment Total Assessment is a certain percentage of the fair market value that is determined by local assessors to be the total taxable value of land and additions on the property. | Land | Improvement |
|---|---|---|---|---|
| 2024 | $5,342 | $45,605 | $4,447 | $41,158 |
| 2023 | $5,196 | $44,277 | $6,420 | $37,857 |
| 2022 | $4,983 | $44,277 | $6,420 | $37,857 |
| 2021 | $5,254 | $44,277 | $6,420 | $37,857 |
| 2020 | $5,140 | $44,277 | $6,420 | $37,857 |
| 2019 | $5,229 | $44,277 | $6,420 | $37,857 |
| 2018 | $5,071 | $44,278 | $6,420 | $37,858 |
| 2017 | $5,127 | $44,278 | $0 | $0 |
| 2016 | $5,212 | $44,278 | $6,420 | $37,858 |
| 2015 | -- | $44,278 | $6,420 | $37,858 |
| 2014 | -- | $44,680 | $6,420 | $38,260 |
Property History
| Date | Event | Price | Change | Sq Ft Price |
|---|---|---|---|---|
| 04/24/2025 04/24/25 | For Sale | $625,000 | -- | $208 / Sq Ft |
Purchase History
| Date | Type | Sale Price | Title Company |
|---|---|---|---|
| Warranty Deed | $465,000 | None Available | |
| Quit Claim Deed | -- | None Available | |
| Warranty Deed | $124,000 | None Available |
Source: MLSOK
MLS Number: 1166015
APN: R0165581
- 2553 Turtle Creek Way
- 2120 Turtle Creek Dr
- 2047 Turtle Creek Way
- 1944 Burning Tree
- 2106 Ingels Place
- 2317 Ingels Place
- 2104 Wheaton Dr
- 2017 Providence Dr
- 2302 Linfield Ct
- 1917 Providence Dr
- 2008 Providence Dr
- 2017 Central Pkwy
- 1806 Barrington Dr
- 1604 Central Pkwy
- 1512 Baycharter St
- 2529 Caribou Ct
- 1525 Central Pkwy
- 1428 Baycharter St
- 1719 High Meadows Dr
- 2500 Queenston Ave
- 2103 Park Place
- 2607 Wood Hollow St
- 1421 Baycharter St
- 1519 Rockridge Ct
- 1315 Kingston Rd
- 1357 12th Ave NE
- 2204 Alameda Park Dr
- 713 Shadowhill St
- 512 Woodsong Dr
- 2929 Short Stop Way
- 2509 Arbor Dr
- 2309 Helm Ct
- 809 E Mosier St
- 1805 Barb Dr
- 2305 Carolyn Ct
- 2924 Canyon Oaks Ct
- 330 Overton Dr
- 126 Beacon Cir
- 304 Pine Cove Ct
- 2021 Alameda St

