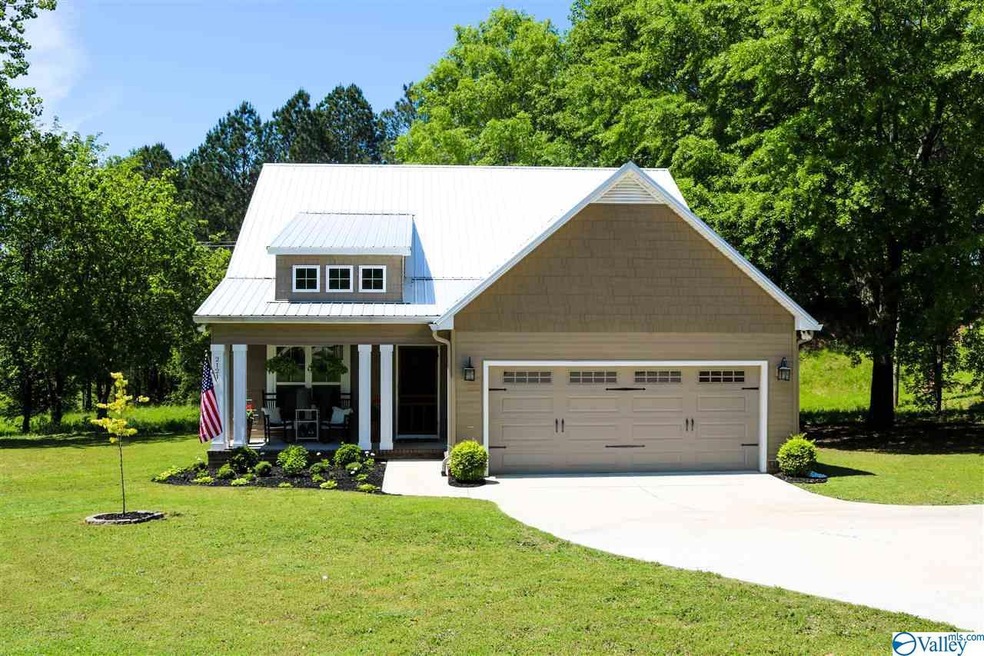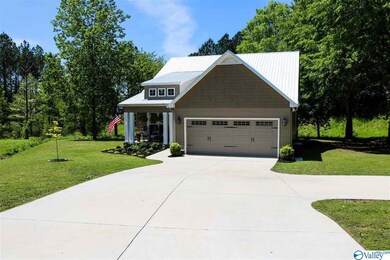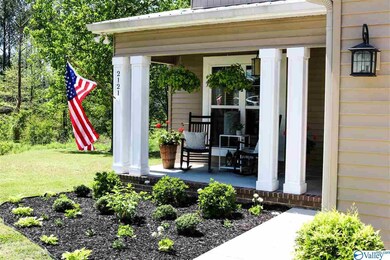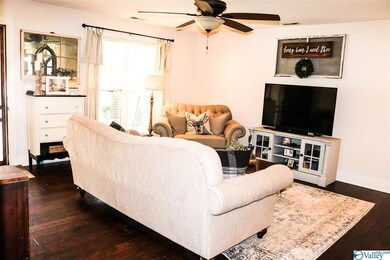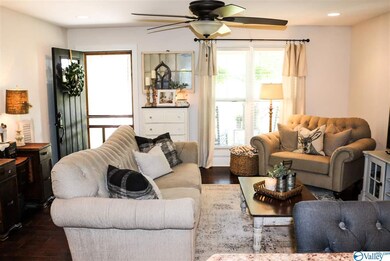
2121 Dialsdale Dr SW Cullman, AL 35055
Highlights
- Open Floorplan
- Craftsman Architecture
- No HOA
- Cullman City Primary School Rated 10
- Main Floor Primary Bedroom
- Central Heating and Cooling System
About This Home
As of June 2020Rare find! Beautiful open concept home in Cullman City limits. Gorgeous hardwoods and upgrades throughout. Spacious kitchen with custom cabinetry, island and huge walk-in pantry. Large bedrooms with walk-in closets and updated master bath. Great outdoor entertaining area with screened in porch and large lot. Convenient to I-65, shopping and restaurants.
Last Agent to Sell the Property
eXp Realty LLC Northern License #127039 Listed on: 04/23/2020

Home Details
Home Type
- Single Family
Est. Annual Taxes
- $1,105
Home Design
- Craftsman Architecture
Interior Spaces
- 1,634 Sq Ft Home
- Open Floorplan
- Crawl Space
Bedrooms and Bathrooms
- 3 Bedrooms
- Primary Bedroom on Main
- 2 Full Bathrooms
Schools
- Cullman Elementary School
- Cullman High School
Additional Features
- 0.55 Acre Lot
- Central Heating and Cooling System
Community Details
- No Home Owners Association
- Dialsdale Subdivision
Listing and Financial Details
- Tax Lot 11
Ownership History
Purchase Details
Home Financials for this Owner
Home Financials are based on the most recent Mortgage that was taken out on this home.Purchase Details
Home Financials for this Owner
Home Financials are based on the most recent Mortgage that was taken out on this home.Similar Homes in the area
Home Values in the Area
Average Home Value in this Area
Purchase History
| Date | Type | Sale Price | Title Company |
|---|---|---|---|
| Warranty Deed | $225,000 | South Mark O | |
| Warranty Deed | $225,000 | South Mark O |
Mortgage History
| Date | Status | Loan Amount | Loan Type |
|---|---|---|---|
| Open | $225,000 | VA | |
| Closed | $225,000 | VA | |
| Closed | $225,000 | VA |
Property History
| Date | Event | Price | Change | Sq Ft Price |
|---|---|---|---|---|
| 09/16/2020 09/16/20 | Off Market | $225,000 | -- | -- |
| 06/17/2020 06/17/20 | Sold | $225,000 | 0.0% | $138 / Sq Ft |
| 06/17/2020 06/17/20 | Sold | $225,000 | +2.3% | $138 / Sq Ft |
| 06/07/2020 06/07/20 | For Sale | $220,000 | 0.0% | $135 / Sq Ft |
| 04/30/2020 04/30/20 | Pending | -- | -- | -- |
| 04/23/2020 04/23/20 | For Sale | $220,000 | +22.3% | $135 / Sq Ft |
| 12/18/2015 12/18/15 | Sold | $179,900 | 0.0% | $108 / Sq Ft |
| 11/18/2015 11/18/15 | Pending | -- | -- | -- |
| 09/25/2015 09/25/15 | For Sale | $179,900 | -- | $108 / Sq Ft |
Tax History Compared to Growth
Tax History
| Year | Tax Paid | Tax Assessment Tax Assessment Total Assessment is a certain percentage of the fair market value that is determined by local assessors to be the total taxable value of land and additions on the property. | Land | Improvement |
|---|---|---|---|---|
| 2024 | $1,105 | $29,880 | $0 | $0 |
| 2023 | $1,105 | $28,660 | $0 | $0 |
| 2022 | $830 | $22,720 | $0 | $0 |
| 2021 | $729 | $20,100 | $0 | $0 |
| 2020 | $695 | $19,220 | $0 | $0 |
| 2019 | $701 | $19,380 | $0 | $0 |
| 2018 | $667 | $18,500 | $0 | $0 |
| 2017 | $594 | $16,600 | $0 | $0 |
| 2016 | $1,277 | $16,600 | $0 | $0 |
| 2014 | $95 | $2,460 | $0 | $0 |
Agents Affiliated with this Home
-
Erik Chapman

Seller's Agent in 2020
Erik Chapman
eXp Realty LLC Northern
(256) 221-1295
87 Total Sales
-
A
Seller's Agent in 2020
AGENT NON-MEMBER
CULLMAN ASSOCIATION OF REALTORS
-
Michael Cooley

Seller Co-Listing Agent in 2020
Michael Cooley
Porch Light Real Estate LLC
(256) 541-0297
68 Total Sales
-
Gena Beadlescomb

Buyer's Agent in 2020
Gena Beadlescomb
ERA Waldrop Real Estate
(256) 339-3030
67 Total Sales
-
Sue Carter

Seller's Agent in 2015
Sue Carter
Weichert Realtors Cullman
(256) 709-1165
49 Total Sales
Map
Source: ValleyMLS.com
MLS Number: 1142113
APN: 17-08-27-0-001-004.008
- 135 County Road 497
- 2033 Adelsheim Cir SW
- 2033 Adelshiem Cir SW
- 2015 Sandy Ave SW
- .5 Acres County Road 437
- 1807 Cherokee Ave SW
- 2307 Surry Dr
- 2302 Surry Dr
- 2300 Surry Dr
- 2305 Surry Dr
- 212 County Road 488
- 911 Olive St SW
- 2463 3rd Ave SE
- 0 Brown Dr SE
- 551 Braun St
- 1440 Cottonwood Ln SE
- 1816 Briarwood Ln SE
- 1122 Waverley Ln
- 1120 Waverley Ln
- 1118 Waverley Ln
