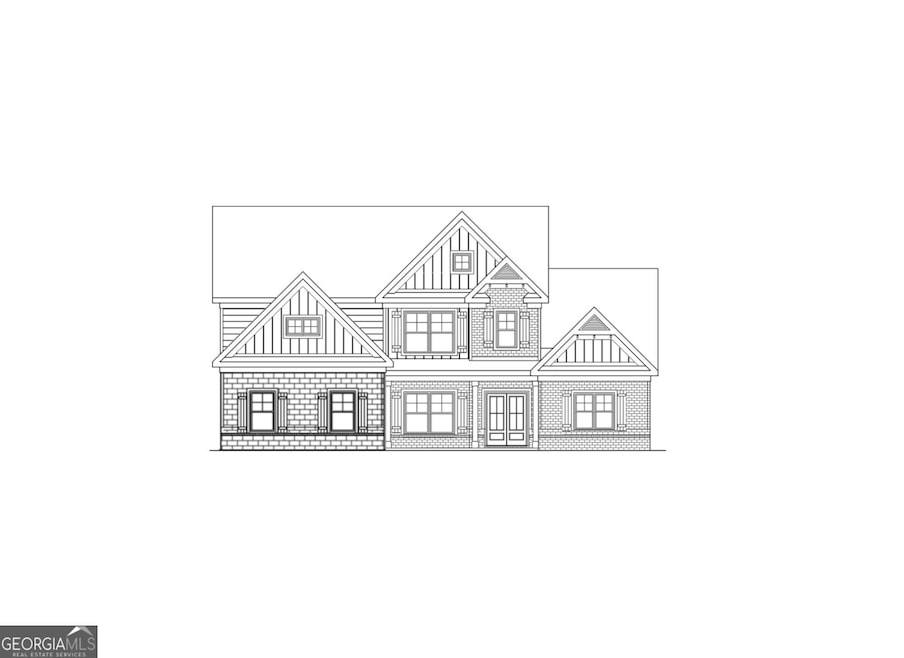
$675,000
- 4 Beds
- 3.5 Baths
- 2,592 Sq Ft
- 2071 Habersham Cir
- Covington, GA
Welcome to this stunning 4-bedroom, 3-bath home nestled on 7.4 private acres in the heart of Walnut Grove city limits. This beautifully maintained property offers a rare combination of space, charm, and function-perfect for peaceful country living with easy access to modern conveniences. Step inside to discover gorgeous hardwood floors, a custom front door imported from Mexico, and a thoughtful
Erica Miles Keller Williams Realty Atl. Partners
