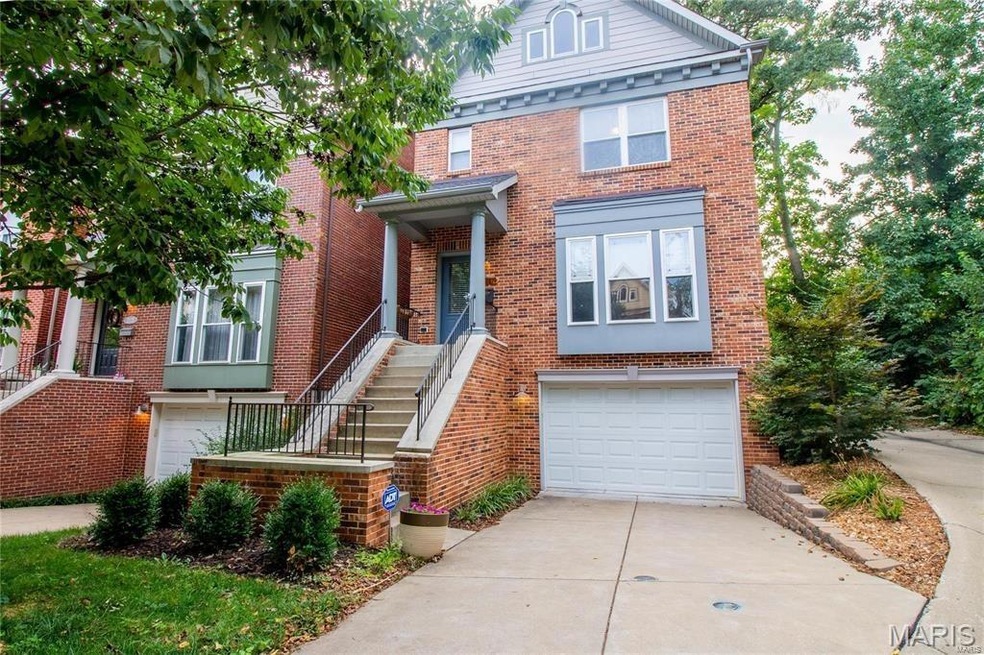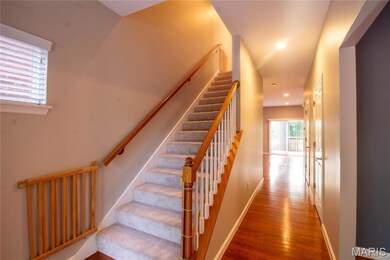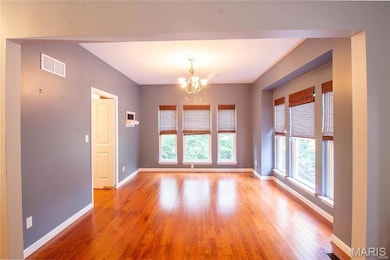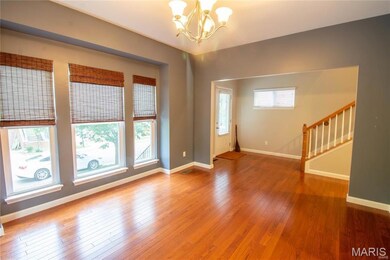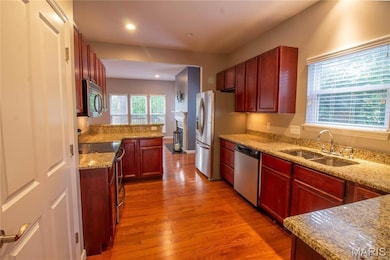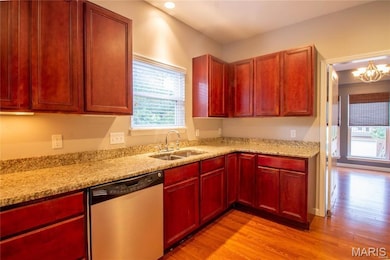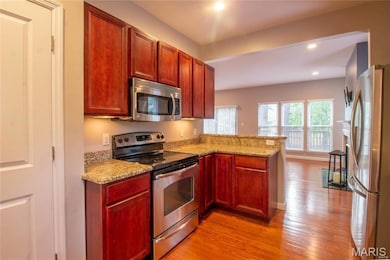2121 Franz Park Ln Saint Louis, MO 63139
Franz Park NeighborhoodHighlights
- Deck
- Wood Flooring
- No HOA
- Traditional Architecture
- Corner Lot
- Cul-De-Sac
About This Home
Everyone's Favorite Franz Park/ Dogtown Neighborhood! Perfect central location. Walkable. Close to Forest Park, The Zoo, Clayton many restaurants and bars, public transportation. Convenient location to I40/64 Wash U / Wash U Medical Campus, Pharmacy School, and SLU. Upon entering this beautiful home, you'll notice the gleaming hardwood floors throughout and open living space. Great kitchen with stainless steel appliances and family room with access to the large dark. Upstairs, you'll find all 3 bedrooms and 2 full baths. The master bedroom features coffered ceiling, two walk-in closets and large mater bedroom. The basement houses the oversized two car garage with plenty of additional storage. Franz Park Lane is an adorable street, which offers plenty of quiet privacy. Long term lease is desired. All utilities paid by the tenant. No Smoking. NO CATS, dogs may be okay. Tenant is responsible for yard maintenance.
Last Listed By
Berkshire Hathaway HomeServices Select Properties License #2017034384 Listed on: 06/11/2025

Home Details
Home Type
- Single Family
Est. Annual Taxes
- $6,169
Year Built
- Built in 2009
Lot Details
- 2,614 Sq Ft Lot
- Adjoins Government Land
- Cul-De-Sac
- Corner Lot
Parking
- 2 Car Attached Garage
- Garage Door Opener
- Off-Street Parking
Home Design
- Traditional Architecture
- Brick Exterior Construction
Interior Spaces
- 1,932 Sq Ft Home
- Self Contained Fireplace Unit Or Insert
- Window Treatments
- Family Room
- Dining Room
- Basement
- 9 Foot Basement Ceiling Height
Kitchen
- Range Hood
- Microwave
- Dishwasher
- Disposal
Flooring
- Wood
- Carpet
Bedrooms and Bathrooms
- 3 Bedrooms
Laundry
- Dryer
- Washer
Outdoor Features
- Deck
- Patio
Schools
- Mason Elem. Elementary School
- Long Middle Community Ed. Center
- Roosevelt High School
Utilities
- Forced Air Heating and Cooling System
Listing and Financial Details
- Property Available on 6/10/25
Community Details
Overview
- No Home Owners Association
Pet Policy
- Pet Deposit $350
Map
Source: MARIS MLS
MLS Number: MIS25040485
APN: 4624-02-0145-0
- 6821 Garner Ave
- 2052 Mccausland Ave
- 2128 Mccausland Ave
- 1929 Forest Ave
- 7024 Stanley Ave
- 1943 Mccausland Ave
- 1625 Forest Ave
- 1627 Mccausland Ave
- 1531 Prather Ave
- 6559 Mitchell Terrace
- 2247 Blendon Place
- 1517 Brock St
- 2024 Bellevue Ave
- 1546 Fairmount Ave
- 2326 Bellevue Ave
- 1516 Fairmount Ave
- 1514 Fairmount Ave
- 1433 Brock St
- 6832 Dale Ave
- 2522 Bellevue Ave
