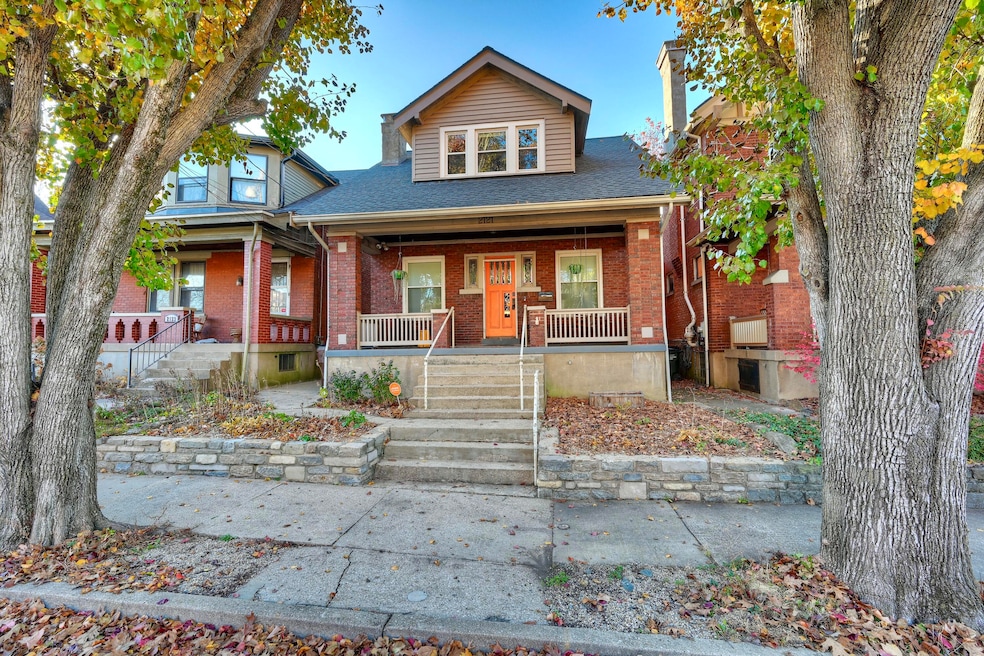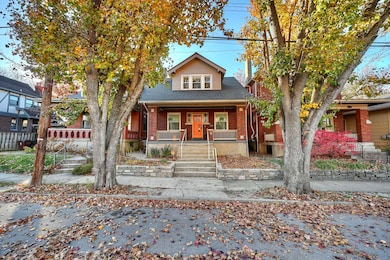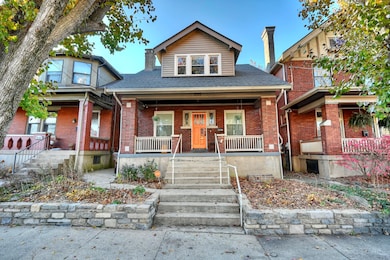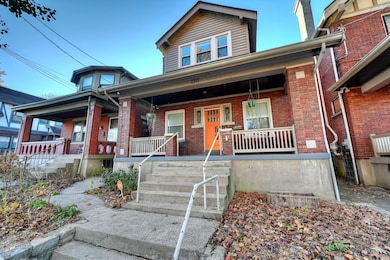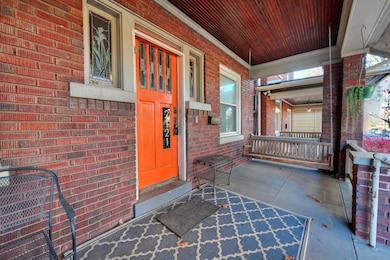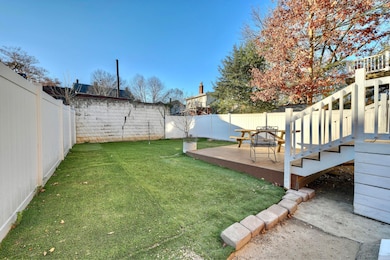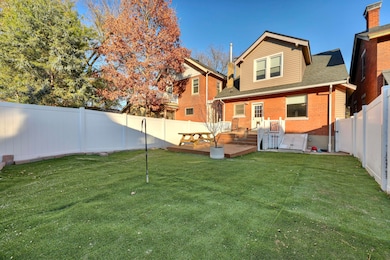
2121 Glenway Ave Covington, KY 41014
Wallace Woods NeighborhoodEstimated payment $1,650/month
Highlights
- Cape Cod Architecture
- Wood Flooring
- Covered Patio or Porch
- Deck
- No HOA
- Formal Dining Room
About This Home
Discover the charm of Wallace Woods in this beautifully maintained 3-bedroom home at 2121 Glenway Avenue. Warmth and character welcome you from the moment you step onto the covered front porch with its inviting porch swing. Inside, original woodwork, hardwood floors, stained-glass sidelights, and a brick fireplace highlight the home's timeless appeal, while thoughtful updates ensure everyday comfort. The updated kitchen features 42'' cabinetry, a gas stove, modern lighting, and newer windows that fill the space with natural light. Custom built-ins add both function and style throughout the home. A convenient half bath complements the main level, while the full bath and all bedrooms are located upstairs. Enjoy a private, low-maintenance backyard with turf—perfect for pets, play, or relaxing outdoors. All major components, including the roof, are 10 years old or less, offering peace of mind for years to come. Located in the desirable Wallace Woods neighborhood, this home combines historic charm with modern updates in an ideal Covington location.
Home Details
Home Type
- Single Family
Est. Annual Taxes
- $2,104
Year Built
- Built in 1914
Lot Details
- 2,701 Sq Ft Lot
- Fenced
Parking
- On-Street Parking
Home Design
- Cape Cod Architecture
- Brick Exterior Construction
- Poured Concrete
- Shingle Roof
- Composition Roof
Interior Spaces
- 1,149 Sq Ft Home
- 1.5-Story Property
- Built-In Features
- Ceiling Fan
- Chandelier
- Non-Functioning Fireplace
- Insulated Windows
- Double Hung Windows
- Living Room
- Formal Dining Room
- Unfinished Basement
Kitchen
- Electric Oven
- Electric Range
- Microwave
- Dishwasher
Flooring
- Wood
- Concrete
- Ceramic Tile
Bedrooms and Bathrooms
- 3 Bedrooms
Outdoor Features
- Deck
- Covered Patio or Porch
Schools
- Sixth District Elementary School
- Holmes Middle School
- Holmes Senior High School
Utilities
- Forced Air Heating and Cooling System
- Heating System Uses Natural Gas
Community Details
- No Home Owners Association
Listing and Financial Details
- Assessor Parcel Number 055-32-31-007.00
Map
Home Values in the Area
Average Home Value in this Area
Tax History
| Year | Tax Paid | Tax Assessment Tax Assessment Total Assessment is a certain percentage of the fair market value that is determined by local assessors to be the total taxable value of land and additions on the property. | Land | Improvement |
|---|---|---|---|---|
| 2024 | $2,104 | $160,000 | $5,000 | $155,000 |
| 2023 | $2,131 | $160,000 | $5,000 | $155,000 |
| 2022 | $2,146 | $160,000 | $5,000 | $155,000 |
| 2021 | $2,041 | $131,500 | $5,000 | $126,500 |
| 2020 | $2,031 | $131,500 | $5,000 | $126,500 |
| 2019 | $2,053 | $131,500 | $5,000 | $126,500 |
| 2018 | $2,096 | $131,500 | $5,000 | $126,500 |
| 2017 | $2,126 | $131,500 | $5,000 | $126,500 |
| 2015 | $2,669 | $131,500 | $5,000 | $126,500 |
| 2014 | $2,661 | $131,500 | $5,000 | $126,500 |
Property History
| Date | Event | Price | List to Sale | Price per Sq Ft |
|---|---|---|---|---|
| 11/20/2025 11/20/25 | For Sale | $279,900 | -- | $244 / Sq Ft |
Purchase History
| Date | Type | Sale Price | Title Company |
|---|---|---|---|
| Deed | $131,500 | Kentucky Land Title Agency | |
| Deed | $71,000 | -- |
Mortgage History
| Date | Status | Loan Amount | Loan Type |
|---|---|---|---|
| Open | $131,500 | New Conventional | |
| Previous Owner | $63,900 | Balloon |
About the Listing Agent
Doug's Other Listings
Source: Northern Kentucky Multiple Listing Service
MLS Number: 638154
APN: 055-32-31-007.00
- 1930 Eastern Ave Unit 1
- 2009 Greenup St
- 118 E 19th St
- 1718 Garrard St
- 604 E 16th St
- 1807 Madison Ave
- 401 E 15th St
- 1525 Greenup St
- 1700 Aspen Pines Dr
- 1802 Holman Ave Unit 2
- 511 Highland Pike Unit 2
- 517 Highland Ave
- 29 E 13th St
- 1526 Holman St
- 120 Creekwood Dr Unit 120-6 Creekwood
- 120 Vista Pointe Dr
- 110 Creekwood Dr Unit 5
- 95 Kentucky Dr
- 313 E 11th St Unit 15
- 231 E 11th St Unit 2
