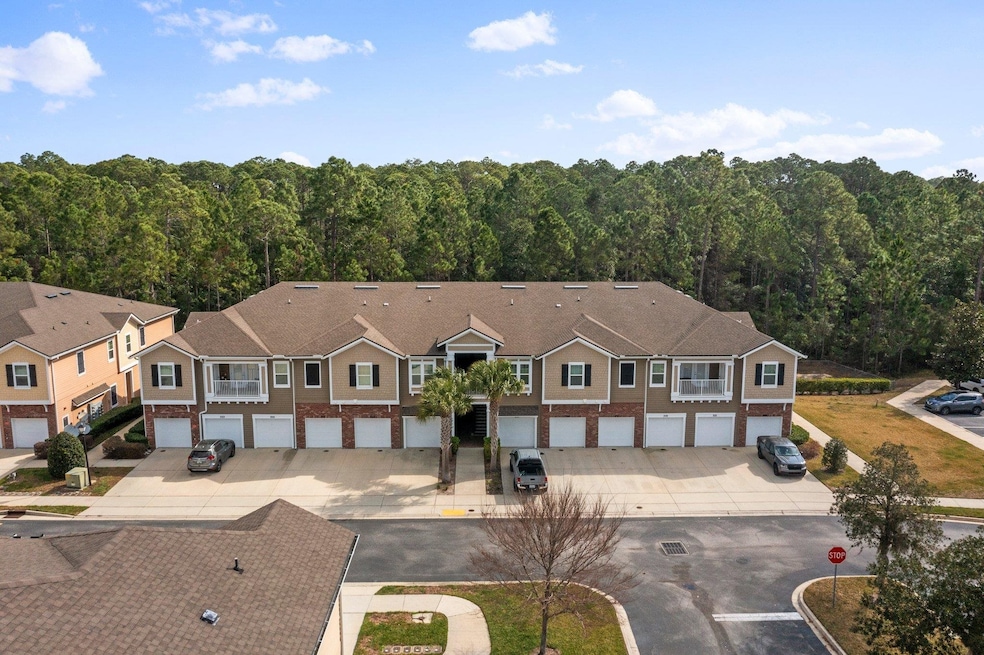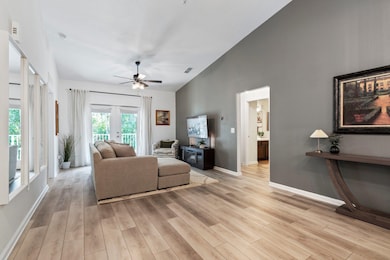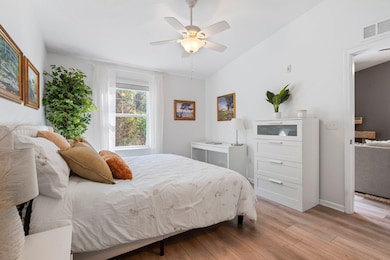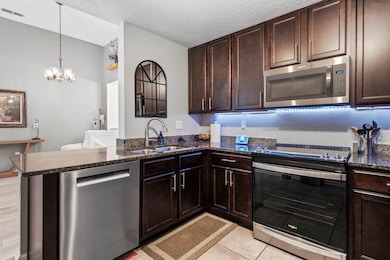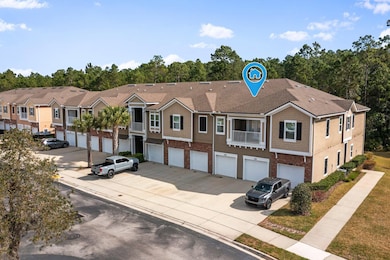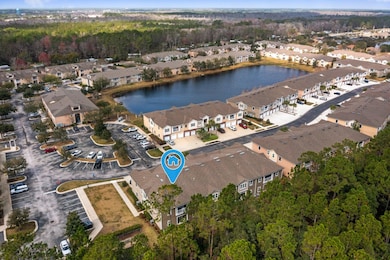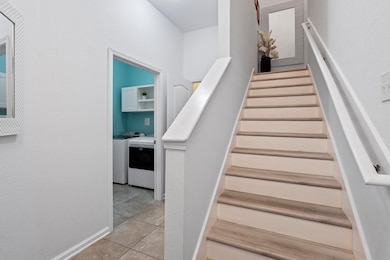
2121 Golden Lake Loop St. Augustine, FL 32084
Highlights
- Wooded Lot
- Cathedral Ceiling
- Exercise Course
- Crookshank Elementary School Rated A-
- Community Pool
- 1 Car Attached Garage
About This Home
As of August 2025Welcome home! This beautifully maintained two-story residence offers a light and airy floor plan with fresh, neutral paint and no carpeting, featuring luxury vinyl plank (LVP) and tile flooring throughout for a sleek, modern feel. As you enter on the first floor, you'll find convenient access to the attached one-car garage and a designated laundry space—keeping everyday tasks effortless. Upstairs, the main living area welcomes you with an abundance of natural light, an open layout, and stylish finishes. The kitchen seamlessly flows with the entertaining area and is complete with 42-inch cabinets, granite countertops, stainless steel appliances, and plenty of prep space. The spacious secondary bedrooms offer comfort and versatility, while the primary suite boasts a large walk-in closet and an on-suite bathroom with an easily accessible walk-in shower. Enjoy the perks of a vibrant community, featuring a pool, fitness center, and playground—perfect for relaxation and recreation.Sebastian Cove is conveniently positioned just 12 minutes from downtown Saint Augustine and 15 miles from Vilano Beach, this condo offers a blend of peaceful living and convenient access to local shopping and attractions.Don’t miss out on this stunning well maintained home—schedule your tour today!
Last Buyer's Agent
TABITHA VAZQUEZ
BERKSHIRE HATHAWAY HOMESERVICES FLORIDA NETWORK REALTY License #3503712
Home Details
Home Type
- Single Family
Est. Annual Taxes
- $1,350
Year Built
- Built in 2017
Lot Details
- Wooded Lot
- Property is zoned PUD
HOA Fees
- $299 Monthly HOA Fees
Parking
- 1 Car Attached Garage
Home Design
- Slab Foundation
- Shingle Roof
- Stucco Exterior
Interior Spaces
- 1,308 Sq Ft Home
- 1-Story Property
- Cathedral Ceiling
- Dining Room
- Laminate Flooring
Kitchen
- Range
- Microwave
- Dishwasher
- Disposal
Bedrooms and Bathrooms
- 3 Bedrooms
- 2 Full Bathrooms
- Primary Bathroom includes a Walk-In Shower
Schools
- Crookshank Elementary School
- Murray Middle School
- St. Augustine High School
Utilities
- Central Heating and Cooling System
Listing and Financial Details
- Homestead Exemption
- Assessor Parcel Number 086944-0506
Community Details
Overview
- Association fees include community maintained, maintenance exterior, trash collection
Recreation
- Exercise Course
- Community Pool
Ownership History
Purchase Details
Home Financials for this Owner
Home Financials are based on the most recent Mortgage that was taken out on this home.Similar Homes in the area
Home Values in the Area
Average Home Value in this Area
Purchase History
| Date | Type | Sale Price | Title Company |
|---|---|---|---|
| Corporate Deed | $154,990 | Dhi Title Of Florida Inc |
Mortgage History
| Date | Status | Loan Amount | Loan Type |
|---|---|---|---|
| Open | $168,000 | New Conventional | |
| Closed | $121,700 | New Conventional | |
| Closed | $147,240 | New Conventional |
Property History
| Date | Event | Price | Change | Sq Ft Price |
|---|---|---|---|---|
| 08/18/2025 08/18/25 | Sold | $236,000 | -0.8% | $180 / Sq Ft |
| 07/18/2025 07/18/25 | Price Changed | $238,000 | -0.8% | $182 / Sq Ft |
| 05/27/2025 05/27/25 | Price Changed | $240,000 | -8.7% | $183 / Sq Ft |
| 04/29/2025 04/29/25 | Price Changed | $263,000 | -3.7% | $201 / Sq Ft |
| 02/18/2025 02/18/25 | For Sale | $273,000 | +76.1% | $209 / Sq Ft |
| 12/17/2023 12/17/23 | Off Market | $154,990 | -- | -- |
| 07/28/2017 07/28/17 | Sold | $154,990 | -6.1% | $107 / Sq Ft |
| 06/09/2017 06/09/17 | Pending | -- | -- | -- |
| 04/18/2017 04/18/17 | For Sale | $164,990 | -- | $114 / Sq Ft |
Tax History Compared to Growth
Tax History
| Year | Tax Paid | Tax Assessment Tax Assessment Total Assessment is a certain percentage of the fair market value that is determined by local assessors to be the total taxable value of land and additions on the property. | Land | Improvement |
|---|---|---|---|---|
| 2025 | $1,350 | $153,963 | -- | $153,963 |
| 2024 | $1,350 | $149,624 | -- | $149,624 |
| 2023 | $1,350 | $145,266 | $0 | $145,266 |
| 2022 | $1,308 | $141,035 | $0 | $0 |
| 2021 | $1,294 | $136,927 | $0 | $0 |
| 2020 | $1,286 | $135,036 | $0 | $0 |
| 2019 | $1,303 | $132,000 | $0 | $0 |
| 2018 | $1,320 | $132,000 | $0 | $0 |
Agents Affiliated with this Home
-
Luke Newcomer

Seller's Agent in 2025
Luke Newcomer
The Newcomer Group
(917) 294-6616
1,437 Total Sales
-
T
Buyer's Agent in 2025
TABITHA VAZQUEZ
BERKSHIRE HATHAWAY HOMESERVICES FLORIDA NETWORK REALTY
-
C
Seller's Agent in 2017
Charlie Rogers, Jr
D R HORTON REALTY INC
-
Kate Stevens

Buyer's Agent in 2017
Kate Stevens
FLORIDA HOMES REALTY & MTG LLC
(904) 377-2276
56 Total Sales
Map
Source: St. Augustine and St. Johns County Board of REALTORS®
MLS Number: 251007
APN: 086944-0506
- 2103 Golden Lake Loop
- 1717 Golden Lake Loop
- 1717 Golden Lake Loop Unit 7-8
- 1511 Golden Lake Loop
- 2310 Golden Lake Loop
- 2384 Golden Lake Loop
- 2724 Golden Lake Loop
- 2580 Golden Lake Loop
- 2550 Golden Lake Loop
- 2784 Golden Lake Loop
- 2875 Golden Lake Loop
- 1112 Golden Lake Loop
- 321 Golden Lake Loop
- 1013 Golden Lake Loop
- 503 Golden Lake Loop
- 607 Golden Lake Loop
- 2865 Stratton Blvd
- 333 Old Hickory Forest Rd
- 392 S Hamilton Springs Rd
- 178 S Hamilton Springs Rd
