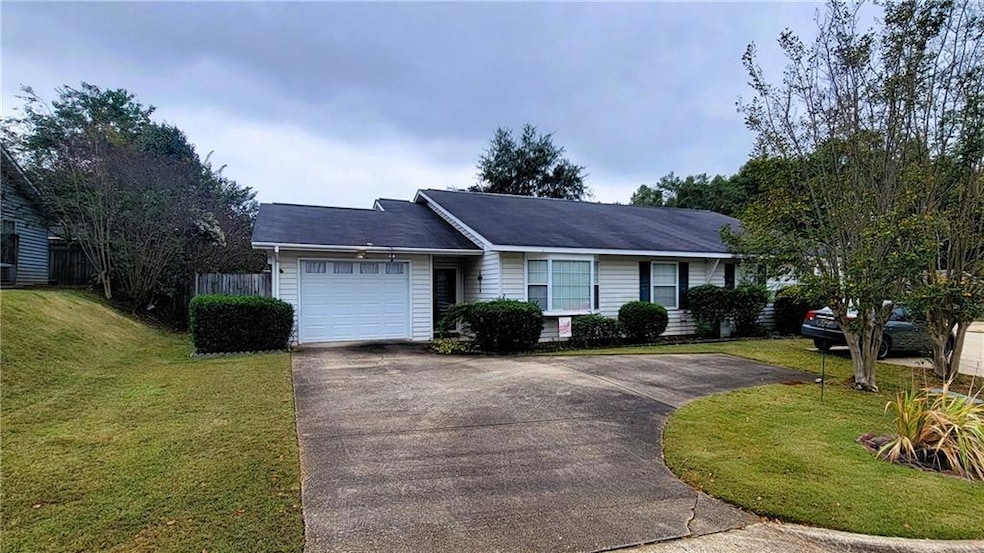2121 Hamilton Place N Opelika, AL 36801
Estimated payment $1,120/month
Highlights
- Great Room
- Neighborhood Views
- Open to Family Room
- Opelika High School Rated A-
- Screened Porch
- 1 Car Attached Garage
About This Home
Great location, close to Tiger Town, Lee County Justice Center, and East Alabama Medical Center. This 3 bedroom, 2 bath, single level home is great for someone needing single-level living, an investment property, or a low maintenance residence. This property is being sold AS-IS, HOWEVER a NEW ROOF is being installed during the month of November 2025. In addition to the 3 bedrooms and 2 baths, there is a large living room/dining combo, kitchen with all the appliances included, a laundry room, a single-car, an attached garage, and a screened rear porch for those times you just want to sit and relax. The rear yard is completely privacy fenced. The home has personal items which are being removed a little bit at a time. Please understand, the home will be professionally cleaned prior to the closing date.
Townhouse Details
Home Type
- Townhome
Est. Annual Taxes
- $766
Year Built
- Built in 1987
Lot Details
- 5,480 Sq Ft Lot
- Lot Dimensions are 51 x9 9
- 1 Common Wall
- Back Yard Fenced and Front Yard
Parking
- 1 Car Attached Garage
Home Design
- Slab Foundation
- Shingle Roof
- Vinyl Siding
Interior Spaces
- 1,294 Sq Ft Home
- 1-Story Property
- Ceiling Fan
- Insulated Windows
- Bay Window
- Great Room
- Screened Porch
- Neighborhood Views
Kitchen
- Open to Family Room
- Electric Range
- Microwave
- Dishwasher
- Laminate Countertops
Flooring
- Carpet
- Luxury Vinyl Tile
Bedrooms and Bathrooms
- 3 Main Level Bedrooms
- Walk-In Closet
- 2 Full Bathrooms
- Dual Vanity Sinks in Primary Bathroom
- Bathtub and Shower Combination in Primary Bathroom
Laundry
- Laundry Room
- Laundry on main level
- Electric Dryer Hookup
Outdoor Features
- Outdoor Storage
Schools
- Morris Avenue Elementary School
- Opelika Middle School
- Opelika High School
Utilities
- Central Heating and Cooling System
- 220 Volts
- Electric Water Heater
- Cable TV Available
Community Details
- Hamilton Place Subdivision
- FHA/VA Approved Complex
Listing and Financial Details
- Assessor Parcel Number 0906231000001026
Map
Home Values in the Area
Average Home Value in this Area
Tax History
| Year | Tax Paid | Tax Assessment Tax Assessment Total Assessment is a certain percentage of the fair market value that is determined by local assessors to be the total taxable value of land and additions on the property. | Land | Improvement |
|---|---|---|---|---|
| 2025 | $1,879 | $34,800 | $0 | $0 |
| 2024 | $1,879 | $34,808 | $6,000 | $28,808 |
| 2023 | $1,879 | $28,160 | $6,000 | $22,160 |
| 2022 | $1,521 | $28,160 | $0 | $0 |
| 2021 | $1,309 | $24,242 | $3,200 | $21,042 |
| 2020 | $1,197 | $22,154 | $3,200 | $18,954 |
| 2019 | $1,197 | $22,154 | $3,200 | $18,954 |
| 2018 | $1,112 | $20,600 | $0 | $0 |
| 2015 | $1,011 | $18,720 | $0 | $0 |
| 2014 | $888 | $16,440 | $0 | $0 |
Property History
| Date | Event | Price | List to Sale | Price per Sq Ft |
|---|---|---|---|---|
| 11/25/2025 11/25/25 | Pending | -- | -- | -- |
| 11/04/2025 11/04/25 | For Sale | $200,000 | -- | $155 / Sq Ft |
Source: East Alabama Board of REALTORS®
MLS Number: E102394
APN: 09-06-23-1-000-001.099
- 2702 Hughston Ln
- 2712 Youngwood Ln
- 2309 Crestview St
- 3160 Raiden Cir
- 1249 Fox Tail Ln
- 3021 Capps Way
- 228 N 30th St
- 1002 Wallace Ave
- 1128 Willow View Dr
- 3022 Bradford Dr
- 0 Pepperell Pkwy Unit 173393
- 2507 Stonybrook Rd
- 2614 Spring Lakes Crossing
- 3303 Pepperell Pkwy
- 1808 Jollit Ave
- 0000 Airport Rd
- 2793 Spring Lakes Crossing
- 712 Rosalind St
- 2851 Mill Lakes Ridge
- 2966 Edith Ann Ln
- 2000 Legacy Cir
- 1801 Century Blvd
- 2050 Pepperell Pkwy
- 3219 Plainsman Loop
- 3000 Ballfields Loop
- 2568 E Glenn Ave
- 2908 Birmingham Hwy
- 2106 Waverly Pkwy
- 3501 Birmingham Hwy
- 3855 Academy Dr
- 1372 Commerce Dr
- 411 S 10th St
- 1355 Commerce Dr
- 108 N 9th St
- 700 N 9th St
- 1618 Professional Pkwy
- 1375 Mccoy St
- 4150 Academy Dr
- 1650 S Fox Run Pkwy
- 1309 Gatewood Dr

