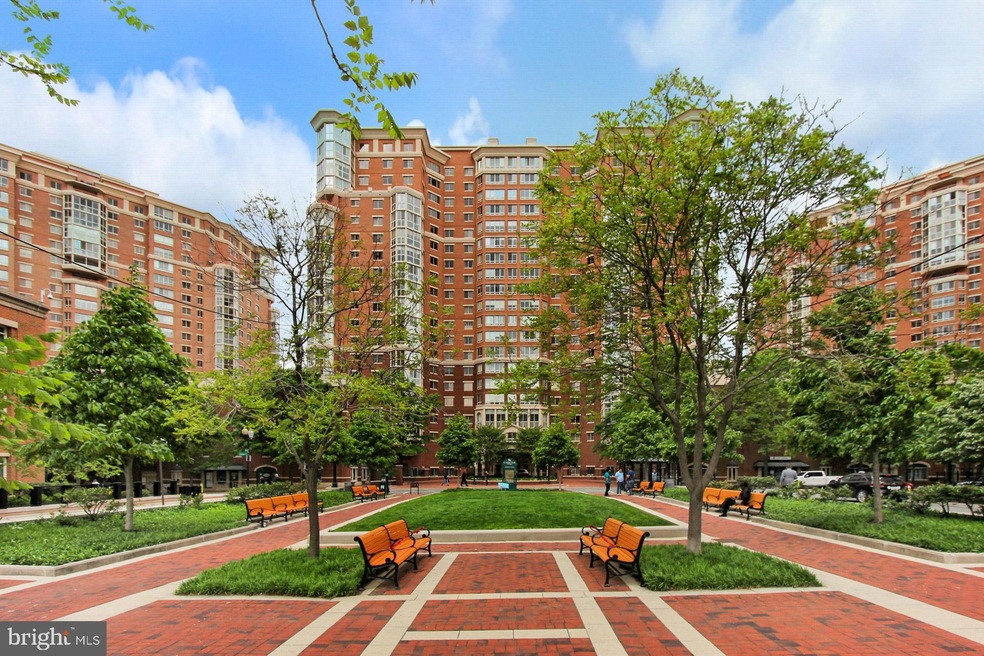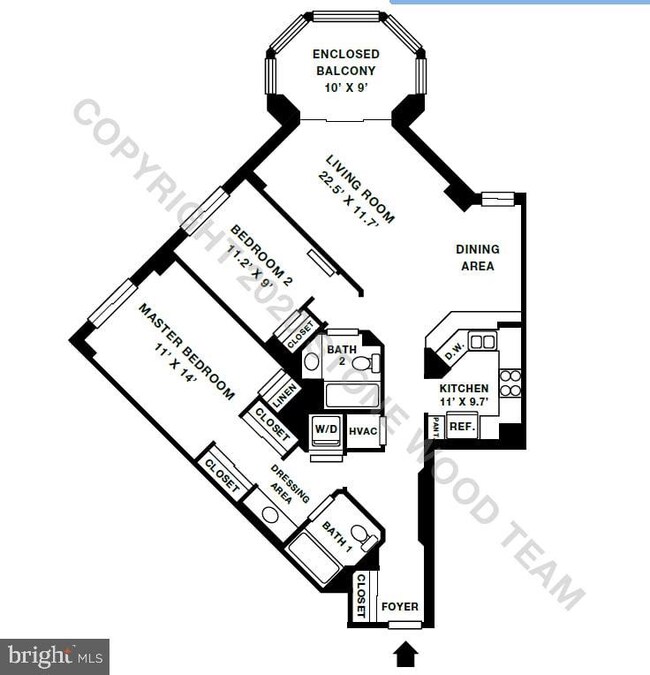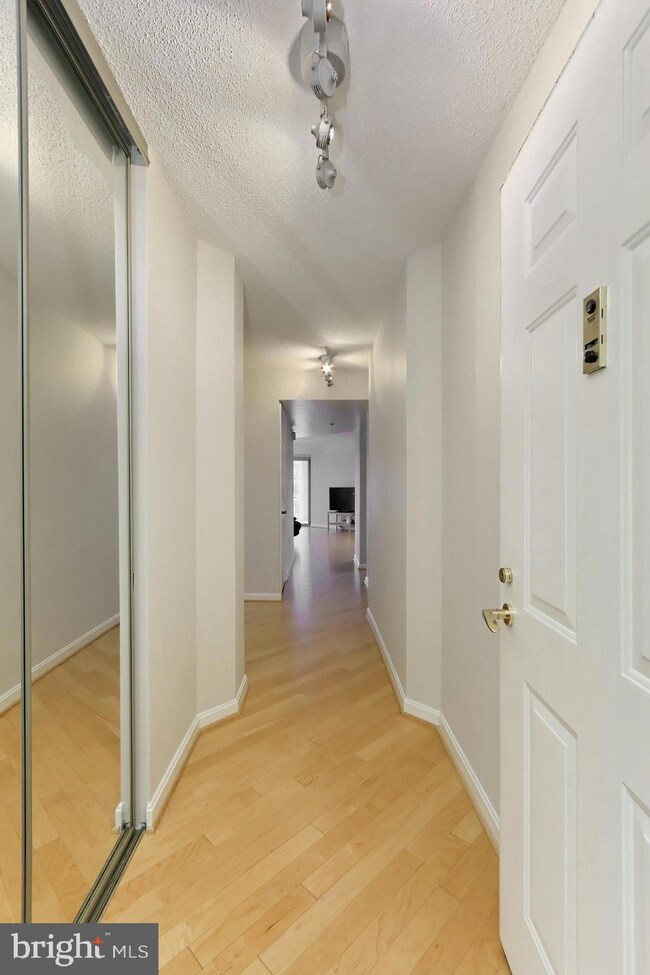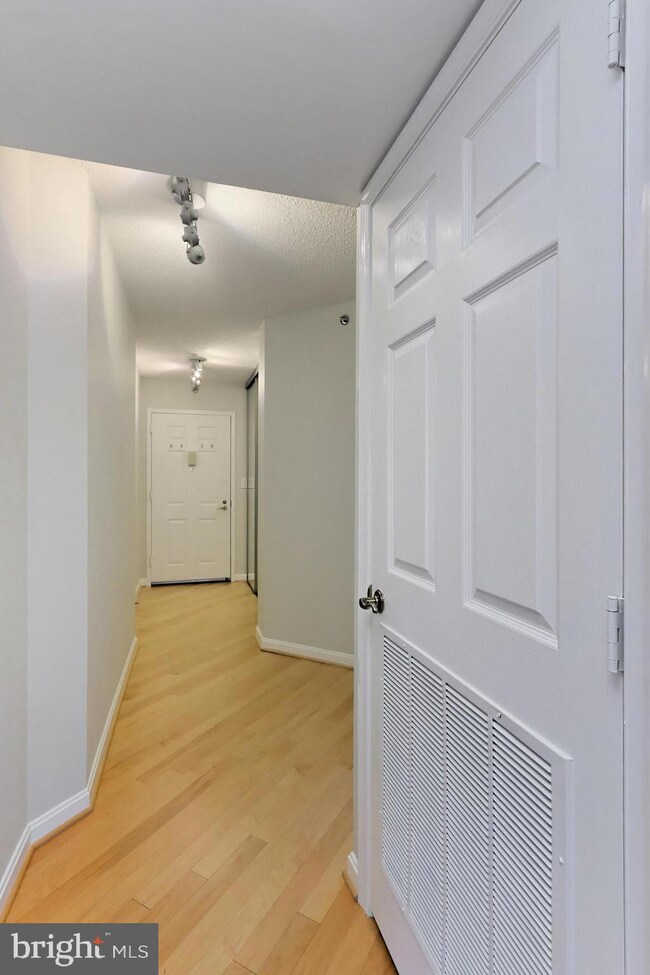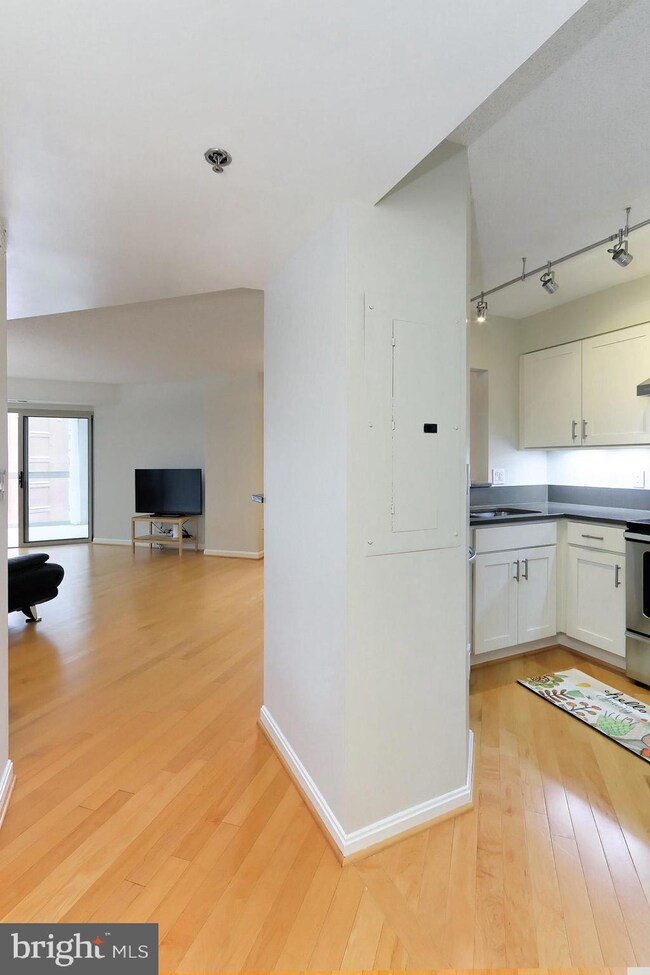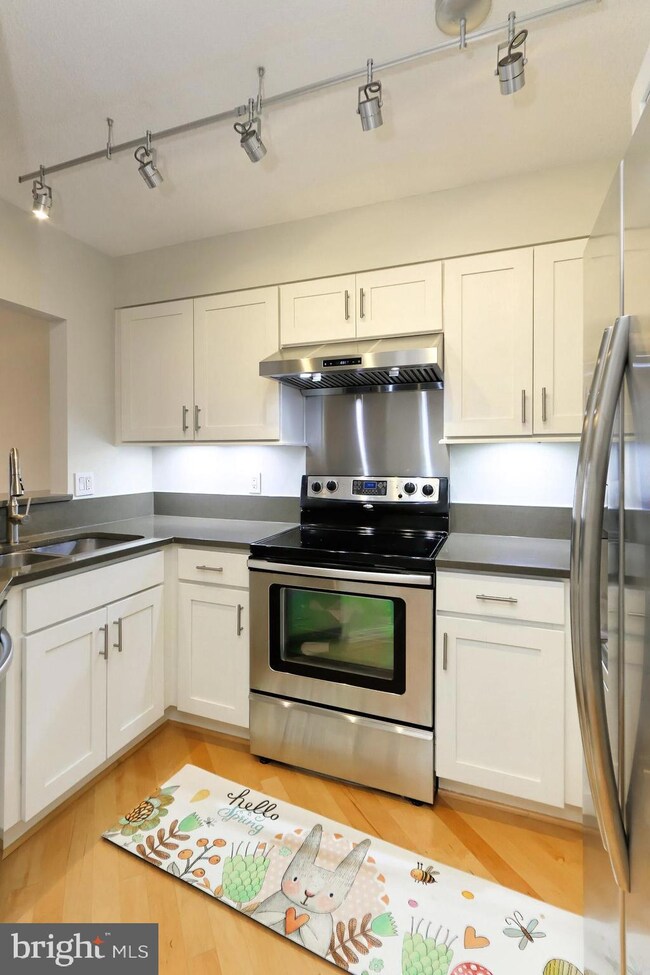
Carlyle Towers 2121 Jamieson Ave Unit 1408 Alexandria, VA 22314
Eisenhower Ave NeighborhoodEstimated Value: $563,000 - $657,000
Highlights
- Concierge
- 24-Hour Security
- Private Pool
- Fitness Center
- Transportation Service
- 1-minute walk to Courthouse Square Park
About This Home
As of November 202214th floor panoramic views. Great enclosed balcony, not included in 980sqft. Enjoy wood floors throughout, open kitchen, stainless steel appliances, tiled balcony and brand new washer/dryer. Walk to 2 metros, Whole Foods, shops, restaurants, movies etc. Enjoy pool, tennis, 2 gyms, putting green & 24-hr security. 1 garage & storage.
Last Agent to Sell the Property
EXP Realty, LLC License #225053001 Listed on: 09/29/2022

Property Details
Home Type
- Condominium
Est. Annual Taxes
- $4,973
Year Built
- Built in 1997
Lot Details
- 1.09
HOA Fees
- $601 Monthly HOA Fees
Parking
- 1 Car Attached Garage
- Rear-Facing Garage
- Garage Door Opener
- 1 Assigned Parking Space
Home Design
- Contemporary Architecture
- Brick Exterior Construction
Interior Spaces
- 980 Sq Ft Home
- Property has 1 Level
- Open Floorplan
- Ceiling Fan
- 1 Fireplace
- Window Treatments
- Entrance Foyer
- Living Room
- Dining Room
- Screened Porch
- Storage Room
- Wood Flooring
Kitchen
- Breakfast Area or Nook
- Electric Oven or Range
- Dishwasher
- Disposal
Bedrooms and Bathrooms
- 2 Main Level Bedrooms
- En-Suite Primary Bedroom
- En-Suite Bathroom
- 2 Full Bathrooms
Laundry
- Laundry Room
- Stacked Washer and Dryer
Home Security
- Intercom
- Exterior Cameras
- Monitored
Utilities
- Forced Air Heating and Cooling System
- Vented Exhaust Fan
- Natural Gas Water Heater
- Cable TV Available
Additional Features
- Accessible Elevator Installed
- Private Pool
- Property is in very good condition
Listing and Financial Details
- Assessor Parcel Number 50641970
Community Details
Overview
- Association fees include common area maintenance, custodial services maintenance, exterior building maintenance, gas, lawn maintenance, management, insurance, pool(s), recreation facility, reserve funds, road maintenance, sewer, snow removal, trash, water, laundry, sauna
- High-Rise Condominium
- Built by IDI
- Carlyle Towers Community
- Carlyle Towers Subdivision
Amenities
- Concierge
- Transportation Service
- Meeting Room
- Party Room
- Laundry Facilities
- Convenience Store
- Elevator
Recreation
- Putting Green
Pet Policy
- Limit on the number of pets
Security
- 24-Hour Security
- Resident Manager or Management On Site
- Fire and Smoke Detector
- Fire Sprinkler System
Ownership History
Purchase Details
Home Financials for this Owner
Home Financials are based on the most recent Mortgage that was taken out on this home.Purchase Details
Home Financials for this Owner
Home Financials are based on the most recent Mortgage that was taken out on this home.Purchase Details
Home Financials for this Owner
Home Financials are based on the most recent Mortgage that was taken out on this home.Similar Homes in Alexandria, VA
Home Values in the Area
Average Home Value in this Area
Purchase History
| Date | Buyer | Sale Price | Title Company |
|---|---|---|---|
| Burke William R | $525,000 | Commonwealth Land Title | |
| Lim Derrick Kok-Fang | -- | None Available | |
| Che Lim Kok Fang | $450,000 | None Available |
Mortgage History
| Date | Status | Borrower | Loan Amount |
|---|---|---|---|
| Previous Owner | Lim Derrick Kok-Fang | $172,500 | |
| Previous Owner | Che Lim Kok Fang | $360,000 |
Property History
| Date | Event | Price | Change | Sq Ft Price |
|---|---|---|---|---|
| 11/17/2022 11/17/22 | Sold | $525,000 | 0.0% | $536 / Sq Ft |
| 09/30/2022 09/30/22 | Pending | -- | -- | -- |
| 09/29/2022 09/29/22 | For Sale | $525,000 | +16.7% | $536 / Sq Ft |
| 12/07/2015 12/07/15 | Sold | $450,000 | -5.3% | $421 / Sq Ft |
| 10/29/2015 10/29/15 | Pending | -- | -- | -- |
| 08/19/2015 08/19/15 | Price Changed | $475,000 | -5.0% | $444 / Sq Ft |
| 07/07/2015 07/07/15 | For Sale | $500,000 | 0.0% | $467 / Sq Ft |
| 07/17/2014 07/17/14 | Rented | $2,375 | -1.0% | -- |
| 07/14/2014 07/14/14 | Under Contract | -- | -- | -- |
| 06/21/2014 06/21/14 | For Rent | $2,400 | -- | -- |
Tax History Compared to Growth
Tax History
| Year | Tax Paid | Tax Assessment Tax Assessment Total Assessment is a certain percentage of the fair market value that is determined by local assessors to be the total taxable value of land and additions on the property. | Land | Improvement |
|---|---|---|---|---|
| 2024 | $5,822 | $505,168 | $123,351 | $381,817 |
| 2023 | $5,503 | $495,768 | $120,932 | $374,836 |
| 2022 | $5,351 | $482,080 | $117,410 | $364,670 |
| 2021 | $5,351 | $482,080 | $117,410 | $364,670 |
| 2020 | $5,287 | $472,210 | $117,410 | $354,800 |
| 2019 | $5,159 | $456,543 | $117,410 | $339,133 |
| 2018 | $5,159 | $456,543 | $117,410 | $339,133 |
| 2017 | $4,927 | $436,045 | $117,410 | $318,635 |
| 2016 | $4,509 | $420,266 | $112,894 | $307,372 |
| 2015 | $4,217 | $404,328 | $112,894 | $291,434 |
| 2014 | $4,019 | $385,289 | $106,504 | $278,785 |
Agents Affiliated with this Home
-
Brenda Stone

Seller's Agent in 2022
Brenda Stone
EXP Realty, LLC
(703) 615-4862
39 in this area
65 Total Sales
-
Christina Wood

Seller Co-Listing Agent in 2014
Christina Wood
EXP Realty, LLC
(202) 714-9817
9 in this area
99 Total Sales
-
Maria Sanchez
M
Buyer's Agent in 2014
Maria Sanchez
Long & Foster
(703) 585-5278
6 Total Sales
About Carlyle Towers
Map
Source: Bright MLS
MLS Number: VAAX2017594
APN: 073.01-0A-1.1408
- 2121 Jamieson Ave Unit 901
- 2121 Jamieson Ave Unit 710
- 2050 Jamieson Ave Unit 1409
- 2151 Jamieson Ave Unit 809
- 2181 Jamieson Ave Unit 905
- 520 John Carlyle St Unit 310
- 520 John Carlyle St Unit 104
- 101 Roberts Ln
- 3 Russell Rd Unit 3B
- 17 W Cedar St
- 106 Roberts Ln Unit 101
- 23 Mount Vernon Ave
- 128 Roberts Ln Unit 100
- 120 W Maple St
- 120 Roberts Ln Unit 400
- 412 N View Terrace
- 53 Mount Vernon Ave
- 1407 Prince St
- 2258 Arlington Terrace
- 305 S Payne St Unit 305
- 2121 Jamieson Ave Unit 810
- 2121 Jamieson Ave Unit 1603
- 2121 Jamieson Ave Unit 1802
- 2121 Jamieson Ave Unit 2009
- 2121 Jamieson Ave Unit 801
- 2121 Jamieson Ave Unit 2010
- 2121 Jamieson Ave Unit 911
- 2121 Jamieson Ave Unit 1606
- 2121 Jamieson Ave Unit 1103
- 2121 Jamieson Ave Unit 508
- 2121 Jamieson Ave Unit 1410
- 2121 Jamieson Ave Unit 2109
- 2121 Jamieson Ave Unit 1801
- 2121 Jamieson Ave Unit 1011
- 2121 Jamieson Ave Unit 2002
- 2121 Jamieson Ave Unit 1402
- 2121 Jamieson Ave Unit 1506
- 2121 Jamieson Ave Unit 1811
- 2121 Jamieson Ave Unit 1111
- 2121 Jamieson Ave Unit 1803
