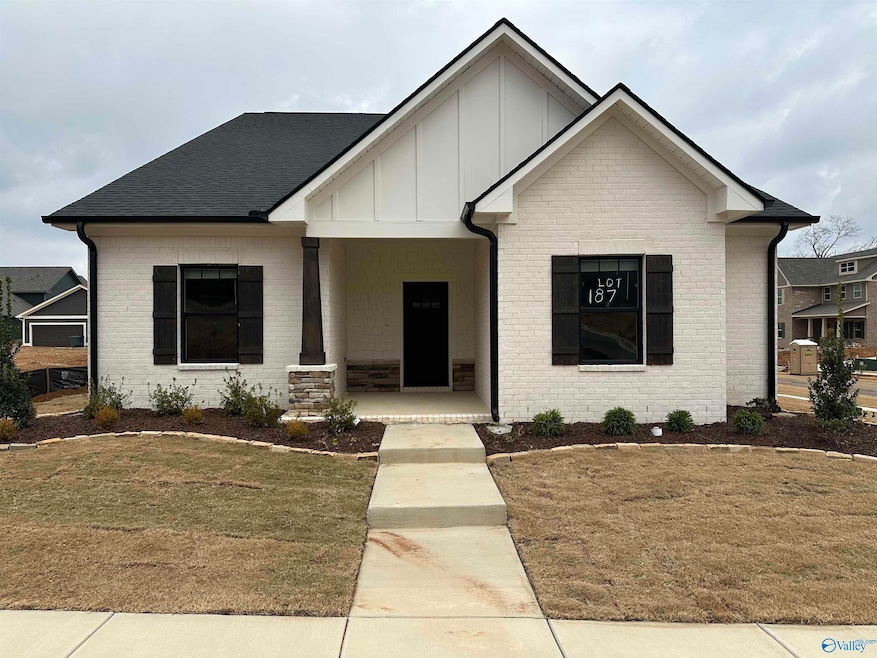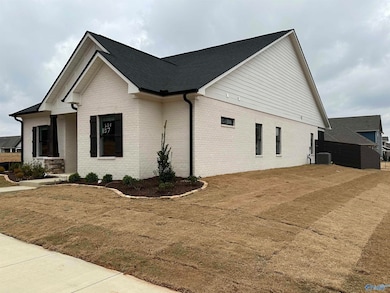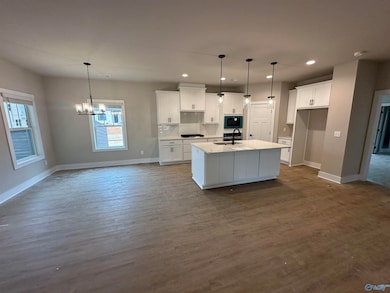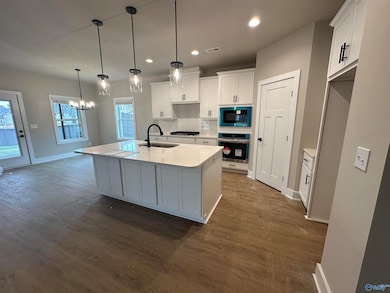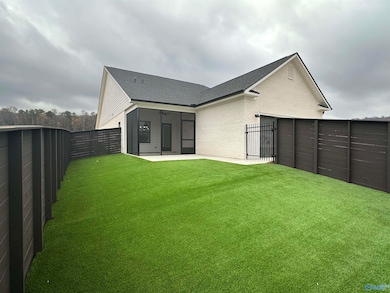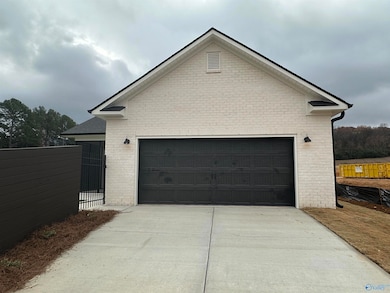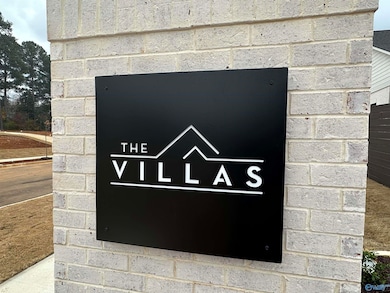2121 Kanteen St Huntsville, AL 35811
Ryland NeighborhoodEstimated payment $2,551/month
Total Views
61
3
Beds
2.5
Baths
1,942
Sq Ft
$203
Price per Sq Ft
Highlights
- Home Under Construction
- 2 Car Detached Garage
- Central Heating and Cooling System
- Freestanding Bathtub
- Living Room
- Trails
About This Home
Under Construction-Welcome to Trailhead! An urban development that blends outdoor recreation in a convenient location with the necessities of modern living. The Telluride is a perfectly designed one story for entertaining w/open concept floorplan leading directly out to the large screened porch and a turf yard! Primary suite w/huge walk in closet, zero entry tile shower and free standing tub. This home also features stainless steel appliances w/gas range, LVP flooring, soft close cabinets, quartz countertops and much more!
Home Details
Home Type
- Single Family
HOA Fees
- $75 Monthly HOA Fees
Home Design
- Home Under Construction
- Brick Exterior Construction
- Slab Foundation
Interior Spaces
- 1,942 Sq Ft Home
- Property has 1 Level
- Living Room
Kitchen
- Oven or Range
- Gas Cooktop
- Microwave
- Dishwasher
- Disposal
Bedrooms and Bathrooms
- 3 Bedrooms
- Freestanding Bathtub
Parking
- 2 Car Detached Garage
- Rear-Facing Garage
Schools
- Chapman Elementary School
- Lee High School
Additional Features
- Lot Dimensions are 75 x 130
- Central Heating and Cooling System
Listing and Financial Details
- Tax Lot 187
- Assessor Parcel Number 1305210000001.329
Community Details
Overview
- Trailhead HOA
- Built by TRAILHEAD HOMES
- Trailhead Subdivision
Recreation
- Trails
Map
Create a Home Valuation Report for This Property
The Home Valuation Report is an in-depth analysis detailing your home's value as well as a comparison with similar homes in the area
Home Values in the Area
Average Home Value in this Area
Property History
| Date | Event | Price | List to Sale | Price per Sq Ft |
|---|---|---|---|---|
| 11/19/2025 11/19/25 | For Sale | $394,900 | -- | $203 / Sq Ft |
Source: ValleyMLS.com
Source: ValleyMLS.com
MLS Number: 21904262
Nearby Homes
- 1522 Calistoga Cir NE
- 143 Bridgestone Dr NE
- 1602 Calistoga Cir NE
- 2100 Kanteen St NE
- 2102 Kanteen St NE
- 2106 Kanteen St NE
- 2104 Kanteen St NE
- 1604 Calistoga Cir NE
- 1608 Calistoga Cir NE
- 1610 Calistoga Cir NE
- 1612 Calistoga Cir NE
- 1613 Calistoga Cir NE
- 1617 Calistoga Cir NE
- The Rainier Plan at Trailhead - Park Series
- The Acadia Plan at Trailhead - Park Series
- Yosemite Plan at Trailhead - Park Series
- The Tacoma at The Cove Plan at Trailhead - Cove Series
- The Yellowstone Plan at Trailhead - Park Series
- The Ashland at The Cove Plan at Trailhead - Cove Series
- The Whitestone at The Cove Plan at Trailhead - Cove Series
- 314 Old Gurley Rd NE
- 213 Shadowbrook Ln NE
- 112 Mountain Flat Dr
- 132 Mountain Vista Cir
- 196 Hollington Dr NE
- 235 Shadowbrook Ln NE
- 1994 Highway 72 E
- 4015 High Mountain Rd NE
- 4130 High Mountain Rd NE
- 3317 Lookout Dr SE
- 2113 Stapp Dr NE
- 2016 Cloys Ave NE
- 2014 Haynes Ave NE
- 2320 Rodgers Dr NE
- 1515 Jordan Rd
- 1555 Jordan Rd
- 2111 Epworth Dr NE Unit F
- 106 January Blvd
- 115 Somer Creek Ln
- 713 Giles Dr NE
