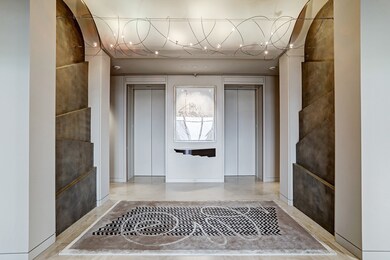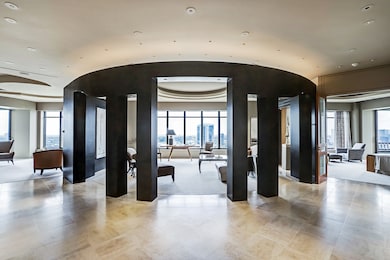
Huntingdon Houston 2121 Kirby Dr Unit 21 Houston, TX 77019
River Oaks NeighborhoodHighlights
- Concierge
- Views to the East
- Wood Flooring
- River Oaks Elementary School Rated A
- Clubhouse
- Hydromassage or Jetted Bathtub
About This Home
As of November 2021A Modern Sanctuary in the Sky. This remarkable residence situated on the 21st floor of the iconic Huntingdon high rise combines over 4,100+ sq. ft. of refined living spaces with extraordinary views of the Downtown skyline, Houston Medical Center, Galleria area, and beyond. A Direct Elevator Entry opens to the perfectly proportioned floor plan custom designed by Tony Tamborello in collaboration with the quality craftsmanship of Tynes Sparks and the stylish selections of Mary Ann Bryan and Sarah Eilers. A grand gallery connects the elegant living areas enhanced by substantial ceiling heights and programmable Lutron lighting. Gourmet Island Kitchen equipped with a gas cooktop and adjacent butler's pantry opens to an informal living space with gas fireplace. Owner's Retreat with adjacent study, private terrace, sumptuous spa bath, and sizable dressing room. Full-scale Utility Room. Spectacular Storage. Two Service Entry/Delivery Vestibules. Two Terraces. Three Reserved Parking Spaces.
Last Agent to Sell the Property
Compass RE Texas, LLC - Houston License #0454085 Listed on: 02/03/2021

Property Details
Home Type
- Condominium
Est. Annual Taxes
- $51,637
Year Built
- Built in 1983
HOA Fees
- $4,075 Monthly HOA Fees
Property Views
- Views to the East
- Views to the West
Home Design
- Steel Beams
- Concrete Block And Stucco Construction
Interior Spaces
- 4,167 Sq Ft Home
- Wet Bar
- Wired For Sound
- 2 Fireplaces
- Decorative Fireplace
- Gas Log Fireplace
- Window Treatments
- Formal Entry
- Living Room
- Dining Room
- Home Office
- Storage
- Utility Room
- Home Gym
- Security System Owned
Kitchen
- Breakfast Bar
- Convection Oven
- Electric Oven
- Gas Cooktop
- Microwave
- Dishwasher
- Kitchen Island
- Pots and Pans Drawers
- Disposal
- Instant Hot Water
Flooring
- Wood
- Carpet
- Stone
Bedrooms and Bathrooms
- 1 Bedroom
- Double Vanity
- Single Vanity
- Bidet
- Hydromassage or Jetted Bathtub
- Separate Shower
Laundry
- Dryer
- Washer
Parking
- 3 Car Garage
- Electric Vehicle Home Charger
- Garage Door Opener
- Additional Parking
- Controlled Entrance
Outdoor Features
- Balcony
- Terrace
- Outdoor Storage
Schools
- River Oaks Elementary School
- Lanier Middle School
- Lamar High School
Additional Features
- Home Has East or West Exposure
- Zoned Heating and Cooling
Listing and Financial Details
- Exclusions: Contact Listing Agent
Community Details
Overview
- Association fees include common area insurance, clubhouse, gas, ground maintenance, maintenance structure, partial utilities, recreation facilities, sewer, trash, valet, water
- Huntingdon HOA
- The Huntingdon Condos
- Built by Tynes Sparks
- Huntingdon Subdivision
Amenities
- Concierge
- Doorman
- Valet Parking
- Trash Chute
- Clubhouse
- Guest Suites
- Elevator
Recreation
- Community Pool
Pet Policy
- The building has rules on how big a pet can be within a unit
Security
- Security Guard
- Card or Code Access
- Fire and Smoke Detector
Ownership History
Purchase Details
Home Financials for this Owner
Home Financials are based on the most recent Mortgage that was taken out on this home.Purchase Details
Purchase Details
Home Financials for this Owner
Home Financials are based on the most recent Mortgage that was taken out on this home.Purchase Details
Similar Homes in Houston, TX
Home Values in the Area
Average Home Value in this Area
Purchase History
| Date | Type | Sale Price | Title Company |
|---|---|---|---|
| Vendors Lien | -- | Stewart Title | |
| Special Warranty Deed | -- | Riverway Title Co | |
| Interfamily Deed Transfer | -- | None Available | |
| Interfamily Deed Transfer | -- | None Available |
Mortgage History
| Date | Status | Loan Amount | Loan Type |
|---|---|---|---|
| Open | $1,265,000 | New Conventional | |
| Closed | $1,398,000 | Adjustable Rate Mortgage/ARM | |
| Previous Owner | $769,866 | New Conventional |
Property History
| Date | Event | Price | Change | Sq Ft Price |
|---|---|---|---|---|
| 07/14/2025 07/14/25 | Price Changed | $2,499,000 | -7.4% | $667 / Sq Ft |
| 02/25/2025 02/25/25 | For Sale | $2,699,000 | -8.5% | $721 / Sq Ft |
| 11/05/2021 11/05/21 | Sold | -- | -- | -- |
| 10/06/2021 10/06/21 | Pending | -- | -- | -- |
| 02/03/2021 02/03/21 | For Sale | $2,950,000 | -- | $708 / Sq Ft |
Tax History Compared to Growth
Tax History
| Year | Tax Paid | Tax Assessment Tax Assessment Total Assessment is a certain percentage of the fair market value that is determined by local assessors to be the total taxable value of land and additions on the property. | Land | Improvement |
|---|---|---|---|---|
| 2024 | $28,157 | $1,970,990 | $374,488 | $1,596,502 |
| 2023 | $28,157 | $2,281,815 | $433,545 | $1,848,270 |
| 2022 | $40,361 | $1,833,003 | $348,271 | $1,484,732 |
| 2021 | $41,719 | $1,790,000 | $340,100 | $1,449,900 |
| 2020 | $43,346 | $1,790,000 | $340,100 | $1,449,900 |
| 2019 | $50,862 | $2,010,000 | $381,900 | $1,628,100 |
| 2018 | $48,028 | $1,898,000 | $360,620 | $1,537,380 |
| 2017 | $55,628 | $2,200,000 | $418,000 | $1,782,000 |
| 2016 | $55,628 | $2,200,000 | $418,000 | $1,782,000 |
| 2015 | $33,500 | $1,800,000 | $342,000 | $1,458,000 |
| 2014 | $33,500 | $1,844,905 | $350,532 | $1,494,373 |
Agents Affiliated with this Home
-
Diane Kingshill
D
Seller's Agent in 2025
Diane Kingshill
Martha Turner Sotheby's International Realty
(713) 300-1449
6 in this area
200 Total Sales
-
Laura Sweeney

Seller's Agent in 2021
Laura Sweeney
Compass RE Texas, LLC - Houston
(713) 503-0700
101 in this area
210 Total Sales
-
Sarah Hudgins
S
Buyer's Agent in 2021
Sarah Hudgins
Martha Turner Sotheby's International Realty
(713) 520-1981
6 in this area
32 Total Sales
About Huntingdon Houston
Map
Source: Houston Association of REALTORS®
MLS Number: 34848078
APN: 1155780210003
- 2121 Kirby Dr Unit 12N
- 2419 Mimosa Dr Unit 603
- 2419 Mimosa Dr Unit 601
- 2419 Mimosa Dr Unit 801
- 2413 Mimosa Dr
- 1915 Kirby Dr
- 2415 Avalon Place
- 2530 Stanmore Dr
- 2323 San Felipe St Unit 602
- 2323 San Felipe St Unit 901
- 2323 San Felipe St Unit 1101
- 2323 San Felipe St Unit 501
- 2323 San Felipe St Unit 803
- 2118 Westgate Dr
- 3020 Ella Lee Ln
- 2240 Mimosa Dr Unit 3N
- 2240 Mimosa Dr Unit PH-8W
- 2240 Mimosa Dr Unit 6E
- 2240 Mimosa Dr Unit 4N
- 2240 Mimosa Dr Unit 5W






