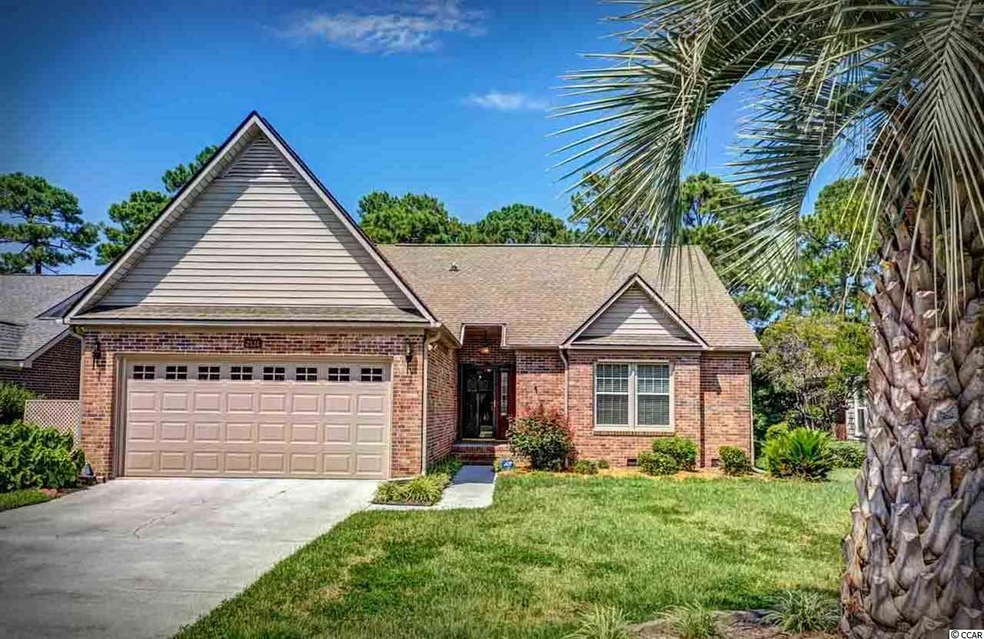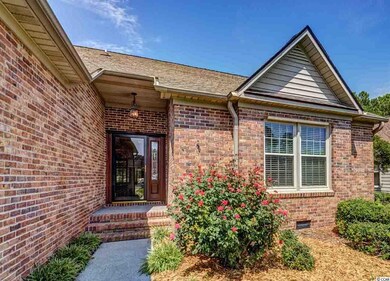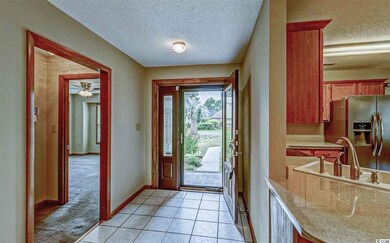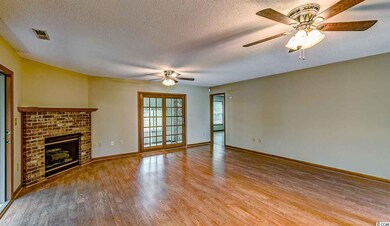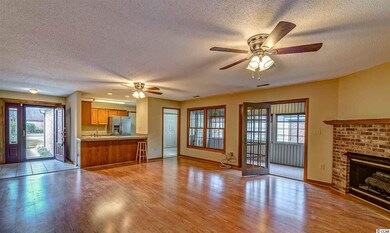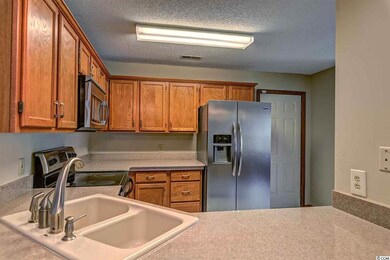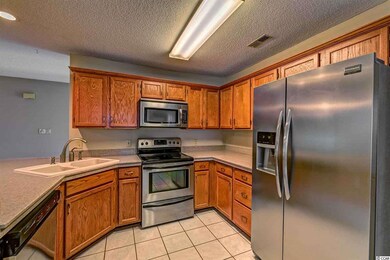
2121 N Berwick Dr Myrtle Beach, SC 29575
Highlights
- On Golf Course
- Gated Community
- Main Floor Bedroom
- Lakewood Elementary Rated A
- Traditional Architecture
- Screened Porch
About This Home
As of September 2020Motivated Sellers! Gorgeous Golf Course Views all year round from this single level, 3BD/2BA All Brick home overlooking #11 & #12 Fairway of Pete Dye Designed Prestwick Country Club! Move in ready. Open and airy floor plan. Features a Carolina Room 11 x 24.5 and a screened Porch. Enter through the foyer to a large Great Room w/ a gas fireplace, open kitchen w/breakfast bar, Silestone counters & stainless steel appliances, large bedrooms & plenty of storage space. Well maintained with exceptional attention to detail w/a new HVAC & Overhead Garage Door. Home inspection completed May 2015 available to review. Excellent location in Premium Gated Prestwick Country Club Golf Course Community. Separate membership available to 13 Court Tennis Stadium with Jr. Olympic sized Pool. Award winning Lakewood Elementary School & Access to Beach through Myrtle Beach State Park are both just 1/4 mile away. All Sq. Ft. measurements are approximate and not guaranteed and are to be verified by the Buyer or Buyers Agent.
Last Agent to Sell the Property
RE/MAX Southern Shores GC License #39234 Listed on: 06/02/2015
Home Details
Home Type
- Single Family
Est. Annual Taxes
- $1,235
Year Built
- Built in 1990
Lot Details
- On Golf Course
- Rectangular Lot
- Property is zoned RE
HOA Fees
- $114 Monthly HOA Fees
Parking
- 2 Car Attached Garage
- Garage Door Opener
Home Design
- Traditional Architecture
- Four Sided Brick Exterior Elevation
- Tile
Interior Spaces
- 1,950 Sq Ft Home
- Ceiling Fan
- Skylights
- Window Treatments
- Insulated Doors
- Family Room with Fireplace
- Family or Dining Combination
- Screened Porch
- Crawl Space
- Pull Down Stairs to Attic
- Washer and Dryer Hookup
Kitchen
- Breakfast Area or Nook
- Breakfast Bar
- Range
- Microwave
- Dishwasher
- Stainless Steel Appliances
- Disposal
Flooring
- Carpet
- Laminate
Bedrooms and Bathrooms
- 3 Bedrooms
- Main Floor Bedroom
- Walk-In Closet
- Bathroom on Main Level
- 2 Full Bathrooms
- Single Vanity
- Shower Only
Home Security
- Home Security System
- Storm Doors
- Fire and Smoke Detector
Schools
- Lakewood Elementary School
- Forestbrook Middle School
- Socastee High School
Utilities
- Central Heating and Cooling System
- Underground Utilities
- Propane
- Water Heater
- Phone Available
- Cable TV Available
Additional Features
- Patio
- Outside City Limits
Community Details
Overview
- Association fees include electric common, master antenna/cable TV, recycling, security, trash pickup
Recreation
- Golf Course Community
Additional Features
- Security
- Gated Community
Ownership History
Purchase Details
Home Financials for this Owner
Home Financials are based on the most recent Mortgage that was taken out on this home.Purchase Details
Home Financials for this Owner
Home Financials are based on the most recent Mortgage that was taken out on this home.Purchase Details
Home Financials for this Owner
Home Financials are based on the most recent Mortgage that was taken out on this home.Purchase Details
Similar Homes in Myrtle Beach, SC
Home Values in the Area
Average Home Value in this Area
Purchase History
| Date | Type | Sale Price | Title Company |
|---|---|---|---|
| Warranty Deed | $280,000 | -- | |
| Warranty Deed | $215,000 | -- | |
| Deed | $259,000 | -- | |
| Deed | -- | -- |
Mortgage History
| Date | Status | Loan Amount | Loan Type |
|---|---|---|---|
| Open | $238,000 | New Conventional | |
| Previous Owner | $258,250 | New Conventional | |
| Previous Owner | $204,250 | No Value Available |
Property History
| Date | Event | Price | Change | Sq Ft Price |
|---|---|---|---|---|
| 09/21/2020 09/21/20 | Sold | $280,000 | -5.1% | $138 / Sq Ft |
| 07/28/2020 07/28/20 | Price Changed | $294,900 | -1.7% | $146 / Sq Ft |
| 06/27/2020 06/27/20 | For Sale | $299,900 | +39.5% | $148 / Sq Ft |
| 11/06/2015 11/06/15 | Sold | $215,000 | -18.9% | $110 / Sq Ft |
| 09/20/2015 09/20/15 | Pending | -- | -- | -- |
| 06/02/2015 06/02/15 | For Sale | $265,000 | +2.3% | $136 / Sq Ft |
| 05/27/2015 05/27/15 | Sold | $259,000 | 0.0% | $136 / Sq Ft |
| 04/29/2015 04/29/15 | Pending | -- | -- | -- |
| 04/26/2015 04/26/15 | For Sale | $259,000 | -- | $136 / Sq Ft |
Tax History Compared to Growth
Tax History
| Year | Tax Paid | Tax Assessment Tax Assessment Total Assessment is a certain percentage of the fair market value that is determined by local assessors to be the total taxable value of land and additions on the property. | Land | Improvement |
|---|---|---|---|---|
| 2024 | $1,235 | $10,841 | $2,437 | $8,404 |
| 2023 | $1,235 | $10,841 | $2,437 | $8,404 |
| 2021 | $1,115 | $10,841 | $2,437 | $8,404 |
| 2020 | $773 | $8,381 | $2,437 | $5,944 |
| 2019 | $773 | $8,381 | $2,437 | $5,944 |
| 2018 | $0 | $8,405 | $2,437 | $5,968 |
| 2017 | $783 | $8,405 | $2,437 | $5,968 |
| 2016 | $0 | $8,405 | $2,437 | $5,968 |
| 2015 | -- | $8,405 | $2,437 | $5,968 |
| 2014 | $557 | $8,405 | $2,437 | $5,968 |
Agents Affiliated with this Home
-
J
Seller's Agent in 2020
Joy Perpetua
Palmetto Coastal Homes
-
Victoria Wells

Seller's Agent in 2015
Victoria Wells
RE/MAX
(843) 455-7844
57 Total Sales
-
Richard Turner

Seller's Agent in 2015
Richard Turner
RE/MAX
(843) 457-7601
110 Total Sales
-
Marylyn Smith

Buyer's Agent in 2015
Marylyn Smith
Beach & Forest Realty
(843) 450-5005
41 Total Sales
Map
Source: Coastal Carolinas Association of REALTORS®
MLS Number: 1511178
APN: 45903030067
- 2150 N Berwick Dr
- 2017 N Berwick Dr
- 2077 N Berwick Dr
- 1119 Links Rd
- 5907 S Kings Hwy Unit 308
- 1931 Lake View Cir
- 1769 Crooked Pine Dr
- 6010 S Kings Hwy Unit 6010
- 6001 S South Kings Hwy Unit 8020
- 510 Pacific Commons Dr
- 405 Pipers Ln
- 462 Pacific Commons Dr
- 108 Pipers Ln Unit 108
- 5718 S Kings Hwy
- 1625 Deer Park Ln
- 1886 Southwood Dr
- 534 Pacific Commons Dr
- 1490 Turkey Ridge Rd Unit 12-B
- 547 Pacific Commons Dr
- 6001- Q10 S Kings Hwy Unit Q10
