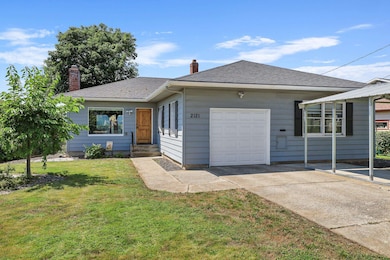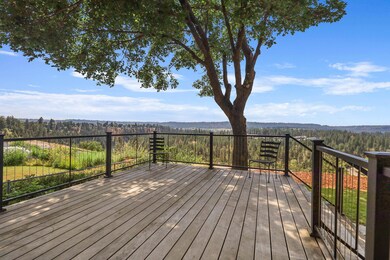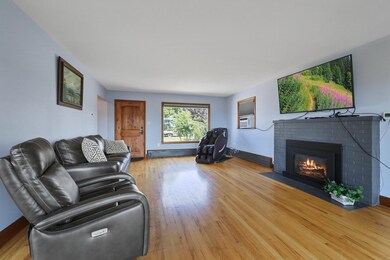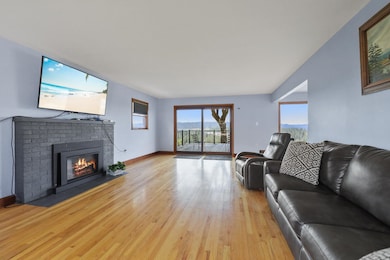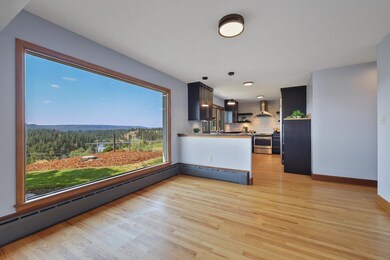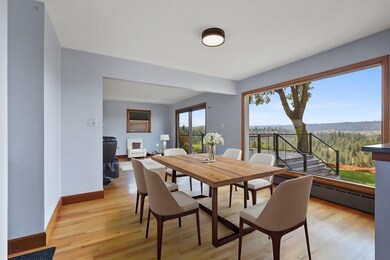
2121 N Hemlock St Spokane, WA 99205
Emerson Garfield NeighborhoodHighlights
- Water Views
- Wood Flooring
- Solid Surface Countertops
- North Central High School Rated A-
- 2 Fireplaces
- No HOA
About This Home
As of February 2025Mid-Century Modern Rancher with Stunning Spokane River Views. A perfect blend of mid-century charm and modern convenience in this exquisite rancher nestled in a quiet NW neighborhood. This home boasts breathtaking views of the Spokane River, abundant natural light, and beautiful hardwood flooring throughout. The spacious living area features a main floor gas fireplace and a large glass slider that opens to a deck with panoramic views of the river and surrounding mountains. The kitchen is a chef's dream with granite countertops, handcrafted cabinets, and stainless steel appliances. Retreat to one of the two generously sized bedrooms, or unwind in the luxurious bathroom adorned with African mahogany cabinets, heated floor, and a custom tiled shower. The slate paver patio provides an inviting outdoor space perfect for relaxing or entertaining. In addition there is a low-maintenance yard, a 1-car garage, carport, and a close proximity to Audubon Park, Downriver Golf Course, the VA hospital, and downtown Spokane.
Last Agent to Sell the Property
Amplify Real Estate Services Brokerage Phone: 5092204373 License #105693 Listed on: 01/10/2025

Home Details
Home Type
- Single Family
Est. Annual Taxes
- $4,378
Year Built
- Built in 1952
Lot Details
- 8,559 Sq Ft Lot
- Level Lot
- Open Lot
- Sprinkler System
Parking
- 1 Car Attached Garage
- 1 Carport Space
- Garage Door Opener
- Off-Site Parking
Property Views
- Water
- Mountain
- Territorial
Home Design
- Metal Construction or Metal Frame
Interior Spaces
- 2,834 Sq Ft Home
- 1-Story Property
- Woodwork
- 2 Fireplaces
- Wood Burning Fireplace
- Fireplace Features Masonry
- Gas Fireplace
- Wood Frame Window
- Wood Flooring
- Basement Fills Entire Space Under The House
Kitchen
- Free-Standing Range
- Microwave
- Dishwasher
- Solid Surface Countertops
Bedrooms and Bathrooms
- 3 Bedrooms
- 2 Bathrooms
Laundry
- Dryer
- Washer
Outdoor Features
- Patio
Schools
- Glover Middle School
- North Central High School
Utilities
- Window Unit Cooling System
- High Speed Internet
Community Details
- No Home Owners Association
- Community Deck or Porch
Listing and Financial Details
- Assessor Parcel Number 25123.0310
Ownership History
Purchase Details
Home Financials for this Owner
Home Financials are based on the most recent Mortgage that was taken out on this home.Purchase Details
Home Financials for this Owner
Home Financials are based on the most recent Mortgage that was taken out on this home.Purchase Details
Home Financials for this Owner
Home Financials are based on the most recent Mortgage that was taken out on this home.Similar Homes in Spokane, WA
Home Values in the Area
Average Home Value in this Area
Purchase History
| Date | Type | Sale Price | Title Company |
|---|---|---|---|
| Warranty Deed | $482,000 | Wfg National Title | |
| Warranty Deed | $315,000 | First American Title Ins Co | |
| Warranty Deed | $165,280 | Spokane County Title Co |
Mortgage History
| Date | Status | Loan Amount | Loan Type |
|---|---|---|---|
| Open | $409,700 | New Conventional | |
| Previous Owner | $252,000 | New Conventional | |
| Previous Owner | $148,500 | New Conventional |
Property History
| Date | Event | Price | Change | Sq Ft Price |
|---|---|---|---|---|
| 02/13/2025 02/13/25 | Sold | $482,000 | 0.0% | $170 / Sq Ft |
| 01/20/2025 01/20/25 | Pending | -- | -- | -- |
| 01/10/2025 01/10/25 | For Sale | $482,000 | +53.0% | $170 / Sq Ft |
| 06/21/2019 06/21/19 | Sold | $315,000 | +5.0% | $111 / Sq Ft |
| 05/15/2019 05/15/19 | Pending | -- | -- | -- |
| 05/05/2019 05/05/19 | For Sale | $299,900 | +81.8% | $106 / Sq Ft |
| 08/02/2013 08/02/13 | Sold | $165,000 | -21.4% | $58 / Sq Ft |
| 08/02/2013 08/02/13 | Pending | -- | -- | -- |
| 01/11/2013 01/11/13 | For Sale | $210,000 | -- | $74 / Sq Ft |
Tax History Compared to Growth
Tax History
| Year | Tax Paid | Tax Assessment Tax Assessment Total Assessment is a certain percentage of the fair market value that is determined by local assessors to be the total taxable value of land and additions on the property. | Land | Improvement |
|---|---|---|---|---|
| 2025 | $4,453 | $455,800 | $100,000 | $355,800 |
| 2024 | $4,453 | $448,900 | $90,000 | $358,900 |
| 2023 | $4,275 | $442,000 | $75,000 | $367,000 |
| 2022 | $3,735 | $437,200 | $65,000 | $372,200 |
| 2021 | $3,453 | $290,300 | $43,000 | $247,300 |
| 2020 | $2,609 | $211,100 | $40,000 | $171,100 |
| 2019 | $2,378 | $198,800 | $35,000 | $163,800 |
| 2018 | $2,569 | $184,600 | $35,000 | $149,600 |
| 2017 | $2,415 | $176,700 | $35,000 | $141,700 |
| 2016 | $2,387 | $170,900 | $35,000 | $135,900 |
| 2015 | $2,446 | $171,300 | $35,000 | $136,300 |
| 2014 | -- | $169,800 | $35,000 | $134,800 |
| 2013 | -- | $0 | $0 | $0 |
Agents Affiliated with this Home
-
Barbara Frye

Seller's Agent in 2025
Barbara Frye
Amplify Real Estate Services
(509) 220-4373
2 in this area
271 Total Sales
-
Sara Throckmorton

Buyer's Agent in 2025
Sara Throckmorton
Coldwell Banker Tomlinson
(509) 991-3157
2 in this area
108 Total Sales
-
Patricia O'Callaghan

Seller's Agent in 2019
Patricia O'Callaghan
CENTURY 21 Beutler & Associates
(509) 701-0856
2 in this area
238 Total Sales
-
April Key

Seller's Agent in 2013
April Key
Amplify Real Estate Services
(509) 475-4959
3 in this area
80 Total Sales
-
M
Buyer's Agent in 2013
Mike Apele
Choice Realty
Map
Source: Spokane Association of REALTORS®
MLS Number: 202510714
APN: 25123.0310
- 2118 N Hemlock St
- 1747 N West Point Rd
- 2009 W Carlisle Ave
- 1716 N Pettet Dr Unit 2
- 2017 W Nora Ave
- 2015 W Nora Ave
- 2013 W Nora Ave
- 2013 W Nora Ave Unit 2015 & 2017
- 2002 W Augusta Ave
- 1812 W Nora Ave
- 1708 W Mansfield Ave
- 1808 W Augusta Ave
- 1804 W Augusta Ave
- 2420 W Maxwell Ave
- 1912 W Buckeye Ave Unit D
- 1912 W Buckeye Ave Unit C
- 1912 W Buckeye Ave Unit B
- 1912 W Buckeye Ave
- 1728 W Spofford Ave
- 2214 W Northwest Blvd

