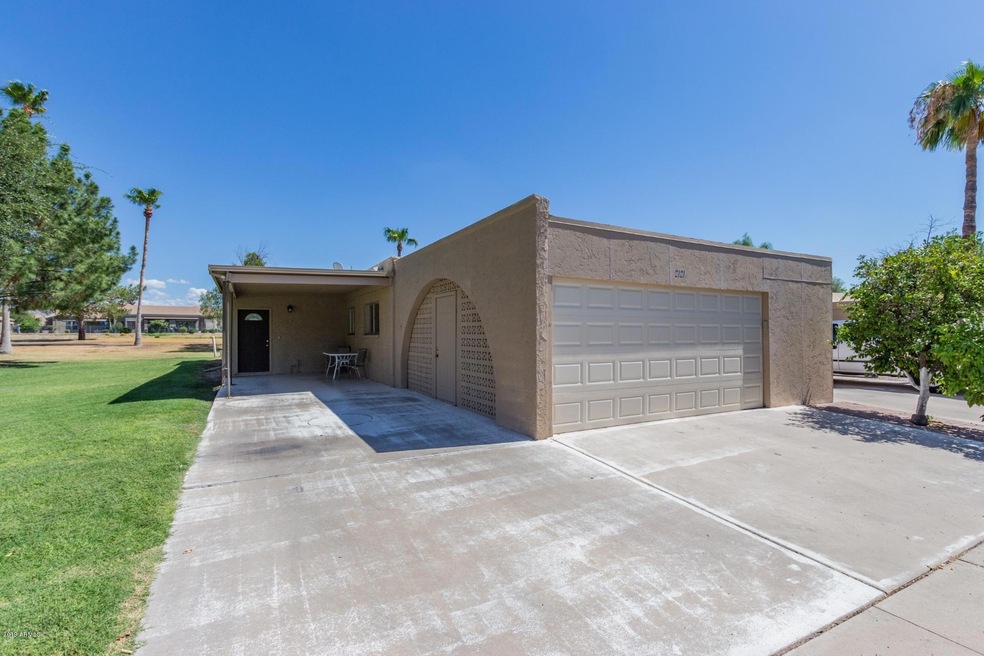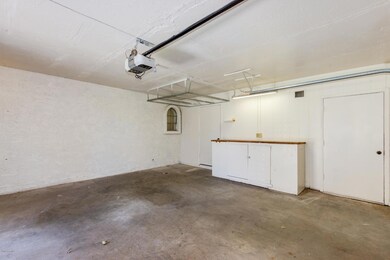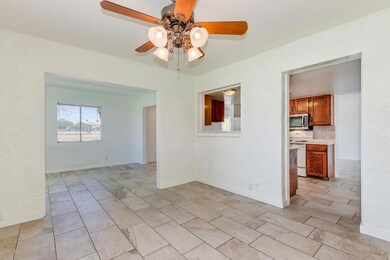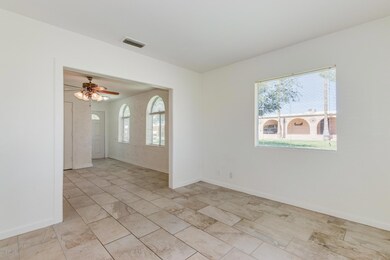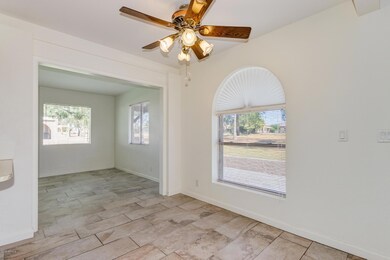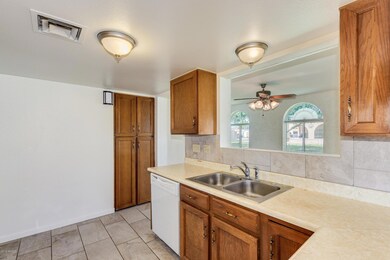
Highlights
- On Golf Course
- Corner Lot
- 2 Car Direct Access Garage
- Franklin at Brimhall Elementary School Rated A
- Community Pool
- Double Pane Windows
About This Home
As of September 2022Carve out an incredible life in this fantastic single story home on a course lot, that sits nestled in the amazing city of Mesa! Upon entering this home, you are greeted with gorgeous tile flooring, soothing paint palettes, and an open floor concept! The kitchen boasts lovely open countertops, appliances, dual sinks and warm wood cabinetry. The spacious bedrooms offer plenty of room for sleep, study and storage. This home offers a community pool on the greenbelt maintenance free! Condo on end with a beautiful golf course view, with magnificent view of lake included. Look no further! This home will not disappoint!
Last Agent to Sell the Property
West USA Realty License #SA662070000 Listed on: 09/21/2019

Townhouse Details
Home Type
- Townhome
Est. Annual Taxes
- $987
Year Built
- Built in 1973
Lot Details
- 3,222 Sq Ft Lot
- On Golf Course
- Grass Covered Lot
HOA Fees
- $84 Monthly HOA Fees
Parking
- 2 Car Direct Access Garage
- 1 Carport Space
- Side or Rear Entrance to Parking
- Garage Door Opener
Home Design
- Wood Frame Construction
- Built-Up Roof
- Block Exterior
- Stucco
Interior Spaces
- 1,296 Sq Ft Home
- 1-Story Property
- Ceiling height of 9 feet or more
- Ceiling Fan
- Double Pane Windows
- Built-In Microwave
Flooring
- Carpet
- Tile
Bedrooms and Bathrooms
- 2 Bedrooms
- 2 Bathrooms
Schools
- Red Mountain Ranch Elementary School
- Shepherd Junior High School
- Red Mountain High School
Utilities
- Refrigerated Cooling System
- Heating Available
- High Speed Internet
- Cable TV Available
Additional Features
- No Interior Steps
- Patio
Listing and Financial Details
- Tax Lot 72
- Assessor Parcel Number 141-66-305
Community Details
Overview
- Association fees include ground maintenance
- Oasis Association
- Camelot Country Club Estates 2 Subdivision
Recreation
- Golf Course Community
- Community Pool
- Bike Trail
Ownership History
Purchase Details
Home Financials for this Owner
Home Financials are based on the most recent Mortgage that was taken out on this home.Purchase Details
Purchase Details
Purchase Details
Purchase Details
Similar Homes in Mesa, AZ
Home Values in the Area
Average Home Value in this Area
Purchase History
| Date | Type | Sale Price | Title Company |
|---|---|---|---|
| Warranty Deed | $199,900 | First American Title Ins Co | |
| Interfamily Deed Transfer | -- | None Available | |
| Cash Sale Deed | $98,000 | -- | |
| Trustee Deed | $97,750 | Capital Title | |
| Warranty Deed | $101,000 | Stewart Title & Trust |
Mortgage History
| Date | Status | Loan Amount | Loan Type |
|---|---|---|---|
| Open | $193,000 | New Conventional | |
| Closed | $196,278 | FHA |
Property History
| Date | Event | Price | Change | Sq Ft Price |
|---|---|---|---|---|
| 09/21/2022 09/21/22 | Sold | $375,000 | 0.0% | $289 / Sq Ft |
| 08/30/2022 08/30/22 | Pending | -- | -- | -- |
| 07/27/2022 07/27/22 | For Sale | $375,000 | +87.6% | $289 / Sq Ft |
| 10/09/2019 10/09/19 | Sold | $199,900 | -0.1% | $154 / Sq Ft |
| 09/20/2019 09/20/19 | For Sale | $200,000 | -- | $154 / Sq Ft |
Tax History Compared to Growth
Tax History
| Year | Tax Paid | Tax Assessment Tax Assessment Total Assessment is a certain percentage of the fair market value that is determined by local assessors to be the total taxable value of land and additions on the property. | Land | Improvement |
|---|---|---|---|---|
| 2025 | $906 | $10,912 | -- | -- |
| 2024 | $916 | $10,392 | -- | -- |
| 2023 | $916 | $23,150 | $4,630 | $18,520 |
| 2022 | $896 | $18,470 | $3,690 | $14,780 |
| 2021 | $920 | $17,000 | $3,400 | $13,600 |
| 2020 | $908 | $15,600 | $3,120 | $12,480 |
| 2019 | $987 | $14,330 | $2,860 | $11,470 |
| 2018 | $1,088 | $12,800 | $2,560 | $10,240 |
| 2017 | $778 | $11,630 | $2,320 | $9,310 |
| 2016 | $764 | $10,370 | $2,070 | $8,300 |
| 2015 | $721 | $9,880 | $1,970 | $7,910 |
Agents Affiliated with this Home
-
Katherine Katz

Seller's Agent in 2022
Katherine Katz
West USA Realty
(480) 282-1615
112 Total Sales
-
L
Seller Co-Listing Agent in 2022
Lois Chon
West USA Realty
(480) 539-4775
-
M
Buyer's Agent in 2022
Matthew Melott
My Home Group Real Estate
(480) 539-4775
-
Robert Schreiner

Seller's Agent in 2019
Robert Schreiner
West USA Realty
(480) 612-4688
48 Total Sales
Map
Source: Arizona Regional Multiple Listing Service (ARMLS)
MLS Number: 5981409
APN: 141-66-305
- 2119 N Recker Rd
- 2157 N Recker Rd
- 2041 N Recker Rd Unit 79
- 2211 N Recker Rd
- 2207 N Shannon Way
- 2111 N Piper Place
- 5901 E Leonora St
- 2277 N Recker Rd Unit 6
- 6202 E Mckellips Rd Unit 183
- 6202 E Mckellips Rd Unit 25
- 6202 E Mckellips Rd Unit 65
- 6202 E Mckellips Rd Unit 250
- 6202 E Mckellips Rd Unit 46
- 6202 E Mckellips Rd Unit 171
- 6202 E Mckellips Rd Unit 227
- 6202 E Mckellips Rd Unit 117
- 6202 E Mckellips Rd Unit 42
- 6202 E Mckellips Rd Unit 83
- 6202 E Mckellips Rd Unit 91
- 6202 E Mckellips Rd Unit 66
