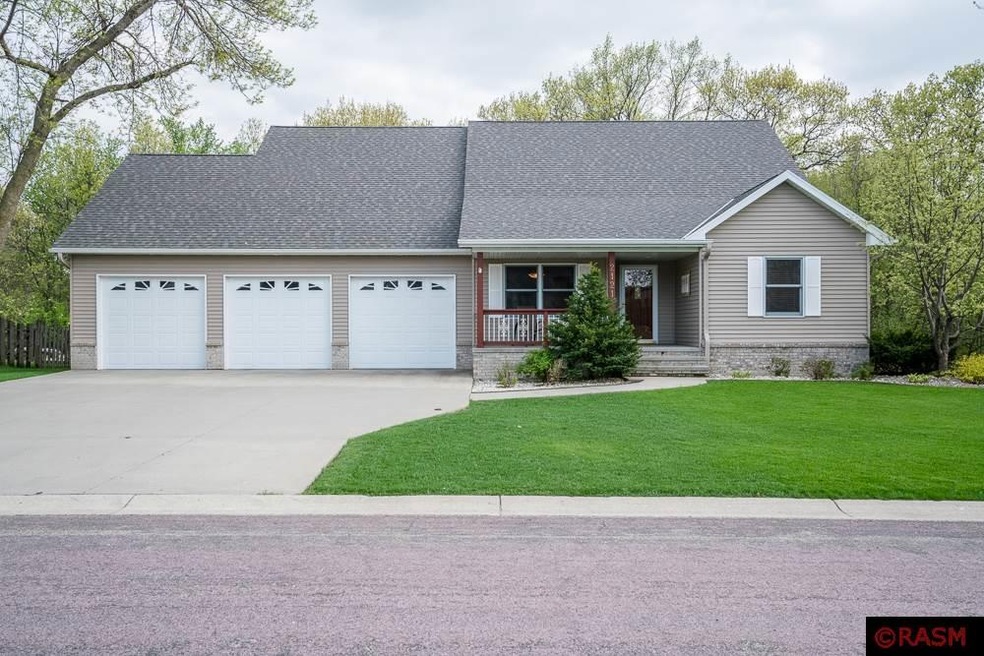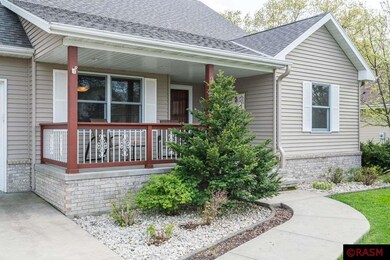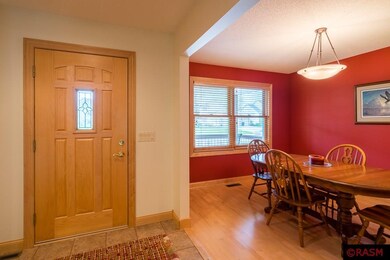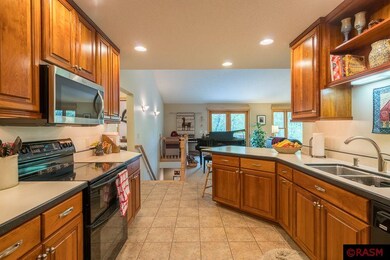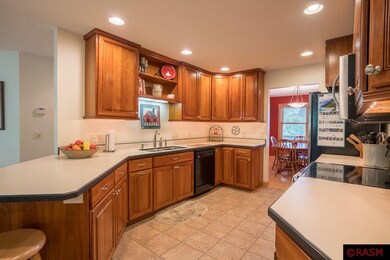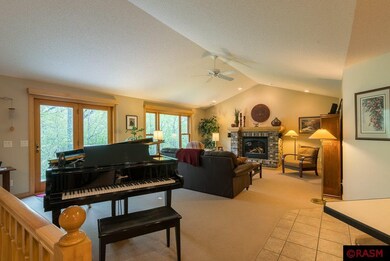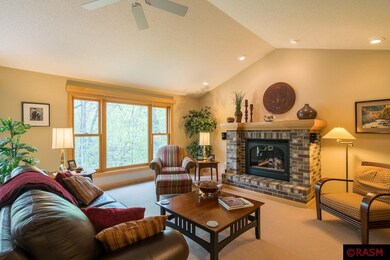
2121 Peregrine Ln North Mankato, MN 56003
Highlights
- Vaulted Ceiling
- Gazebo
- 2 Car Attached Garage
- Mankato West Senior High School Rated A-
- Formal Dining Room
- Eat-In Kitchen
About This Home
As of October 2021Meticulous 5 bedroom, 3 bathroom home located on a beautiful wooded lot in Upper North Mankato. Owner has taken extremely great care of this fabulous home. Three bedrooms reside on the main floor and two are in the lower level. This home has an open floor plan with a gas fireplace and a beautiful view of the ravine. The kitchen has custom cabinetry, ceramic tile flooring and breakfast bar while opening to the great room as well as the formal dining area. The master bedroom also overlooks backyard and includes a full bathroom with jet tub and separate shower. The lower level is spacious and includes a family room with full viewing windows. Off in the utility area is a stairway leading to the garage along with a large workshop area. The back yard includes a gazebo, nestled back within the trees and landscaping. Call today for a private showing!
Home Details
Home Type
- Single Family
Est. Annual Taxes
- $5,424
Year Built
- 2000
Lot Details
- 0.37 Acre Lot
- Landscaped with Trees
Home Design
- Frame Construction
- Asphalt Shingled Roof
- Metal Siding
Interior Spaces
- 1-Story Property
- Woodwork
- Vaulted Ceiling
- Ceiling Fan
- Gas Fireplace
- Window Treatments
- Formal Dining Room
- Tile Flooring
- Fire and Smoke Detector
- Washer and Dryer Hookup
Kitchen
- Eat-In Kitchen
- Breakfast Bar
- Range
- Microwave
- Dishwasher
Bedrooms and Bathrooms
- 5 Bedrooms
- Walk-In Closet
- Primary Bathroom is a Full Bathroom
- Bathroom on Main Level
Finished Basement
- Basement Fills Entire Space Under The House
- Block Basement Construction
- Natural lighting in basement
Parking
- 2 Car Attached Garage
- Garage Door Opener
- Driveway
Outdoor Features
- Patio
- Gazebo
Utilities
- Forced Air Heating and Cooling System
- Water Softener is Owned
Community Details
- Property is near a ravine
Listing and Financial Details
- Assessor Parcel Number 18.677.0070
Ownership History
Purchase Details
Home Financials for this Owner
Home Financials are based on the most recent Mortgage that was taken out on this home.Purchase Details
Purchase Details
Home Financials for this Owner
Home Financials are based on the most recent Mortgage that was taken out on this home.Similar Homes in North Mankato, MN
Home Values in the Area
Average Home Value in this Area
Purchase History
| Date | Type | Sale Price | Title Company |
|---|---|---|---|
| Warranty Deed | $419,900 | St Andrews Title & Exchange | |
| Warranty Deed | $350,000 | Stewart Title | |
| Deed | $349,000 | -- |
Mortgage History
| Date | Status | Loan Amount | Loan Type |
|---|---|---|---|
| Open | $335,920 | New Conventional | |
| Previous Owner | $86,400 | New Conventional | |
| Previous Owner | $348,000 | No Value Available | |
| Previous Owner | $125,000 | Future Advance Clause Open End Mortgage | |
| Previous Owner | $35,000 | Credit Line Revolving |
Property History
| Date | Event | Price | Change | Sq Ft Price |
|---|---|---|---|---|
| 10/29/2021 10/29/21 | Sold | $419,900 | 0.0% | $133 / Sq Ft |
| 09/29/2021 09/29/21 | Pending | -- | -- | -- |
| 09/28/2021 09/28/21 | For Sale | $419,900 | +20.3% | $133 / Sq Ft |
| 07/01/2016 07/01/16 | Sold | $349,000 | -2.8% | $110 / Sq Ft |
| 05/09/2016 05/09/16 | Pending | -- | -- | -- |
| 05/02/2016 05/02/16 | For Sale | $359,000 | -- | $114 / Sq Ft |
Tax History Compared to Growth
Tax History
| Year | Tax Paid | Tax Assessment Tax Assessment Total Assessment is a certain percentage of the fair market value that is determined by local assessors to be the total taxable value of land and additions on the property. | Land | Improvement |
|---|---|---|---|---|
| 2025 | $5,424 | $432,800 | $100,000 | $332,800 |
| 2024 | $5,498 | $432,800 | $100,000 | $332,800 |
| 2023 | $5,112 | $425,800 | $100,000 | $325,800 |
| 2022 | $4,632 | $396,200 | $100,000 | $296,200 |
| 2021 | $4,796 | $327,400 | $80,000 | $247,400 |
| 2020 | $4,710 | $327,400 | $80,000 | $247,400 |
| 2019 | $4,568 | $327,400 | $80,000 | $247,400 |
| 2018 | $4,556 | $316,100 | $80,000 | $236,100 |
| 2017 | -- | $308,900 | $0 | $0 |
| 2016 | $3,906 | $0 | $0 | $0 |
| 2015 | -- | $0 | $0 | $0 |
| 2011 | -- | $0 | $0 | $0 |
Agents Affiliated with this Home
-
VICKIE FOIX

Seller's Agent in 2021
VICKIE FOIX
TRUE REAL ESTATE
(507) 420-5381
9 in this area
47 Total Sales
-
NANCY WIECHMANN
N
Buyer's Agent in 2021
NANCY WIECHMANN
JBEAL REAL ESTATE GROUP
(507) 382-9212
7 in this area
25 Total Sales
-
Jen True

Seller's Agent in 2016
Jen True
TRUE REAL ESTATE
(507) 317-4433
80 in this area
485 Total Sales
Map
Source: REALTOR® Association of Southern Minnesota
MLS Number: 7011433
APN: R-18.677.0070
- 1801 Pleasant View Dr
- 2326 Snowbird Ln
- 2326 2326 Snowbird Ln
- 10 Ct
- 19 Robin Ct
- 1607 Pleasant View Dr
- 2415 Aspen Ln
- 2411 Aspen Ln
- 2407 Aspen Ln
- 2403 Aspen Ln
- 2399 Aspen Ln
- 45 Restless Ct Unit 101
- 31 31 Holiday Ct
- 17 Oriole Place
- 101 Peterson Dr
- 101 Peterson Dr Unit 1535 Pleasant View D
- 23 23 Holiday Ct
- 630 Marie Ln
- 1728 Heritage Dr
- 1716 Heritage Dr
