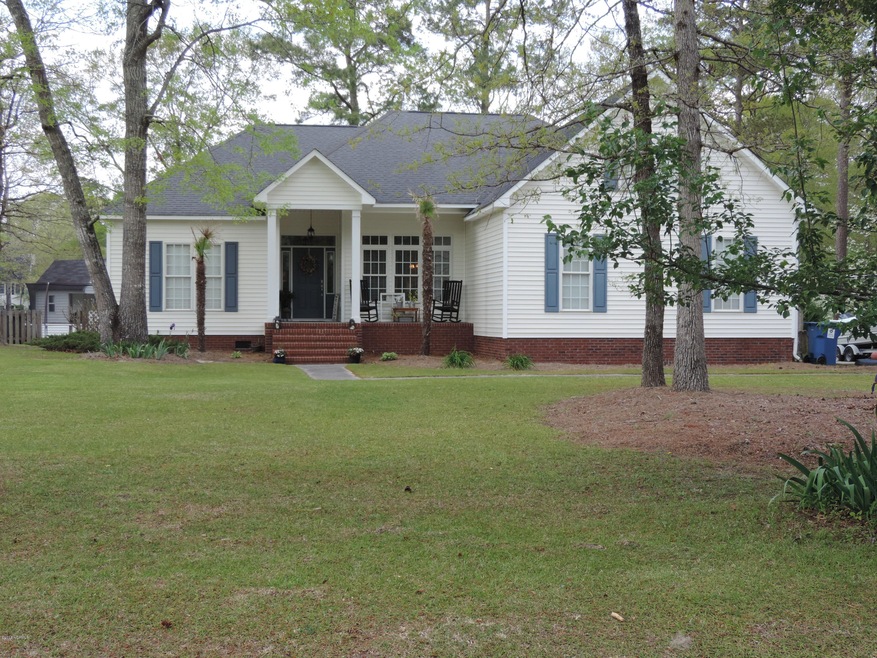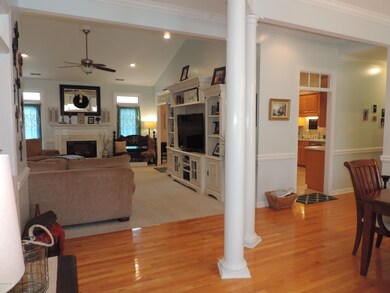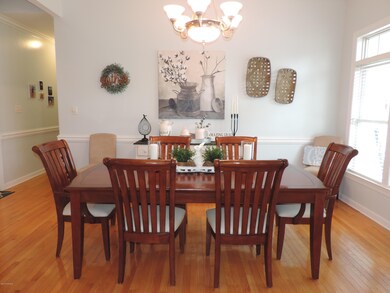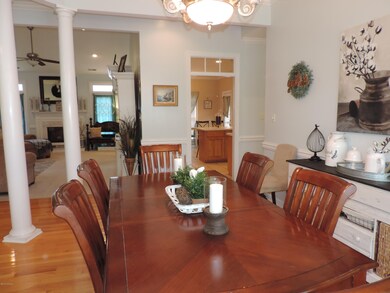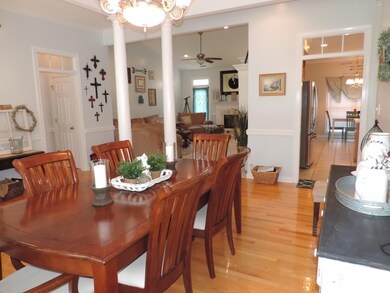
2121 Perrytown Loop Rd New Bern, NC 28562
Highlights
- Above Ground Pool
- Vaulted Ceiling
- Main Floor Primary Bedroom
- Deck
- Wood Flooring
- 1 Fireplace
About This Home
As of July 2018From the wood foyer entry to the spacious back yard with deck, pool, fire pit, playhouse and shed, this house has everything for you and your family to live the good life. Gorgeous accent crown molding throughout main floor. Formal dining room with chair rail, large living room has cathedral ceiling, chair rail and a fireplace to enjoy. Master bedroom has walk-in-closet and bathroom has jetted tub and double sinks. All new stainless steel appliances installed 2013 including a convection oven. Tiled floor in kitchen and a separate island with bar counter. 4th bedroom has full bath for guests' privacy. 25 x 11 deck to relax with family and friends while grilling out and enjoying the pool. Nearby boat ramp 5 minutes away. 10 min. from downtown historic New Bern and 25 min. from MCAS Cherry Pt
Last Agent to Sell the Property
Keller Williams Realty License #237655 Listed on: 04/19/2018

Home Details
Home Type
- Single Family
Est. Annual Taxes
- $1,266
Year Built
- Built in 1999
Lot Details
- 0.55 Acre Lot
- Lot Dimensions are 120 x 200 x 120 x 200
- Fenced Yard
Home Design
- Block Foundation
- Wood Frame Construction
- Architectural Shingle Roof
- Vinyl Siding
- Stick Built Home
Interior Spaces
- 2,490 Sq Ft Home
- 2-Story Property
- Vaulted Ceiling
- Ceiling Fan
- 1 Fireplace
- Blinds
- Formal Dining Room
- Storage In Attic
- Laundry Room
Kitchen
- Breakfast Area or Nook
- <<convectionOvenToken>>
- <<builtInMicrowave>>
- Dishwasher
Flooring
- Wood
- Carpet
- Laminate
- Vinyl Plank
Bedrooms and Bathrooms
- 3 Bedrooms
- Primary Bedroom on Main
- Walk-In Closet
- 3 Full Bathrooms
Parking
- 2 Car Attached Garage
- Driveway
Outdoor Features
- Above Ground Pool
- Deck
- Covered patio or porch
- Outdoor Storage
Utilities
- Central Air
- Heat Pump System
- Propane
- Electric Water Heater
- Fuel Tank
Community Details
- No Home Owners Association
- Oakview Subdivision
Listing and Financial Details
- Tax Lot #61
- Assessor Parcel Number 7-100-E-D-061
Ownership History
Purchase Details
Home Financials for this Owner
Home Financials are based on the most recent Mortgage that was taken out on this home.Purchase Details
Home Financials for this Owner
Home Financials are based on the most recent Mortgage that was taken out on this home.Purchase Details
Home Financials for this Owner
Home Financials are based on the most recent Mortgage that was taken out on this home.Purchase Details
Home Financials for this Owner
Home Financials are based on the most recent Mortgage that was taken out on this home.Similar Homes in the area
Home Values in the Area
Average Home Value in this Area
Purchase History
| Date | Type | Sale Price | Title Company |
|---|---|---|---|
| Warranty Deed | $243,000 | -- | |
| Warranty Deed | $228,000 | None Available | |
| Warranty Deed | $237,000 | None Available | |
| Warranty Deed | $240,000 | None Available |
Mortgage History
| Date | Status | Loan Amount | Loan Type |
|---|---|---|---|
| Open | $22,000 | Credit Line Revolving | |
| Open | $222,802 | New Conventional | |
| Closed | $230,850 | Purchase Money Mortgage | |
| Previous Owner | $223,870 | FHA | |
| Previous Owner | $230,992 | FHA | |
| Previous Owner | $228,000 | New Conventional |
Property History
| Date | Event | Price | Change | Sq Ft Price |
|---|---|---|---|---|
| 07/06/2018 07/06/18 | Sold | $243,000 | -6.5% | $98 / Sq Ft |
| 06/06/2018 06/06/18 | Pending | -- | -- | -- |
| 04/19/2018 04/19/18 | For Sale | $260,000 | +14.0% | $104 / Sq Ft |
| 12/12/2012 12/12/12 | Sold | $228,000 | -0.9% | $90 / Sq Ft |
| 11/10/2012 11/10/12 | Pending | -- | -- | -- |
| 09/06/2012 09/06/12 | For Sale | $230,000 | -- | $90 / Sq Ft |
Tax History Compared to Growth
Tax History
| Year | Tax Paid | Tax Assessment Tax Assessment Total Assessment is a certain percentage of the fair market value that is determined by local assessors to be the total taxable value of land and additions on the property. | Land | Improvement |
|---|---|---|---|---|
| 2024 | $1,487 | $304,490 | $58,430 | $246,060 |
| 2023 | $1,475 | $304,490 | $58,430 | $246,060 |
| 2022 | $1,371 | $224,090 | $48,450 | $175,640 |
| 2021 | $1,371 | $224,090 | $48,450 | $175,640 |
| 2020 | $1,347 | $224,090 | $48,450 | $175,640 |
| 2019 | $1,347 | $224,090 | $48,450 | $175,640 |
| 2018 | $1,262 | $217,160 | $48,450 | $168,710 |
| 2017 | $1,266 | $217,160 | $48,450 | $168,710 |
| 2016 | $1,254 | $252,380 | $56,000 | $196,380 |
| 2015 | $1,264 | $252,380 | $56,000 | $196,380 |
| 2014 | $1,261 | $252,380 | $56,000 | $196,380 |
Agents Affiliated with this Home
-
Kathy Richey

Seller's Agent in 2018
Kathy Richey
Keller Williams Realty
(252) 474-6469
7 in this area
108 Total Sales
-
PAUL MELSON
P
Buyer's Agent in 2018
PAUL MELSON
Coldwell Banker Sea Coast AB
(252) 474-5696
7 in this area
65 Total Sales
-
DONNA AND TEAM NEW BERN

Seller's Agent in 2012
DONNA AND TEAM NEW BERN
Keller Williams Realty
(252) 636-6595
88 in this area
1,762 Total Sales
-
Donna Harmatuk
D
Seller Co-Listing Agent in 2012
Donna Harmatuk
Keller Williams Realty
(252) 636-6595
3 Total Sales
Map
Source: Hive MLS
MLS Number: 100111807
APN: 7-100-E-D-061
- 2314 Crestview Dr
- 117 Creekview Rd
- 2334 Brices Creek Rd
- 2508 Brices Creek Rd
- 2004 Ella Bengel Dr
- 103 Brigadoon Ct
- 290 Perrytown Loop Rd
- 000 Crump Farm Brices Creek
- 2428 Starling
- 2429 Starling
- 2507 Wild Turkey Rd
- 111 Wingate Dr
- 2430 Starling
- 1994 Den Tree Ct
- 2401 Starling
- 2426 Starling
- 2406 Starling
- 1992 Acorn Dr
- 2404 Starling
- 2414 Starling
