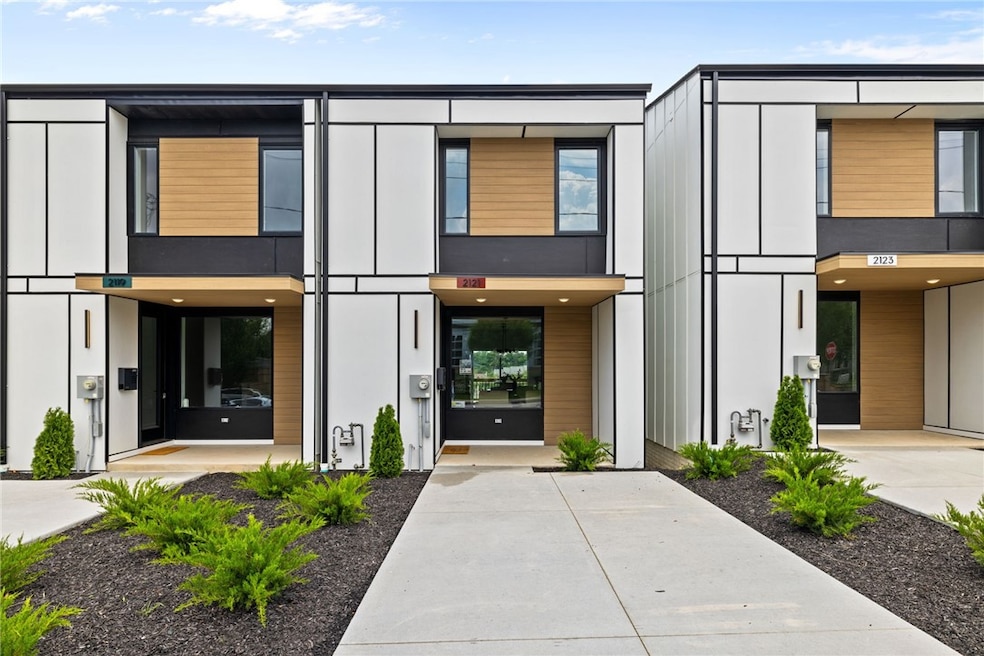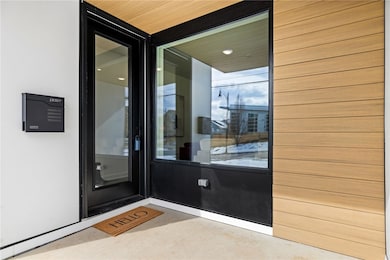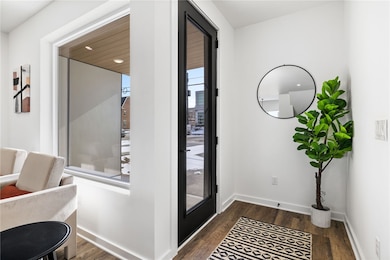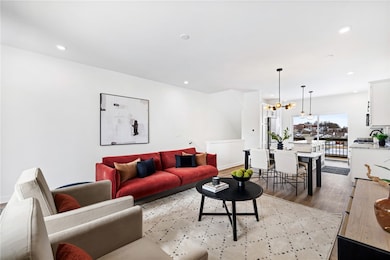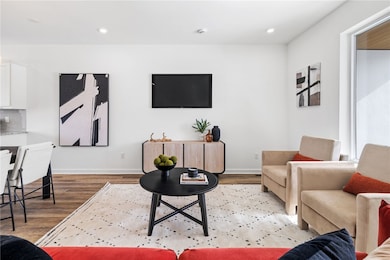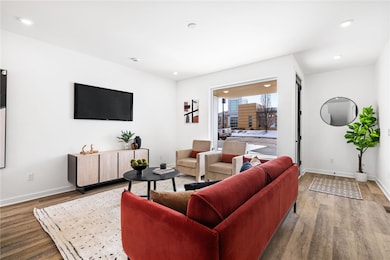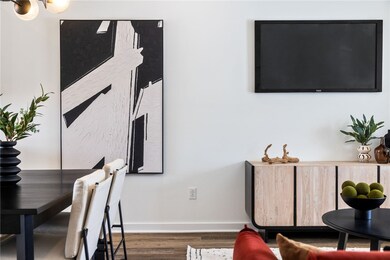2121 Rose St Pittsburgh, PA 15219
Middle Hill NeighborhoodEstimated payment $2,588/month
Highlights
- New Construction
- Contemporary Architecture
- Forced Air Heating and Cooling System
About This Home
Discover 21 Rose—a modern masterpiece in Pittsburgh’s historic Hill District! Designed by Cipriani Studios and crafted with R Kyndall’s signature quality, these sleek 3-bedroom, 3-bath homes redefine contemporary living. Just minutes from PPG Paints Arena, Pitt, CMU, Duq., and major hospitals, this home offers an open-concept design, soaring 9-ft ceilings, and oversized windows for abundant natural light. The gourmet kitchen shines with granite counters, a spacious island, and Whirlpool appliances, while the luxurious primary suite boasts a spa-inspired bath with heated tile floors and a walk-in closet. Enjoy a fenced-in private rear yard, off-street parking, and 200+ sqft of storage. Optional private deck upgrade available! Situated just two blocks from Centre Avenue in a thriving community—don’t miss this opportunity! Schedule your tour today!
Townhouse Details
Home Type
- Townhome
Year Built
- Built in 2025 | New Construction
Home Design
- Contemporary Architecture
- Frame Construction
Interior Spaces
- 2-Story Property
- Finished Basement
- Walk-Out Basement
Kitchen
- Stove
- Microwave
- Dishwasher
Bedrooms and Bathrooms
- 3 Bedrooms
- 3 Full Bathrooms
Parking
- 1 Parking Space
- Off-Street Parking
Additional Features
- 1,734 Sq Ft Lot
- Forced Air Heating and Cooling System
Map
Home Values in the Area
Average Home Value in this Area
Property History
| Date | Event | Price | Change | Sq Ft Price |
|---|---|---|---|---|
| 08/18/2025 08/18/25 | Price Changed | $409,000 | -9.1% | -- |
| 07/25/2025 07/25/25 | For Sale | $449,900 | 0.0% | -- |
| 07/23/2025 07/23/25 | Off Market | $449,900 | -- | -- |
| 05/30/2025 05/30/25 | For Sale | $449,900 | -- | -- |
Source: West Penn Multi-List
MLS Number: 1703407
- 620 Kirkpatrick St
- 327 Dinwiddie St
- 2232 Webster Ave
- 167 Sweeny Way
- 1921 Webster Ave
- 2043 Wyandotte St
- 204 Hillside Dr
- 843 Ledlie St
- 2416 Webster Ave
- 515 Arthur St
- 517 Arthur St
- 2428 Webster Ave
- 26 Gazzam St
- 114 Seneca St
- 1825 Arcena St Unit 3
- 1715 Bedford Ave
- 1708 Watson St
- 1536 Colwell St Unit 4
- 722 Mercer St
- 119 van Braam St
- 2123 Rose St
- 9 Davenport St
- 2114 Bedford Ave
- 2114 Bedford Ave
- 2038 Watson St
- 1800 Fifth Ave
- 1709 5th Ave
- 22 Strayhorn Way
- 1655 5th Ave
- 1835 Locust St
- 1420 Centre Ave
- 1715 Locust St
- 1715 Locust St
- 1627 Penn Ave
- 1615 Penn Ave
- 231 Dunseith St
- 207 Dunseith St Unit 2-3-3R
- 2505 Penn Ave Unit Floor 2
- 1909 Waterfront Place
- 2545 Penn Ave Unit 301
