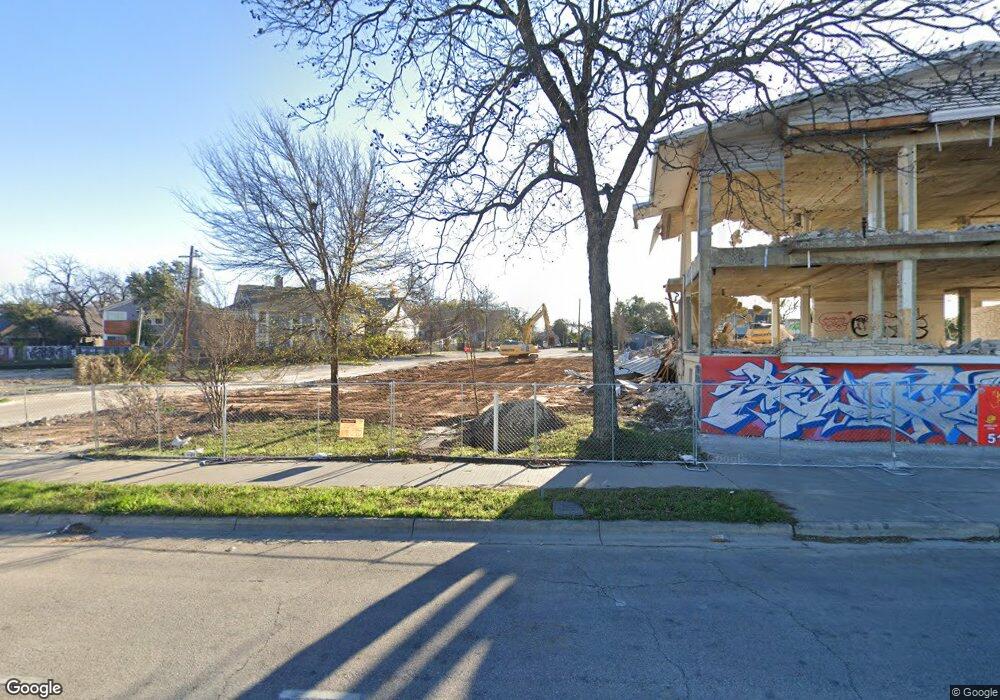2121 S Congress Ave Unit 423 Austin, TX 78704
SoCo Neighborhood
1
Bed
1
Bath
567
Sq Ft
--
Built
About This Home
This home is located at 2121 S Congress Ave Unit 423, Austin, TX 78704. 2121 S Congress Ave Unit 423 is a home located in Travis County with nearby schools including Travis Heights Elementary School, Premier High School At Travis, and St. Ignatius Martyr School.
Create a Home Valuation Report for This Property
The Home Valuation Report is an in-depth analysis detailing your home's value as well as a comparison with similar homes in the area
Home Values in the Area
Average Home Value in this Area
Tax History Compared to Growth
Map
Nearby Homes
- 2121 S Congress Ave Unit 317
- 2121 S Congress Ave Unit 518B
- 2121 S Congress Ave Unit 353
- 2121 S Congress Ave Unit 402
- 2121 S Congress Ave Unit 316
- 2121 S Congress Ave Unit 218
- 2121 S Congress Ave Unit 318B
- 2121 S Congress Ave Unit 220
- 2121 S Congress Ave Unit 714
- 2121 S Congress Ave Unit 445
- 2203 Lindell Ave
- 2102 Brackenridge St
- 2020 S Congress Ave Unit 2102
- 2020 S Congress Ave Unit 1215
- 2020 S Congress Ave Unit 1209
- 2107 Brackenridge St Unit 1
- 2107 Brackenridge St Unit 2
- 2215 Post Rd Unit 2022
- 2215 Post Rd Unit 1034
- 2215 Post Rd Unit 2029
- 2121 S Congress Ave Unit 640
- 2121 S Congress Ave Unit 430
- 2121 S Congress Ave Unit 319
- 2121 S Congress Ave Unit 502
- 2121 S Congress Ave Unit 224
- 2121 S Congress Ave Unit 705
- 2121 S Congress Ave Unit 630
- 2121 S Congress Ave Unit 322
- 2121 S Congress Ave Unit 719
- 2121 S Congress Ave Unit 439
- 2121 S Congress Ave Unit 254
- 2121 S Congress Ave Unit 323
- 2121 S Congress Ave Unit 350
- 2121 S Congress Ave Unit 255
- 2121 S Congress Ave Unit 320
- 2121 S Congress Ave Unit 437
- 2121 S Congress Ave Unit 240
- 2121 S Congress Ave Unit 257
- 2121 S Congress Ave Unit 215
- 2106 Nickerson St Unit 202
