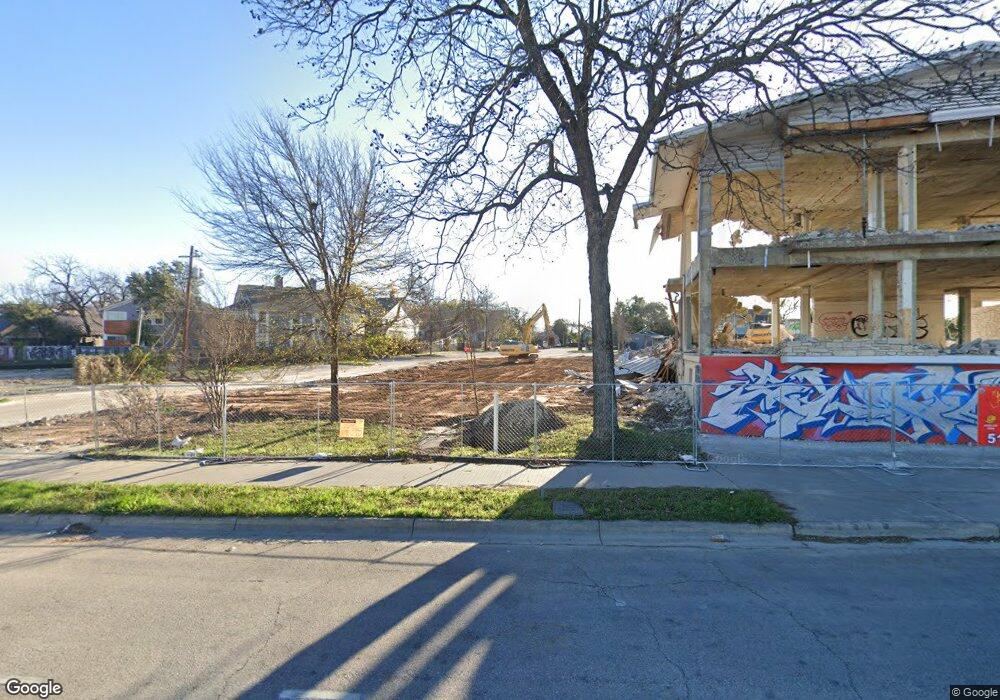2121 S Congress Ave Unit 439 Austin, TX 78704
SoCo Neighborhood
1
Bed
1
Bath
623
Sq Ft
--
Built
About This Home
This home is located at 2121 S Congress Ave Unit 439, Austin, TX 78704. 2121 S Congress Ave Unit 439 is a home located in Travis County with nearby schools including Travis Heights Elementary School, Premier High School At Travis, and St. Ignatius Martyr School.
Create a Home Valuation Report for This Property
The Home Valuation Report is an in-depth analysis detailing your home's value as well as a comparison with similar homes in the area
Home Values in the Area
Average Home Value in this Area
Tax History Compared to Growth
Map
Nearby Homes
- 2121 S Congress Ave Unit 317
- 2121 S Congress Ave Unit 518B
- 2121 S Congress Ave Unit 353
- 2121 S Congress Ave Unit 402
- 2121 S Congress Ave Unit 316
- 2121 S Congress Ave Unit 218
- 2121 S Congress Ave Unit 318B
- 2121 S Congress Ave Unit 220
- 2121 S Congress Ave Unit 714
- 2121 S Congress Ave Unit 445
- A4 Plan at Leland - Leland South Congress
- S2 Plan at Leland - Leland South Congress
- A3.2 Plan at Leland - Leland South Congress
- C15 Plan at Leland - Leland South Congress
- C18 Plan at Leland - Leland South Congress
- A2.3 Plan at Leland - Leland South Congress
- B3.2 Plan at Leland - Leland South Congress
- A3 Plan at Leland - Leland South Congress
- C9 Plan at Leland - Leland South Congress
- C2 Plan at Leland - Leland South Congress
- 2121 S Congress Ave Unit 640
- 2121 S Congress Ave Unit 430
- 2121 S Congress Ave Unit 319
- 2121 S Congress Ave Unit 502
- 2121 S Congress Ave Unit 224
- 2121 S Congress Ave Unit 705
- 2121 S Congress Ave Unit 630
- 2121 S Congress Ave Unit 322
- 2121 S Congress Ave Unit 719
- 2121 S Congress Ave Unit 254
- 2121 S Congress Ave Unit 323
- 2121 S Congress Ave Unit 350
- 2121 S Congress Ave Unit 255
- 2121 S Congress Ave Unit 320
- 2121 S Congress Ave Unit 437
- 2121 S Congress Ave Unit 240
- 2121 S Congress Ave Unit 423
- 2121 S Congress Ave Unit 257
- 2121 S Congress Ave Unit 215
- 2106 Nickerson St Unit 202
