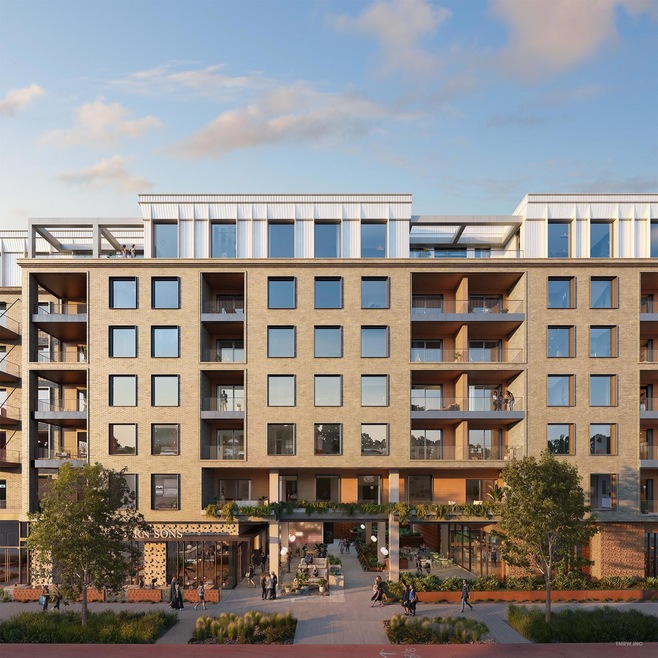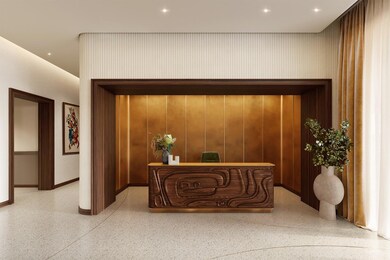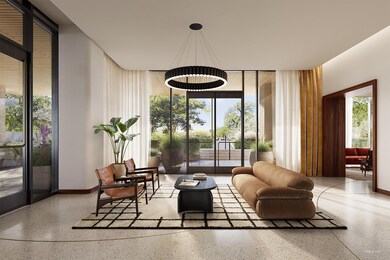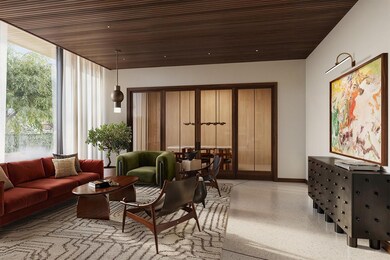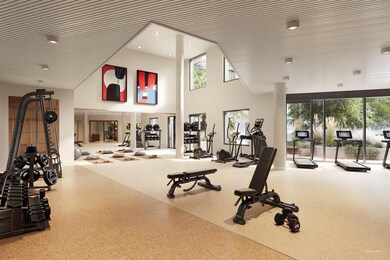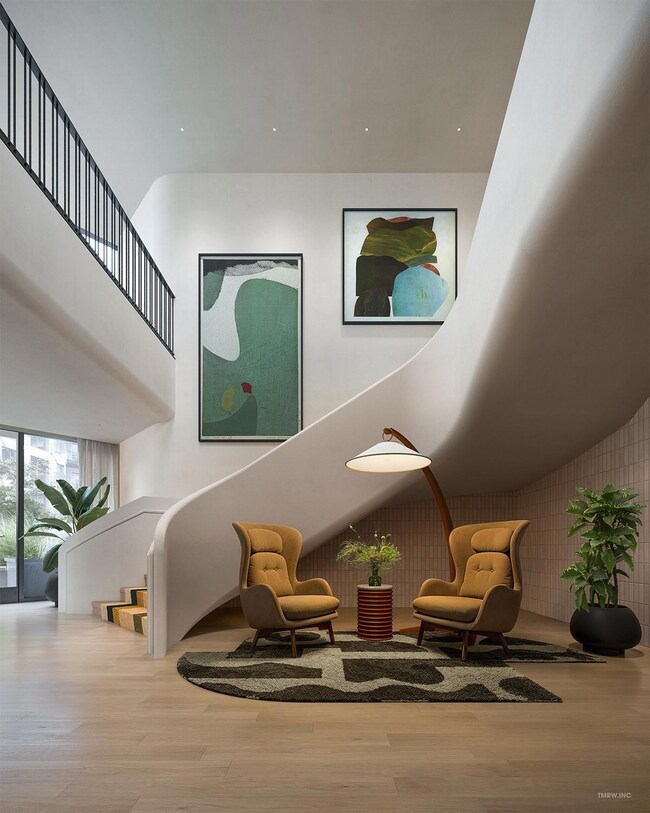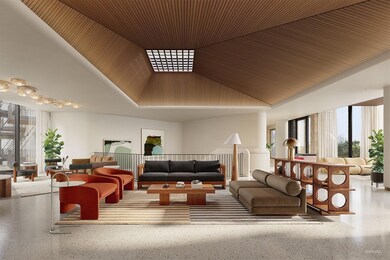2121 S Congress Ave Unit 445 Austin, TX 78704
SoCo NeighborhoodEstimated payment $5,774/month
Highlights
- Concierge
- Building Security
- Wood Flooring
- Fitness Center
- City View
- Sauna
About This Home
Welcome to Leland, where contemporary mid-rise living blends effortlessly with the lively atmosphere of Austin’s iconic
78704 district. This exceptional property provides a dynamic lifestyle, featuring 23,000 sq ft of upscale retail space,
including two distinguished dining options right on South Congress. From the moment you step into the residential
lobby, designed by Michael Hsu, you'll experience the essence of sophistication. With 24/7 concierge services, the
lobby offers a range of conveniences such as a lounge, mailroom, conference space, dry cleaning drop-off, cold
storage, and a large package room. Head to the second-floor Rejuvenation Level, where a beautifully landscaped .23-
acre garden designed by Nudge Design awaits. This lush outdoor area includes two gas grills, three fire pits, a tranquil
water feature, and multiple seating zones perfect for relaxing or socializing. Wellness is prioritized here, with a stateof-the-art fitness center, meditation room, treatment spaces, and an infrared sauna. On the third level, the Great
Room offers luxury amenities, including a resident bar, private dining area, library, chef’s kitchen, and clubroom—
alongside a resort-style pool with sweeping views of downtown Austin. The residence itself is a spacious 2-bedroom
featuring an open-concept kitchen and living area that extends to a private terrace. The primary suite includes a spa
like bathroom with a soaking tub and a separate shower. Don't miss this rare chance to join the vibrant South
Congress community at Leland!
Listing Agent
Douglas Elliman Real Estate Brokerage Phone: (512) 797-6275 License #0533634 Listed on: 07/11/2025

Co-Listing Agent
Douglas Elliman Real Estate Brokerage Phone: (512) 797-6275 License #0742473
Property Details
Home Type
- Condominium
Est. Annual Taxes
- $11,563
Lot Details
- East Facing Home
- Wrought Iron Fence
- Dense Growth Of Small Trees
- Unit 445
HOA Fees
- $590 Monthly HOA Fees
Parking
- Subterranean Parking
- Lighted Parking
- Garage Door Opener
- Electric Gate
- Secured Garage or Parking
- Deeded Parking
Property Views
- City
- Neighborhood
Home Design
- Home to be built
- Brick Exterior Construction
- Slab Foundation
- Frame Construction
- Membrane Roofing
- Concrete Siding
- Masonry Siding
- HardiePlank Type
Interior Spaces
- 1,073 Sq Ft Home
- 1-Story Property
- Wired For Data
- Built-In Features
- Ceiling Fan
- Recessed Lighting
- ENERGY STAR Qualified Windows
- Insulated Windows
- Living Room
- Dining Room
- Stacked Washer and Dryer Hookup
Kitchen
- Open to Family Room
- Self-Cleaning Convection Oven
- Built-In Electric Oven
- Induction Cooktop
- ENERGY STAR Qualified Refrigerator
- ENERGY STAR Qualified Dishwasher
- Stainless Steel Appliances
- Kitchen Island
- Quartz Countertops
- Disposal
Flooring
- Wood
- Tile
Bedrooms and Bathrooms
- 2 Main Level Bedrooms
- Walk-In Closet
- 2 Full Bathrooms
- Double Vanity
- Soaking Tub
- Separate Shower
Home Security
Outdoor Features
- Balcony
- Terrace
- Exterior Lighting
Schools
- Travis Hts Elementary School
- Lively Middle School
- Austin High School
Utilities
- Central Heating and Cooling System
- Heat Pump System
- Vented Exhaust Fan
- Underground Utilities
- Electric Water Heater
- High Speed Internet
Additional Features
- No or Low VOC Paint or Finish
- City Lot
Listing and Financial Details
- Assessor Parcel Number 2121 S. Congress Ave 445
Community Details
Overview
- Association fees include common area maintenance, ground maintenance, maintenance structure, parking, sewer, trash
- Leland South Congress Condominiums Association
- Built by Intracorp
- Travis Heights Subdivision
Amenities
- Concierge
- Community Barbecue Grill
- Courtyard
- Common Area
- Restaurant
- Sauna
- Game Room
- Community Kitchen
- Business Center
- Meeting Room
- Lounge
- Community Library
- Community Storage Space
Recreation
- Fitness Center
- Community Pool
- Dog Park
- Trails
Pet Policy
- Pet Amenities
Security
- Building Security
- Controlled Access
- Fire and Smoke Detector
- Fire Sprinkler System
Map
Home Values in the Area
Average Home Value in this Area
Property History
| Date | Event | Price | List to Sale | Price per Sq Ft |
|---|---|---|---|---|
| 10/10/2025 10/10/25 | Pending | -- | -- | -- |
| 07/11/2025 07/11/25 | For Sale | $799,000 | -- | $745 / Sq Ft |
Source: Unlock MLS (Austin Board of REALTORS®)
MLS Number: 2910781
- 2121 S Congress Ave Unit 317
- 2121 S Congress Ave Unit 518B
- 2121 S Congress Ave Unit 353
- 2121 S Congress Ave Unit 402
- 2121 S Congress Ave Unit 640
- 2121 S Congress Ave Unit 218
- 2121 S Congress Ave Unit 318B
- 2121 S Congress Ave Unit 220
- 2121 S Congress Ave Unit 714
- 2121 S Congress Ave Unit 430
- A4 Plan at Leland - Leland South Congress
- S2 Plan at Leland - Leland South Congress
- A3.2 Plan at Leland - Leland South Congress
- C15 Plan at Leland - Leland South Congress
- C18 Plan at Leland - Leland South Congress
- A2.3 Plan at Leland - Leland South Congress
- B3.2 Plan at Leland - Leland South Congress
- A3 Plan at Leland - Leland South Congress
- C9 Plan at Leland - Leland South Congress
- C2 Plan at Leland - Leland South Congress
