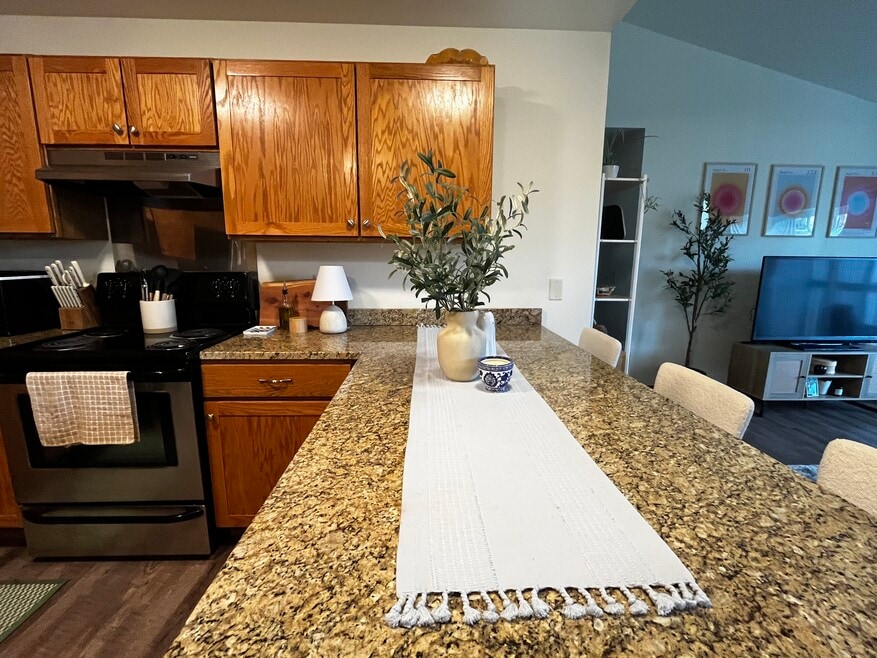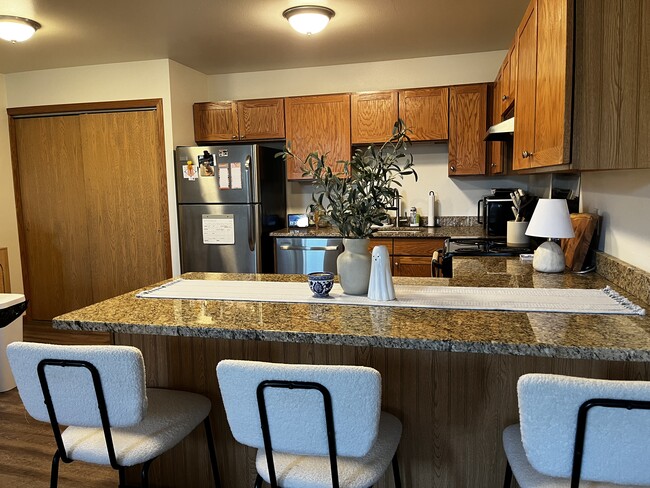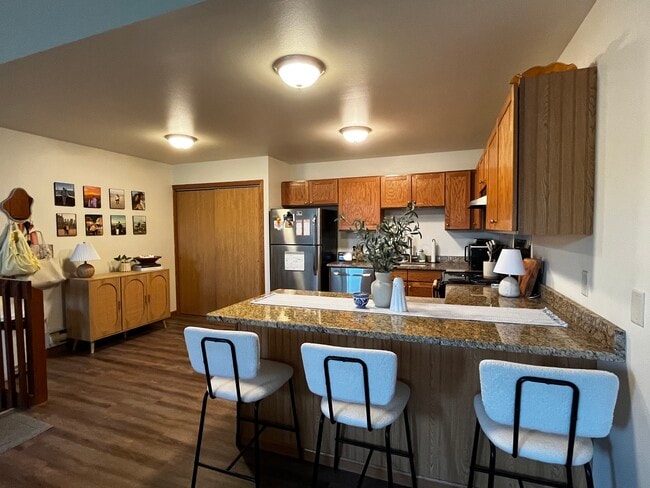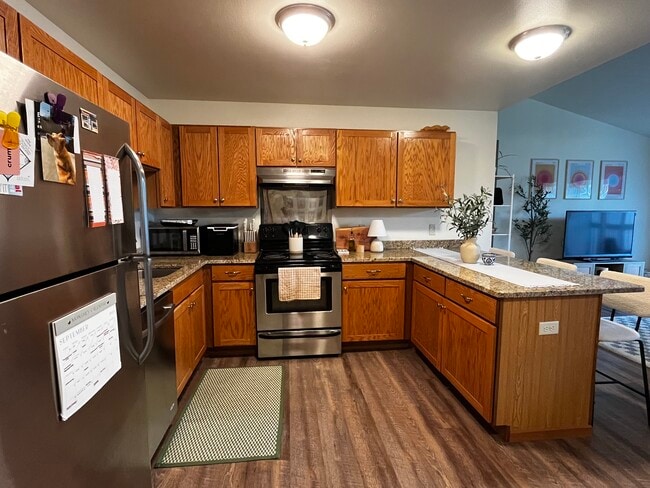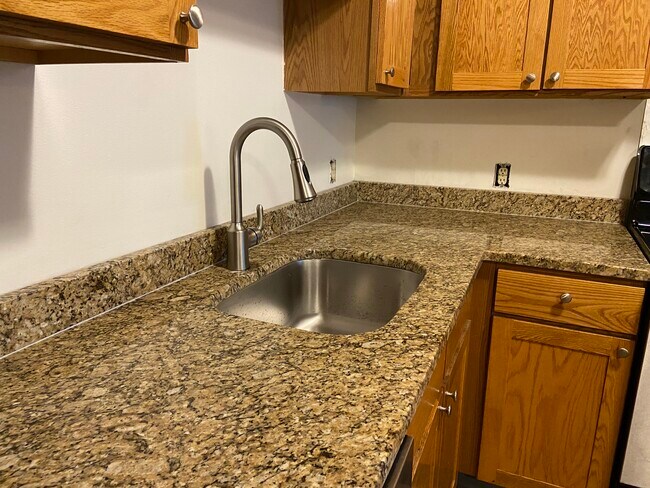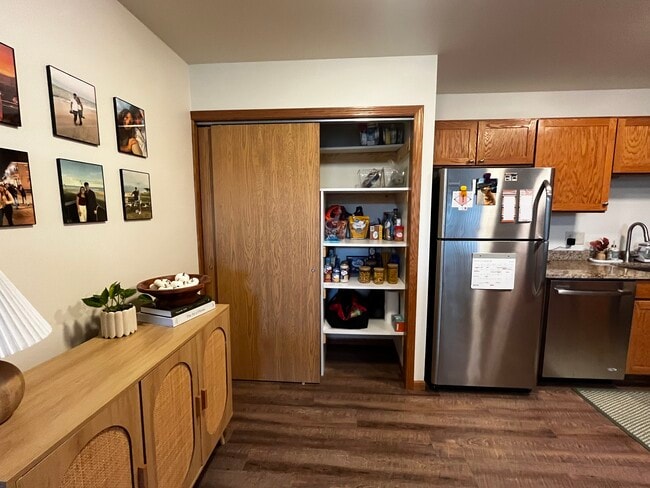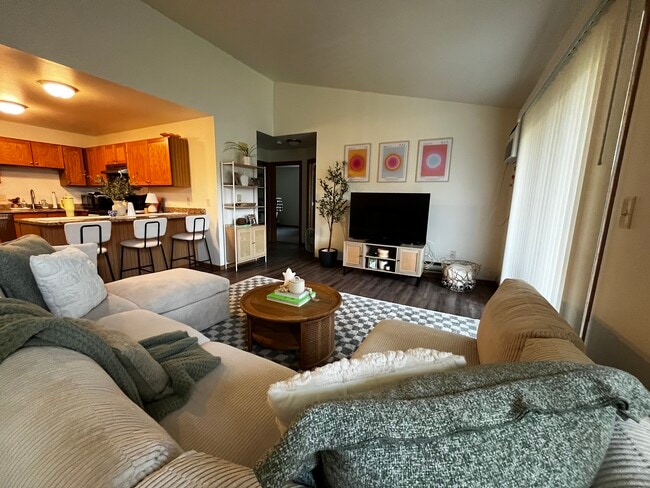About 2121 S. Main St
Home for the holidays starts here — welcome to your new place! (Available for a December 1 or sooner move in!) This stunning 2-bed, 1-bath townhouse has it all. Enjoy a bright, open layout with abundant natural light and stylish design. The spacious kitchen boasts elegant granite countertops, stainless steel appliances, and plenty of cabinet space—perfect for any chef. The modern floor plan features a large living room with luxury plank flooring, plus two roomy bedrooms with ample closets and plush carpeting. Plus, you'll love the in-home washer/dryer, one-car garage, and your very own patio! With lawn and snow removal included, you can enjoy the comforts of home without the hassle. Plus, you have all the amenities you need in walking distance while being tucked away in a quiet neighborhood setting.
Details: Bedrooms: 2 Bathrooms: 1
Parking: Paved Parking Lot and Detached 1 Car Garage
Laundry: Stacked Full Size Washer and Dryer in Unit
Utilities: Water, Sewer, and Trash included in the rent.
Tenant Pays Electric
Pet Policy: 2 Cats Allowed if Neutered/Spayed. 1 Dog Allowed if Under 30 Pounds, Spayed and Neutered (additional rent and security deposit will apply)
Call today to schedule a tour of this amazing apartment!

Pricing and Floor Plans
2 Bedrooms
2027-6
$1,495
2 Beds, 1 Bath, 850 Sq Ft
$1,495 deposit
/assets/images/102/property-no-image-available.png
| Unit | Price | Sq Ft | Availability |
|---|---|---|---|
| 2027-6 | $1,495 | 850 | Dec 1 |
Fees and Policies
The fees below are based on community-supplied data and may exclude additional fees and utilities. Use the Rent Estimate Calculator to determine your monthly and one-time costs based on your requirements.
Parking
Pets
Property Fee Disclaimer: Standard Security Deposit subject to change based on screening results; total security deposit(s) will not exceed any legal maximum. Resident may be responsible for maintaining insurance pursuant to the Lease. Some fees may not apply to apartment homes subject to an affordable program. Resident is responsible for damages that exceed ordinary wear and tear. Some items may be taxed under applicable law. This form does not modify the lease. Additional fees may apply in specific situations as detailed in the application and/or lease agreement, which can be requested prior to the application process. All fees are subject to the terms of the application and/or lease. Residents may be responsible for activating and maintaining utility services, including but not limited to electricity, water, gas, and internet, as specified in the lease agreement.
Map
- 2575 S Main St
- 241 Butternut St
- 2704 S Main St
- 2600 S Main St
- 1317 S 7th Ave
- 1403 Carriage Dr
- 240 Vine St
- 915 Schloemer Dr
- 930 Schloemer Dr
- 638 Vine St
- 5296 County Highway P
- 1040 Lincoln Dr W
- 1444 Hidden Waters Cir
- 1301 Goldcrest Ct
- 2490 S River Rd
- 1275 Shadowood Cir Unit 110
- 1071 Anchor Ave
- 1063 Anchor Ave
- 1125 Anchor Ave
- 1130 S River Rd
- 313 Humar St
- 1934 Sylvan Way
- 1430 Eder Ln Unit 1430
- 420 Vine St
- 1600 Vogt Dr
- 211 W Decorah Rd
- 250 S Forest Ave
- 1052 Poplar St Unit 1052 Poplar St
- 607 Tamarack Dr W Unit A24
- 239 Water St
- 151 Wisconsin St
- 433 N Main St
- 426 N 8th Ave Unit 4
- 555 Veterans Ave
- 611 Veterans Ave
- 516 Marshal Ct
- 1230-1230 N 10th Ave Unit 1230
- 1310 Daisy Dr Unit 1310
- 1310 Daisy Dr
- 2021 Barton Ave
