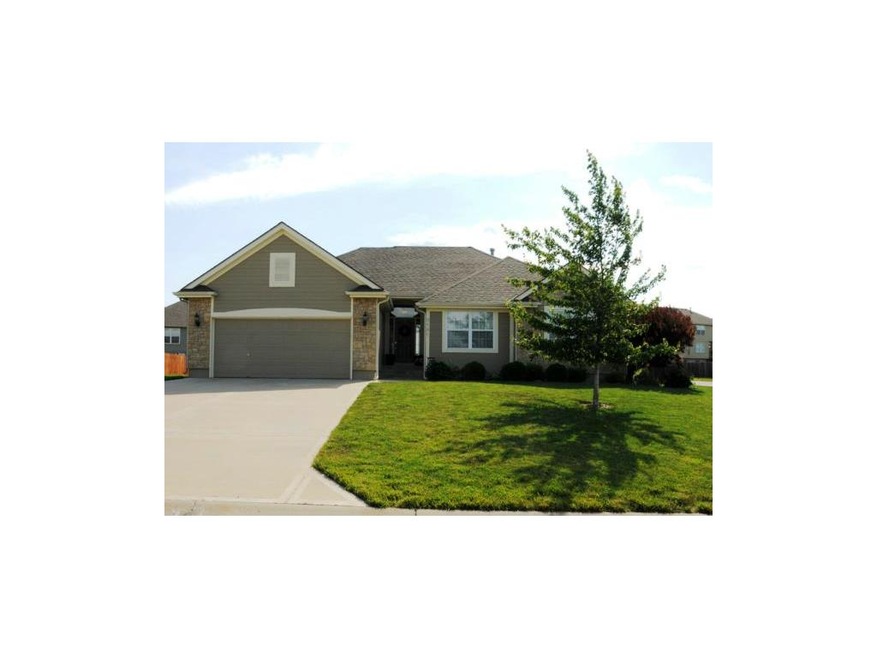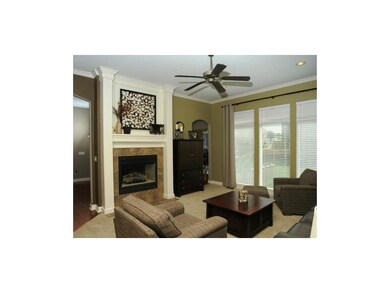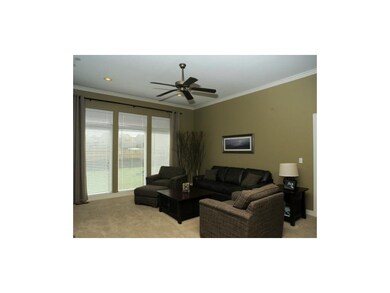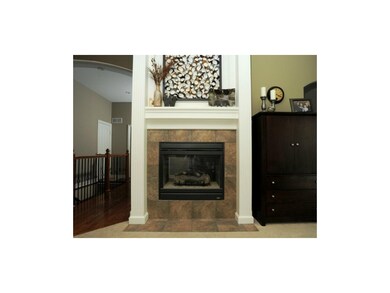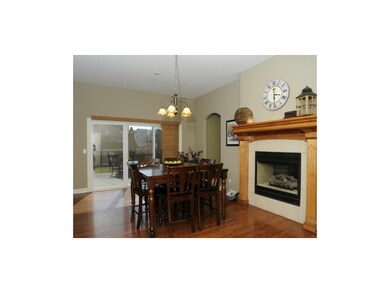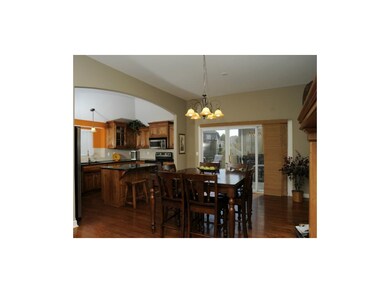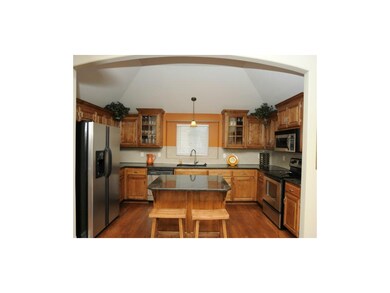
2121 SW Roberts Ct Lees Summit, MO 64082
Highlights
- Deck
- Hearth Room
- Ranch Style House
- Summit Pointe Elementary School Rated A
- Vaulted Ceiling
- Wood Flooring
About This Home
As of November 2022Marvelous main floor living at it's BEST! Chef's kitchen, granite tops, tile back splash, upgraded trim. Hearth room and 10' ceilings. Immaculately maintained and tastefully decorated with 1,000 s.f. lower level quality finish including 4th BR, full bath, exercise room and huge family room. Enjoy entertaining on huge deck overlooking fenced yard. Seldom will you find a ranch so perfectly-suited for either a growing family or empty nester's. Original home owner pride shows everywhere. Stucco-stone front with manicured yards makes great first impression. See-thru fire place, updated decor. Oversized garage and new roof in 2011.
Last Agent to Sell the Property
Paul Clem
Keller Williams Realty Partners Inc. License #2006015092 Listed on: 07/08/2013

Home Details
Home Type
- Single Family
Est. Annual Taxes
- $3,323
Year Built
- Built in 2004
HOA Fees
- $23 Monthly HOA Fees
Parking
- 2 Car Attached Garage
- Front Facing Garage
- Garage Door Opener
Home Design
- Ranch Style House
- Traditional Architecture
- Composition Roof
- Wood Siding
- Stucco
Interior Spaces
- 2,650 Sq Ft Home
- Wet Bar: All Carpet, Carpet, Hardwood, Ceramic Tiles, Double Vanity, Walk-In Closet(s), Cathedral/Vaulted Ceiling, Ceiling Fan(s), Fireplace, Kitchen Island
- Built-In Features: All Carpet, Carpet, Hardwood, Ceramic Tiles, Double Vanity, Walk-In Closet(s), Cathedral/Vaulted Ceiling, Ceiling Fan(s), Fireplace, Kitchen Island
- Vaulted Ceiling
- Ceiling Fan: All Carpet, Carpet, Hardwood, Ceramic Tiles, Double Vanity, Walk-In Closet(s), Cathedral/Vaulted Ceiling, Ceiling Fan(s), Fireplace, Kitchen Island
- Skylights
- Fireplace With Gas Starter
- See Through Fireplace
- Shades
- Plantation Shutters
- Drapes & Rods
- Great Room
- Living Room with Fireplace
- Home Gym
- Laundry on main level
Kitchen
- Hearth Room
- Breakfast Room
- Free-Standing Range
- Dishwasher
- Kitchen Island
- Granite Countertops
- Laminate Countertops
- Disposal
Flooring
- Wood
- Wall to Wall Carpet
- Linoleum
- Laminate
- Stone
- Ceramic Tile
- Luxury Vinyl Plank Tile
- Luxury Vinyl Tile
Bedrooms and Bathrooms
- 4 Bedrooms
- Cedar Closet: All Carpet, Carpet, Hardwood, Ceramic Tiles, Double Vanity, Walk-In Closet(s), Cathedral/Vaulted Ceiling, Ceiling Fan(s), Fireplace, Kitchen Island
- Walk-In Closet: All Carpet, Carpet, Hardwood, Ceramic Tiles, Double Vanity, Walk-In Closet(s), Cathedral/Vaulted Ceiling, Ceiling Fan(s), Fireplace, Kitchen Island
- 3 Full Bathrooms
- Double Vanity
- All Carpet
Finished Basement
- Basement Fills Entire Space Under The House
- Sump Pump
- Sub-Basement: Bathroom 3
- Bedroom in Basement
- Basement Window Egress
Outdoor Features
- Deck
- Enclosed Patio or Porch
Schools
- Hawthorn Hills Elementary School
- Lee's Summit West High School
Utilities
- Forced Air Heating and Cooling System
- Heat Pump System
Additional Features
- Aluminum or Metal Fence
- City Lot
Listing and Financial Details
- Assessor Parcel Number 69-510-18-08-00-0-00-000
Community Details
Overview
- Pryor Meadows Subdivision
Recreation
- Community Pool
Ownership History
Purchase Details
Home Financials for this Owner
Home Financials are based on the most recent Mortgage that was taken out on this home.Purchase Details
Home Financials for this Owner
Home Financials are based on the most recent Mortgage that was taken out on this home.Purchase Details
Purchase Details
Home Financials for this Owner
Home Financials are based on the most recent Mortgage that was taken out on this home.Similar Homes in the area
Home Values in the Area
Average Home Value in this Area
Purchase History
| Date | Type | Sale Price | Title Company |
|---|---|---|---|
| Warranty Deed | -- | -- | |
| Warranty Deed | -- | None Available | |
| Interfamily Deed Transfer | -- | Ctic | |
| Warranty Deed | -- | Ctic |
Mortgage History
| Date | Status | Loan Amount | Loan Type |
|---|---|---|---|
| Open | $355,500 | New Conventional | |
| Closed | $355,500 | No Value Available | |
| Previous Owner | $227,920 | FHA | |
| Previous Owner | $232,707 | FHA | |
| Previous Owner | $152,000 | New Conventional | |
| Previous Owner | $40,000 | VA | |
| Previous Owner | $160,000 | Purchase Money Mortgage |
Property History
| Date | Event | Price | Change | Sq Ft Price |
|---|---|---|---|---|
| 11/01/2022 11/01/22 | Sold | -- | -- | -- |
| 10/02/2022 10/02/22 | Pending | -- | -- | -- |
| 09/27/2022 09/27/22 | For Sale | $390,000 | +63.2% | $139 / Sq Ft |
| 08/30/2013 08/30/13 | Sold | -- | -- | -- |
| 08/01/2013 08/01/13 | Pending | -- | -- | -- |
| 07/08/2013 07/08/13 | For Sale | $238,900 | -- | $90 / Sq Ft |
Tax History Compared to Growth
Tax History
| Year | Tax Paid | Tax Assessment Tax Assessment Total Assessment is a certain percentage of the fair market value that is determined by local assessors to be the total taxable value of land and additions on the property. | Land | Improvement |
|---|---|---|---|---|
| 2024 | $4,812 | $67,131 | $8,083 | $59,048 |
| 2023 | $4,812 | $67,131 | $9,088 | $58,043 |
| 2022 | $3,788 | $46,930 | $9,434 | $37,496 |
| 2021 | $3,867 | $46,930 | $9,434 | $37,496 |
| 2020 | $3,549 | $42,659 | $9,434 | $33,225 |
| 2019 | $3,452 | $42,659 | $9,434 | $33,225 |
| 2018 | $1,615,492 | $39,477 | $6,165 | $33,312 |
| 2017 | $3,395 | $39,477 | $6,165 | $33,312 |
| 2016 | $3,395 | $38,532 | $7,277 | $31,255 |
| 2014 | $3,347 | $37,240 | $6,796 | $30,444 |
Agents Affiliated with this Home
-
christy perisho
c
Seller's Agent in 2022
christy perisho
ReeceNichols - Lees Summit
(816) 804-9803
8 in this area
49 Total Sales
-
Natasa Gacpar-helixon

Buyer's Agent in 2022
Natasa Gacpar-helixon
ReeceNichols - Overland Park
(360) 489-7779
1 in this area
128 Total Sales
-
P
Seller's Agent in 2013
Paul Clem
Keller Williams Realty Partners Inc.
Map
Source: Heartland MLS
MLS Number: 1839569
APN: 69-510-18-08-00-0-00-000
- 3204 SW Tiara Ln
- 3132 SW Damon Ln
- 3217 SW Tiara Ln
- 3209 SW Alice Ln
- 2312 SW Morris Dr
- 2317 SW Morris Dr
- 2303 SW Serena Place
- 3203 SW Enoch St
- 2315 SW Serena Place
- 3215 SW Enoch St
- 2319 SW Serena Place
- 2314 SW Serena Place
- 3141 SW Summit View Trail
- 2829 SW Heartland Rd
- 3210 SW Enoch St
- 3222 SW Enoch St
- 3205 SW Saddlebred Terrace
- 3217 SW Saddlebred Terrace
- 2229 SW Heartland Ct
- 3116 SW Summit View Trail
