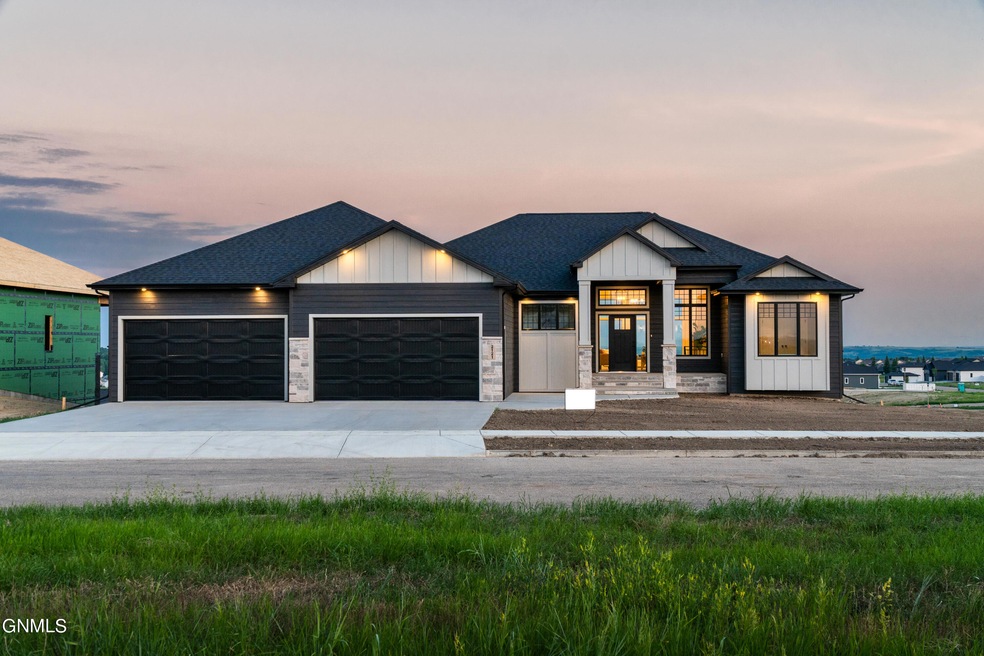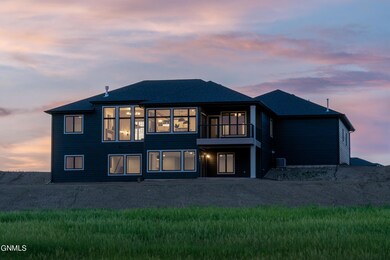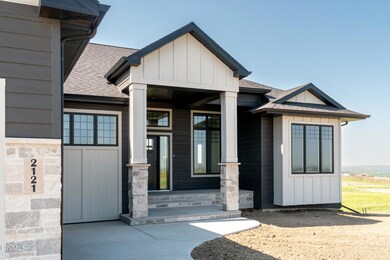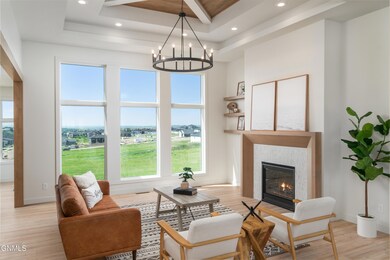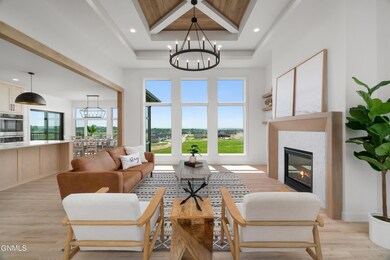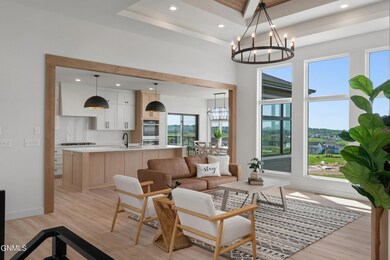
2121 Tule Ln Bismarck, ND 58503
Highlights
- Deck
- 2-Story Property
- Double Oven
- Living Room with Fireplace
- Main Floor Primary Bedroom
- Soaking Tub
About This Home
As of June 2024This home is an absolute knockout! This beautiful ranch-style home has oversized windows throughout the main level and extra tall ceilings for plenty of that offer plenty of natural light and let in the incredible view! Designed with an open floor plan, the main level
also has three bedrooms, three baths with a private master suite which is separate from the other two bedrooms. The kitchen offers a 10 foot island, walk-in pantry, and a custom built-in hood over the gourmet gas range. The dining room has a full window surround with direct access to the deck. The mudroom, situated off the very large garage, offers a built-in bench, drop-off counter, closet, laundry with sink, and
a half bath. The master bedroom which has access to the deck also features a large master bath with a free standing soaker
tub and a tiled shower with two shower heads. The walk-out, fully finished basement is a must see, with a large wet bar and separate sit-up counter that looks into the family room. This
basement is set up to meet all of your entertaining needs. There are two more bedrooms, a hobby room and full bath downstairs as well! The home has all LP Smart Siding and Andersen Windows.
Schedule your showing today!
Home Details
Home Type
- Single Family
Est. Annual Taxes
- $623
Year Built
- Built in 2023
Lot Details
- 0.31 Acre Lot
- Lot Dimensions are 89x161
- Rectangular Lot
- Lot Has A Rolling Slope
Parking
- 4 Car Garage
- Heated Garage
- Lighted Parking
Home Design
- 2-Story Property
Interior Spaces
- Wet Bar
- Living Room with Fireplace
- 2 Fireplaces
- Fire and Smoke Detector
- Laundry on main level
Kitchen
- Double Oven
- Gas Range
- Range Hood
- Microwave
- Dishwasher
- Disposal
Flooring
- Carpet
- Laminate
Bedrooms and Bathrooms
- 5 Bedrooms
- Primary Bedroom on Main
- Walk-In Closet
- Soaking Tub
Finished Basement
- Walk-Out Basement
- Fireplace in Basement
- Basement Storage
Outdoor Features
- Deck
Schools
- Elk Ridge Elementary School
- Horizon Middle School
- Century High School
Utilities
- Forced Air Heating and Cooling System
- Heating System Uses Natural Gas
Listing and Financial Details
- Assessor Parcel Number 2302-008-001
Ownership History
Purchase Details
Home Financials for this Owner
Home Financials are based on the most recent Mortgage that was taken out on this home.Purchase Details
Purchase Details
Map
Similar Homes in Bismarck, ND
Home Values in the Area
Average Home Value in this Area
Purchase History
| Date | Type | Sale Price | Title Company |
|---|---|---|---|
| Warranty Deed | $939,900 | North Dakota Guaranty & Title | |
| Quit Claim Deed | -- | North Dakota Guaranty & Title | |
| Warranty Deed | -- | New Title Company Name | |
| Warranty Deed | $99,900 | North Dakota Guaranty & Ttl |
Mortgage History
| Date | Status | Loan Amount | Loan Type |
|---|---|---|---|
| Open | $189,900 | New Conventional | |
| Open | $750,000 | New Conventional |
Property History
| Date | Event | Price | Change | Sq Ft Price |
|---|---|---|---|---|
| 06/20/2024 06/20/24 | Sold | -- | -- | -- |
| 04/14/2024 04/14/24 | Pending | -- | -- | -- |
| 03/01/2024 03/01/24 | For Sale | $939,900 | -- | $222 / Sq Ft |
Tax History
| Year | Tax Paid | Tax Assessment Tax Assessment Total Assessment is a certain percentage of the fair market value that is determined by local assessors to be the total taxable value of land and additions on the property. | Land | Improvement |
|---|---|---|---|---|
| 2024 | $11,245 | $87,550 | $50,000 | $37,550 |
| 2023 | $4,054 | $87,550 | $50,000 | $37,550 |
| 2022 | $1,838 | $24,500 | $24,500 | $0 |
| 2021 | $329 | $8,500 | $8,500 | $0 |
| 2020 | $105 | $0 | $0 | $0 |
Source: Bismarck Mandan Board of REALTORS®
MLS Number: 4012006
APN: 2302-008-001
- 8435 Woodhill Rd
- 8333 Woodhill Rd
- 8331 Woodhill Rd
- 7940 Country Hills Dr
- 7942 Country Hills Dr
- 7945 Country Hills Dr
- 7836 Country Hills Dr
- 7837 Country Hills Dr
- 8561 Tophill Dr
- 8559 Tophill Dr
- 8457 Tophill Dr
- 8455 Tophill Dr
- 7858 Scenic Hills Rd
- 7964 Scenic Hills Rd
- 7962 Scenic Hills Rd
- 7947 Country Hills Dr
- 7961 Scenic Hills Rd
- 7524 Country Hills Dr
- 7963 Scenic Hills Rd
- 8504 Harvest Hills Dr
