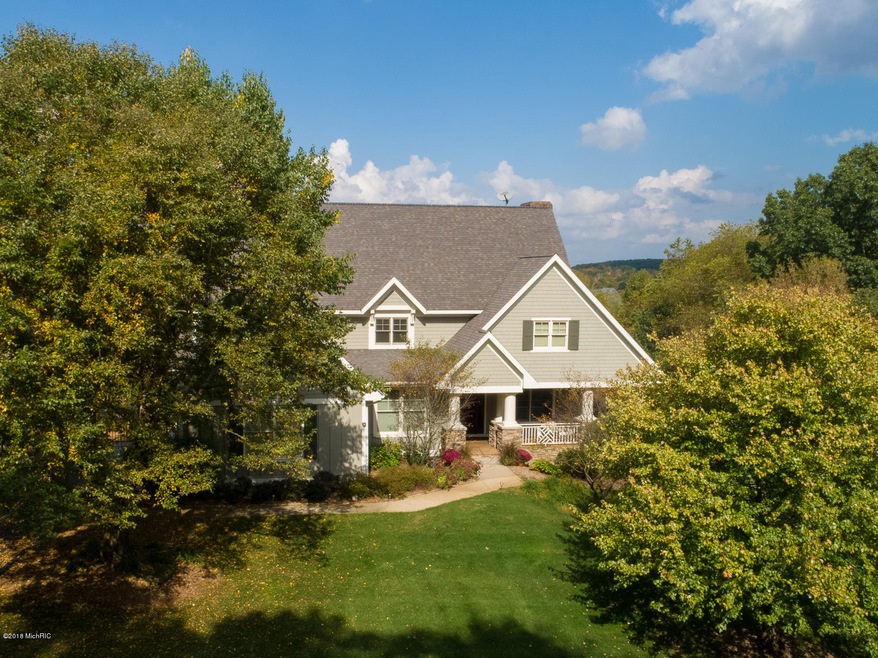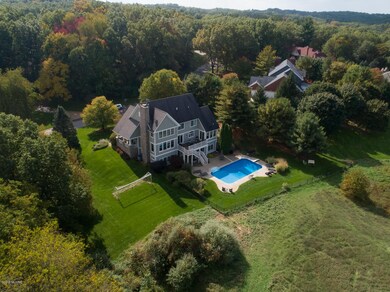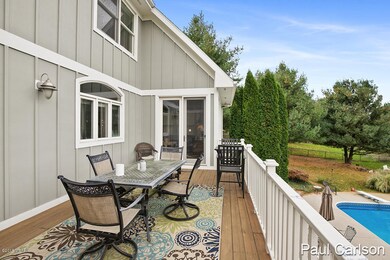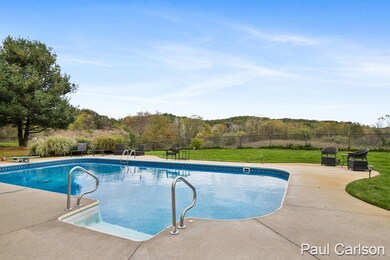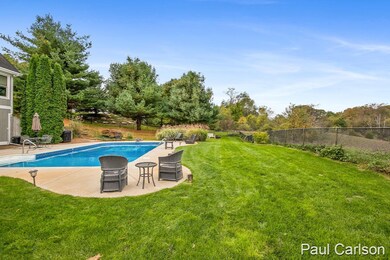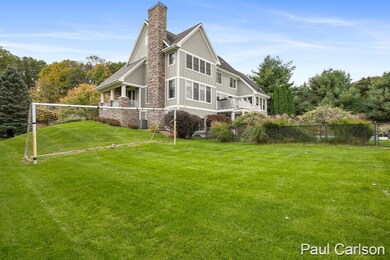
2121 Winding Oak Trail NE Unit 90 Ada, MI 49301
Forest Hills NeighborhoodHighlights
- In Ground Pool
- Deck
- Traditional Architecture
- Knapp Forest Elementary School Rated A
- Recreation Room
- Fenced Yard
About This Home
As of June 2023Welcome to 2121 Winding Oak Trail. The main level of this home features slate & hardwood flooring, gourmet kitchen with granite counters, Wolf 6-burner stove, Sub-Zero refrigerator, warming drawer, Bosch dishwasher and wine refrigerator. Upper level & lower level laundry facilities. All appliances included. New AC & Pool Heat Pump in 2013. Freshly painted exterior siding. Gorgeous built-ins throughout the home! Additional features include whole home stereo (inside & out), central vacuum, wood framed windows, 3 stall garage w/hot & cold water and floor drain. 4 bedrooms located upstairs, beautifully finished lower level. Professionally landscaped yard features underground sprinkling, fenced in 20 x 40 in-ground pool, all over looking beautiful open fields, trees and rolling hills.
Last Agent to Sell the Property
Five Star Real Estate (Main) License #6506046317 Listed on: 10/26/2018

Home Details
Home Type
- Single Family
Est. Annual Taxes
- $8,681
Year Built
- Built in 2001
Lot Details
- 0.8 Acre Lot
- Fenced Yard
- Shrub
- Sprinkler System
- Property is zoned Res., Res.
HOA Fees
- $160 Monthly HOA Fees
Parking
- 3 Car Attached Garage
Home Design
- Traditional Architecture
- Wood Siding
- HardiePlank Siding
Interior Spaces
- 4,260 Sq Ft Home
- 2-Story Property
- Central Vacuum
- Gas Log Fireplace
- Living Room with Fireplace
- Dining Area
- Recreation Room
- Walk-Out Basement
Kitchen
- Microwave
- Dishwasher
- Kitchen Island
- Snack Bar or Counter
- Disposal
Bedrooms and Bathrooms
- 5 Bedrooms
Outdoor Features
- In Ground Pool
- Deck
- Patio
Utilities
- Forced Air Heating and Cooling System
- Heating System Uses Natural Gas
- Well
- Septic System
Ownership History
Purchase Details
Purchase Details
Home Financials for this Owner
Home Financials are based on the most recent Mortgage that was taken out on this home.Purchase Details
Home Financials for this Owner
Home Financials are based on the most recent Mortgage that was taken out on this home.Purchase Details
Home Financials for this Owner
Home Financials are based on the most recent Mortgage that was taken out on this home.Purchase Details
Home Financials for this Owner
Home Financials are based on the most recent Mortgage that was taken out on this home.Purchase Details
Home Financials for this Owner
Home Financials are based on the most recent Mortgage that was taken out on this home.Purchase Details
Home Financials for this Owner
Home Financials are based on the most recent Mortgage that was taken out on this home.Similar Homes in the area
Home Values in the Area
Average Home Value in this Area
Purchase History
| Date | Type | Sale Price | Title Company |
|---|---|---|---|
| Warranty Deed | -- | None Listed On Document | |
| Warranty Deed | -- | Chicago Title | |
| Warranty Deed | $765,000 | Star Title Agency Llc | |
| Warranty Deed | $678,000 | First American Title Ins Co | |
| Interfamily Deed Transfer | -- | Michigan Title Company | |
| Interfamily Deed Transfer | -- | Michigan Title Company | |
| Interfamily Deed Transfer | -- | -- | |
| Warranty Deed | $103,000 | -- |
Mortgage History
| Date | Status | Loan Amount | Loan Type |
|---|---|---|---|
| Previous Owner | $510,400 | New Conventional | |
| Previous Owner | $510,400 | No Value Available | |
| Previous Owner | $612,000 | Stand Alone Refi Refinance Of Original Loan | |
| Previous Owner | $612,000 | Adjustable Rate Mortgage/ARM | |
| Previous Owner | $542,400 | New Conventional | |
| Previous Owner | $641,800 | New Conventional | |
| Previous Owner | $644,000 | Purchase Money Mortgage | |
| Previous Owner | $80,500 | Credit Line Revolving | |
| Previous Owner | $645,000 | Unknown | |
| Previous Owner | $87,550 | Credit Line Revolving |
Property History
| Date | Event | Price | Change | Sq Ft Price |
|---|---|---|---|---|
| 06/02/2023 06/02/23 | Sold | $1,210,000 | +1.7% | $262 / Sq Ft |
| 05/15/2023 05/15/23 | For Sale | $1,190,000 | +55.6% | $258 / Sq Ft |
| 05/12/2023 05/12/23 | Pending | -- | -- | -- |
| 01/18/2019 01/18/19 | Sold | $765,000 | -2.5% | $180 / Sq Ft |
| 10/30/2018 10/30/18 | Pending | -- | -- | -- |
| 10/26/2018 10/26/18 | For Sale | $785,000 | +15.8% | $184 / Sq Ft |
| 10/05/2012 10/05/12 | Sold | $678,000 | 0.0% | $158 / Sq Ft |
| 08/31/2012 08/31/12 | Pending | -- | -- | -- |
| 08/23/2012 08/23/12 | For Sale | $678,000 | -- | $158 / Sq Ft |
Tax History Compared to Growth
Tax History
| Year | Tax Paid | Tax Assessment Tax Assessment Total Assessment is a certain percentage of the fair market value that is determined by local assessors to be the total taxable value of land and additions on the property. | Land | Improvement |
|---|---|---|---|---|
| 2025 | $9,657 | $509,300 | $0 | $0 |
| 2024 | $9,657 | $466,100 | $0 | $0 |
| 2023 | $8,083 | $391,800 | $0 | $0 |
| 2022 | $10,591 | $379,000 | $0 | $0 |
| 2021 | $7,515 | $358,300 | $0 | $0 |
| 2020 | $7,604 | $356,000 | $0 | $0 |
| 2019 | $8,810 | $345,300 | $0 | $0 |
| 2018 | $8,701 | $362,200 | $0 | $0 |
| 2017 | $8,660 | $320,600 | $0 | $0 |
| 2016 | $8,344 | $297,700 | $0 | $0 |
| 2015 | -- | $297,700 | $0 | $0 |
| 2013 | -- | $269,500 | $0 | $0 |
Agents Affiliated with this Home
-

Seller's Agent in 2023
Robert Antonini
Coldwell Banker Schmidt Realtors
(616) 949-9400
48 in this area
167 Total Sales
-

Buyer's Agent in 2023
Megan Tefft
Five Star Real Estate (Ada)
(616) 446-1193
5 in this area
158 Total Sales
-

Seller's Agent in 2019
Paul Carlson
Five Star Real Estate (Main)
(616) 446-0051
35 Total Sales
-

Buyer's Agent in 2019
Kate Houseman
Coldwell Banker Schmidt Realtors
(616) 292-1690
19 in this area
72 Total Sales
-
J
Seller's Agent in 2012
John Postma
RE/MAX of G.R. Inc. (SE) - I
Map
Source: Southwestern Michigan Association of REALTORS®
MLS Number: 18051860
APN: 41-14-12-476-023
- 4695 Knapp Bluff St NE
- 2347 Ada Valley Dr
- 1977 Emerald Glen Ct NE Unit 60
- 2429 Shears Crossing Ct NE Unit 49
- 4640 Catamount Trail NE Unit 19
- 4240 Knapp St NE
- 4608 Old Grand River Trail NE Unit 28
- 4850 Catamount Trail NE
- 4160 Knapp Valley Dr NE
- 4075 Yarrow Dr NE
- 2377 Lake Birch Ct NE
- 4590 3 Mile Rd NE Unit Parcel 4
- 4590 3 Mile Rd NE Unit Parcel 1
- 3844 Upper Lake Ct NE Unit 56
- 3860 Foxglove Ct NE Unit 45
- 1080 Whitewood Farms Ct NE
- 1740 Flowers Mill Ct NE Unit 23
- 5699 Montreux Hills Dr
- 2782 Montreux Pointe
- 2674 Montreux Hills Ct Unit 8
