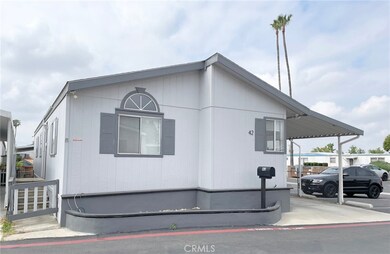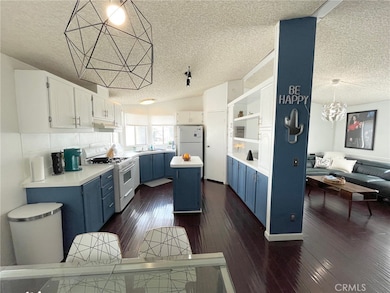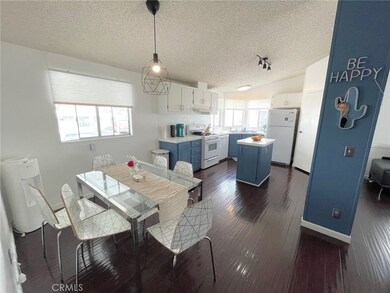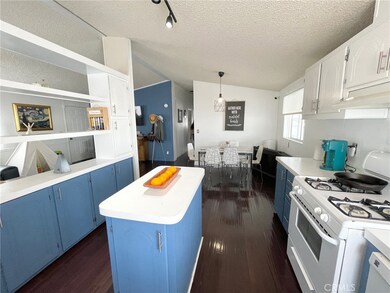
21210 E Arrow Hwy Unit 42 Covina, CA 91724
Charter oak NeighborhoodHighlights
- Spa
- Mountain View
- Wood Flooring
- Updated Kitchen
- Cathedral Ceiling
- Corner Lot
About This Home
As of August 2024Remodeled 3bedroom 2bathroom in All Age Community in City of Covina! This newly upgraded home located on a prime corner lot location with access to plenty of guest parking and amenities makes this home stand out from the rest! This Country Kitchen Model features an Island Kitchen with Walk-in Pantry and New Stainless Steel Appliances, with plenty of counter and storage space. Kitchen is open to the living room and home features cathedral ceilings making the living space feels open and spacious. Home features central air conditioning and heating throughout. Floors have been upgraded to dark wood color in main areas with gorgeous grey tiles in the bathrooms. Home has been repainted in modern contemporary colors and features gorgeous upgraded lights fixtures throughout. All 3 bedrooms are spacious and can accommodate your furnishings. This home features a private backyard that is landscaped with artificial turf and has a fenced entry. Exterior landscaping offers minimal upkeep. Carport can accommodate 2-3 car parking. Community features many amenities including a pool, jacuzzi, basketball court, clubhouse and more. Community is a rent controlled community keeping annual space rent increases are minimal. Financing available through mobile home lenders.
Last Agent to Sell the Property
BRIDGE REALTY Brokerage Phone: 714-421-1163 License #01859262 Listed on: 07/29/2024

Property Details
Home Type
- Manufactured Home
Year Built
- Built in 1999 | Remodeled
Lot Details
- Landscaped
- Corner Lot
- Private Yard
- Density is up to 1 Unit/Acre
- Land Lease of $1,180 per month
Home Design
- Cosmetic Repairs Needed
- Pillar, Post or Pier Foundation
- Raised Foundation
- Composition Roof
- Wood Siding
- Seismic Tie Down
Interior Spaces
- 1,176 Sq Ft Home
- 1-Story Property
- Cathedral Ceiling
- Ceiling Fan
- Awning
- Family Room Off Kitchen
- Living Room
- Utility Room
- Mountain Views
- Home Security System
Kitchen
- Updated Kitchen
- Open to Family Room
- Walk-In Pantry
- Gas Oven
- Gas Range
- Range Hood
- Dishwasher
- Kitchen Island
- Laminate Countertops
- Disposal
Flooring
- Wood
- Tile
Bedrooms and Bathrooms
- 3 Bedrooms
- Remodeled Bathroom
- 2 Full Bathrooms
- Makeup or Vanity Space
- Private Water Closet
- Soaking Tub
- Bathtub with Shower
- Exhaust Fan In Bathroom
Laundry
- Laundry Room
- Dryer
- Washer
Parking
- 2 Parking Spaces
- 2 Attached Carport Spaces
- Parking Available
- Guest Parking
Outdoor Features
- Spa
- Wood patio
- Shed
Location
- Suburban Location
Mobile Home
- Mobile home included in the sale
- Mobile Home Model is Springhill 3502K
- Mobile Home is 24 x 49 Feet
- Wood Skirt
Utilities
- Central Heating and Cooling System
- Natural Gas Connected
- Gas Water Heater
- Phone Available
- Cable TV Available
Community Details
Overview
- No Home Owners Association
- Royal Palms | Phone (626) 331-4128
- Foothills
Recreation
- Community Pool
- Community Spa
Pet Policy
- Call for details about the types of pets allowed
Security
- Resident Manager or Management On Site
Similar Homes in Covina, CA
Home Values in the Area
Average Home Value in this Area
Property History
| Date | Event | Price | Change | Sq Ft Price |
|---|---|---|---|---|
| 08/30/2024 08/30/24 | Sold | $200,000 | -4.8% | $170 / Sq Ft |
| 07/29/2024 07/29/24 | Pending | -- | -- | -- |
| 07/29/2024 07/29/24 | For Sale | $210,000 | +296.2% | $179 / Sq Ft |
| 02/12/2015 02/12/15 | Sold | $53,000 | -8.5% | $44 / Sq Ft |
| 12/12/2014 12/12/14 | Pending | -- | -- | -- |
| 08/31/2014 08/31/14 | For Sale | $57,900 | -- | $48 / Sq Ft |
Tax History Compared to Growth
Agents Affiliated with this Home
-

Seller's Agent in 2024
SABRINA MILLER
BRIDGE REALTY
(714) 421-1163
14 in this area
70 Total Sales
-

Buyer's Agent in 2024
CONSTANCE STEWART
REALTY ONE GROUP WEST
(909) 957-8550
1 in this area
21 Total Sales
-
C
Seller's Agent in 2015
Cathy Eichhorst
RE/MAX
Map
Source: California Regional Multiple Listing Service (CRMLS)
MLS Number: CV24155627
APN: 8950-801-042
- 21210 E Arrow Hwy Unit 4
- 21210 E Arrow Hwy Unit 41
- 21210 E Arrow Hwy Unit 158
- 21210 E Arrow Hwy Unit 77
- 1222 Glenview Ln
- 937 Wonder Ln
- 4950 N Treanor Ave
- 1729 Sunflower Ave Unit A
- 1387 N Sunflower Ave
- 1389 N Sunflower Ave
- 1353 W Arrow Hwy
- 1204 N Sunflower Ave Unit A
- 1635 W Covina Blvd Unit 71
- 1332 Carew St
- 5035 N Greer Ave
- 1245 W Cienega Ave Unit 13
- 1245 W Cienega Ave Unit 75
- 1245 W Cienega Ave Unit 123
- 1245 W Cienega Ave Unit 231
- 1245 W Cienega Ave Unit 95






