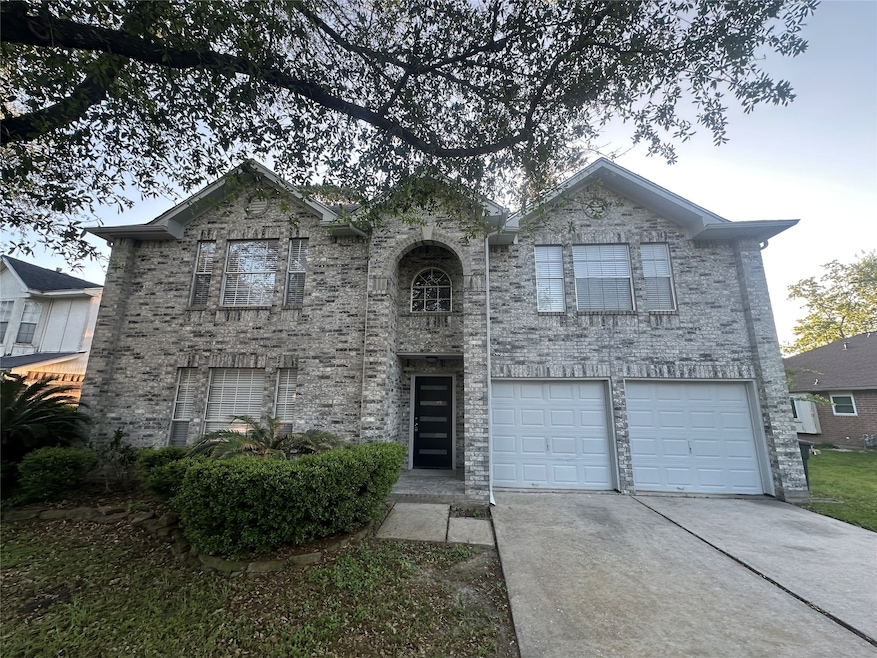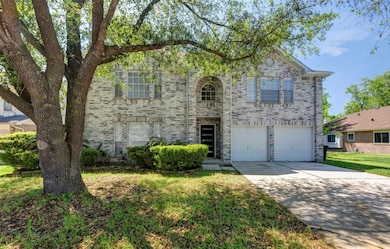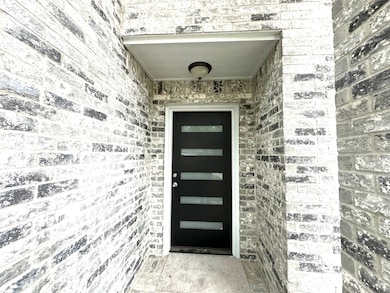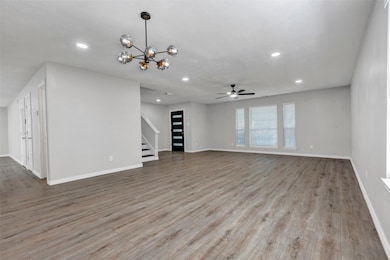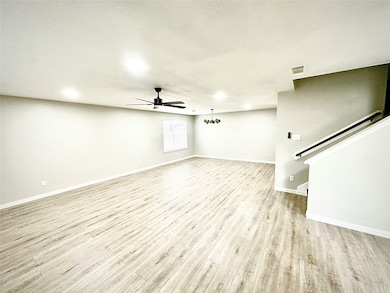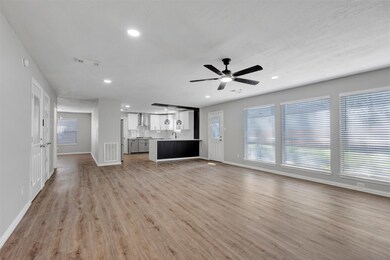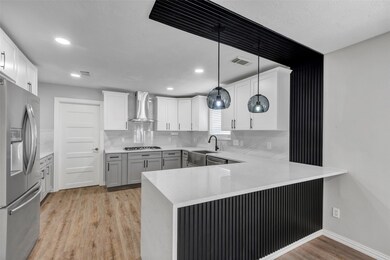21211 Tancah Ln Houston, TX 77073
Northview NeighborhoodHighlights
- Solar Power System
- Deck
- Walk-In Pantry
- ENERGY STAR Certified Homes
- Traditional Architecture
- Double Oven
About This Home
Energy efficient home with solar panels paid in full, low electric bills. Must see this spacious, open floor plan that features 5 bedrooms, 3 full baths, 1 half bath and a built in 2-car garage with plenty of storage. Perfect for family gatherings, the modern kitchen has gorgeous quartz countertops, lots of cabinet space, deep stainless steel sink, high-end stainless steel appliances; stove, refrigerator, dishwasher, double oven all included. Primary bedroom is en-suite with expansive walk-in shower and rain showerhead. Prime Location close to I45, 59 and the Hardy toll, lots of shopping and 20 minutes from downtown Houston and 15 minutes from The Woodlands. You don't want to miss this beautiful home. Call to schedule your showing today!
Home Details
Home Type
- Single Family
Est. Annual Taxes
- $6,231
Year Built
- Built in 1999
Lot Details
- 7,715 Sq Ft Lot
- Back Yard Fenced
- Cleared Lot
Parking
- 2 Car Attached Garage
Home Design
- Traditional Architecture
Interior Spaces
- 3,096 Sq Ft Home
- 2-Story Property
- Ceiling Fan
- Family Room Off Kitchen
- Attic Fan
- Washer and Gas Dryer Hookup
Kitchen
- Breakfast Bar
- Walk-In Pantry
- Double Oven
- Electric Oven
- Gas Cooktop
- Microwave
- Dishwasher
- Self-Closing Cabinet Doors
- Disposal
Flooring
- Carpet
- Laminate
- Tile
Bedrooms and Bathrooms
- 5 Bedrooms
- En-Suite Primary Bedroom
- Double Vanity
Home Security
- Prewired Security
- Fire and Smoke Detector
Eco-Friendly Details
- ENERGY STAR Qualified Appliances
- Energy-Efficient Lighting
- ENERGY STAR Certified Homes
- Energy-Efficient Thermostat
- Ventilation
- Solar Power System
Outdoor Features
- Deck
- Patio
Schools
- Dunn Elementary School
- Teague Middle School
- Nimitz High School
Utilities
- Central Heating and Cooling System
- Heating System Uses Gas
- Programmable Thermostat
Listing and Financial Details
- Property Available on 11/15/25
- 12 Month Lease Term
Community Details
Overview
- Real Management Association
- Westfield Glen Subdivision
Pet Policy
- Call for details about the types of pets allowed
- Pet Deposit Required
Map
Source: Houston Association of REALTORS®
MLS Number: 44129027
APN: 1161170070092
- 2723 Woodcreek Meadows Ln
- 2818 Cocona Ln
- 20926 Trellis Ln
- 20922 Trellis Ln
- 2922 Travick Ln
- 21431 Ryans Path Ln
- 20719 Highland Hollow Ln
- 3126 Silverstag Trail Ln
- 2739 Blue Glen Ln
- 20706 Northcreek Ln
- 3231 Dogwood Springs Dr
- 2730 Blue Glen Ln
- 21406 N Werrington Way
- 2831 Thorne Creek Ln
- 2126 Millhouse Rd
- 2006 Millhouse Rd
- 2002 Millhouse Rd
- 21603 Micheala Way
- 1910 Briarcreek Blvd
- 0 Humble Westfield Rd Unit 19620550
- 2906 Cocona Ln
- 21021 Aldine Westfield Rd
- 21434 Palma Grove Way
- 21427 Ryans Path Ln
- 3023 Woodcreek Ln
- 2203 Barnack Ct
- 2311 Kolby Way
- 21407 N Werrington Way
- 2418 Thorney Ct
- 2435 Gianna Way
- 2827 Thorne Creek Ln
- 21631 S Werrington Way
- 2810 Thorne Creek Ln
- 2431 Tomica Ct
- 21530 N Werrington Way
- 2415 Peterborough Way
- 2646 Camrola Way
- 2454 Peterborough Way
- 2443 Peterborough Way
- 21502 Kimro Ln
