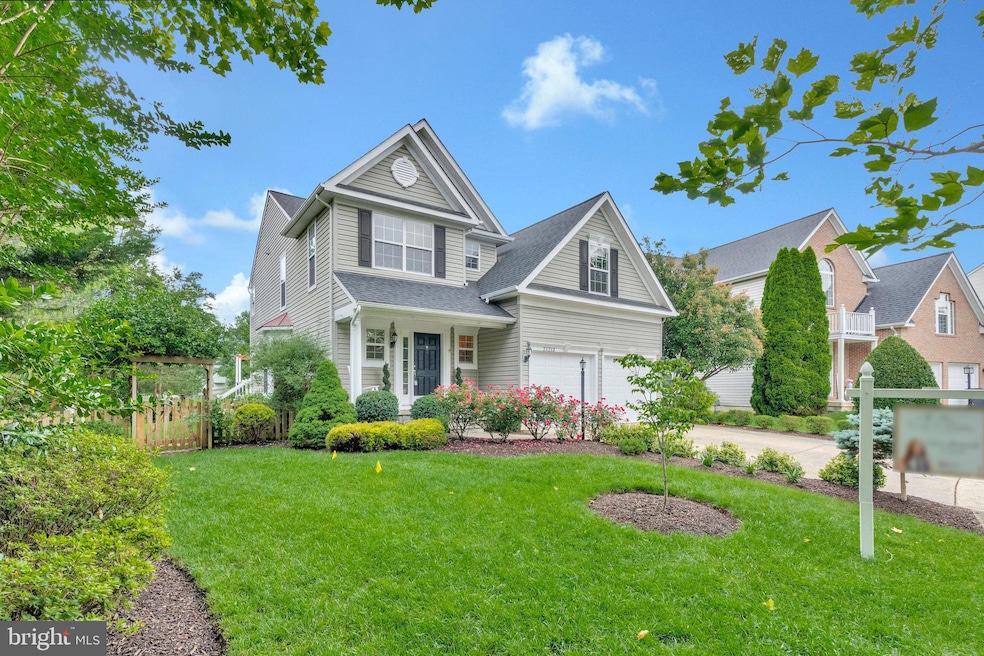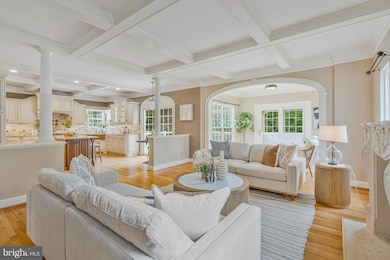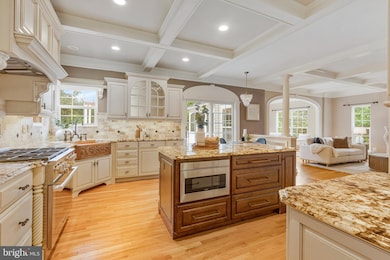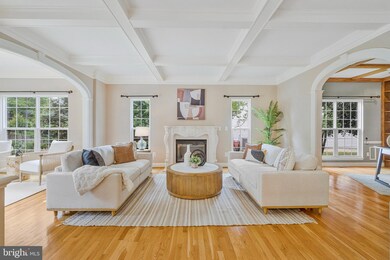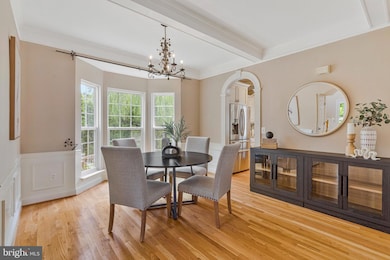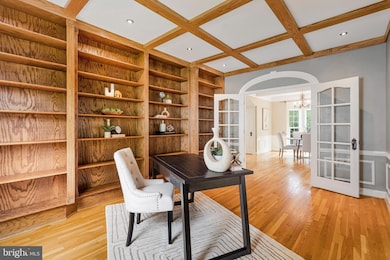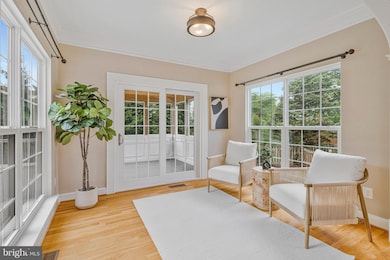
21213 Sundial Ct Broadlands, VA 20148
Highlights
- Deck
- Premium Lot
- Backs to Trees or Woods
- Hillside Elementary School Rated A-
- Traditional Architecture
- Community Pool
About This Home
As of June 2025Professional Photos & Video to be posted Tuesday.
Tucked into a quiet Broadlands cul-de-sac, this impeccable 4-bed, 3.5-bath residence dazzles with European-inspired elegance and head-to-toe upgrades.
Step inside to soaring 2 story foyer, hardwoods that flow through the main and upper levels, and graceful archways trimmed with custom millwork. Throughout the home, antique bronze architectural hardware, artisan door levers, and designer light fixtures add a sophisticated continental flair.
The gourmet kitchen is a showpiece: furniture-grade cabinetry with farmhouse sink, granite counters, a professional Miele gas range, and statement European-tile backsplash. The adjoining family room centers on the coffered ceiling with gas fireplace flanked by a formal office to the right with floor to ceiling built in bookcases and French doors. The morning room continues to the left, leading out to a covered and screened porch, equipped with outdoor TV and ceiling fan.
The owner’s suite indulges with a vaulted ceiling, two boutique-style walk-in cedar lined closets, airy bump out and spa bath featuring a freestanding hammered copper tub, towel warmer and double shower. Completing the upper level is a conveniently located full size laundry room with front load washer and dryer and 3 more bedrooms with great closet space and plenty of charm and unique character. Every additional bathroom has been fully re-imagined with travertine tile and sculptural vanities—no detail overlooked.
Entertaining is effortless in the finished lower level: watch the game from the custom wet bar, rack-’em-up on the full-size pool table, then settle into your private theater with tiered seating and surround sound. A secondary fireplace adds cozy ambience year-round plus another bonus room or flex space for home gym or playroom.
Outside, professionally landscaped, private lot with 7 zone irrigation system and an expansive Trex deck spill onto a large, fenced yard—perfect for dining al fresco or sitting around the fire pit.
For the pet owners- exterior water has connected mixing valve for WARM water baths outside!
Top-rated schools, Broadlands amenities, and major commuter routes minutes away, this home delivers luxury, convenience, and turn-key perfection in one rare package.
Recent upgrades include New HVAC, New Roof, 2024-75 Gal HWH. See documents for full feature list.
Home Details
Home Type
- Single Family
Est. Annual Taxes
- $8,230
Year Built
- Built in 2001
Lot Details
- 10,019 Sq Ft Lot
- Open Space
- Backs To Open Common Area
- Cul-De-Sac
- Landscaped
- No Through Street
- Premium Lot
- Backs to Trees or Woods
- Back Yard Fenced, Front and Side Yard
- Property is zoned PDH3
HOA Fees
- $113 Monthly HOA Fees
Parking
- 2 Car Direct Access Garage
- Oversized Parking
- Parking Storage or Cabinetry
- Front Facing Garage
- Garage Door Opener
- Driveway
Home Design
- Traditional Architecture
- Bump-Outs
- Block Foundation
- Slab Foundation
- Architectural Shingle Roof
- Asphalt Roof
- Concrete Perimeter Foundation
Interior Spaces
- Property has 3 Levels
- Ceiling Fan
- Gas Fireplace
- Finished Basement
- Sump Pump
- Laundry on upper level
Bedrooms and Bathrooms
- 4 Bedrooms
Outdoor Features
- Deck
- Enclosed patio or porch
- Outdoor Storage
Schools
- Hillside Elementary School
- Eagle Ridge Middle School
- Briar Woods High School
Utilities
- Central Heating and Cooling System
- Natural Gas Water Heater
Listing and Financial Details
- Tax Lot 15
- Assessor Parcel Number 155498184000
Community Details
Overview
- Broadlands HOA
- Broadlands Subdivision
Recreation
- Community Pool
Ownership History
Purchase Details
Home Financials for this Owner
Home Financials are based on the most recent Mortgage that was taken out on this home.Purchase Details
Home Financials for this Owner
Home Financials are based on the most recent Mortgage that was taken out on this home.Similar Homes in the area
Home Values in the Area
Average Home Value in this Area
Purchase History
| Date | Type | Sale Price | Title Company |
|---|---|---|---|
| Deed | $1,250,000 | Cardinal Title Group | |
| Deed | $411,831 | -- |
Mortgage History
| Date | Status | Loan Amount | Loan Type |
|---|---|---|---|
| Open | $750,000 | New Conventional | |
| Previous Owner | $384,000 | New Conventional | |
| Previous Owner | $397,000 | New Conventional | |
| Previous Owner | $261,450 | No Value Available |
Property History
| Date | Event | Price | Change | Sq Ft Price |
|---|---|---|---|---|
| 06/30/2025 06/30/25 | Sold | $1,250,000 | +2.0% | $325 / Sq Ft |
| 06/12/2025 06/12/25 | Pending | -- | -- | -- |
| 06/11/2025 06/11/25 | For Sale | $1,225,000 | -- | $319 / Sq Ft |
Tax History Compared to Growth
Tax History
| Year | Tax Paid | Tax Assessment Tax Assessment Total Assessment is a certain percentage of the fair market value that is determined by local assessors to be the total taxable value of land and additions on the property. | Land | Improvement |
|---|---|---|---|---|
| 2024 | $8,231 | $951,590 | $309,400 | $642,190 |
| 2023 | $7,849 | $897,020 | $309,400 | $587,620 |
| 2022 | $7,515 | $844,330 | $269,400 | $574,930 |
| 2021 | $6,981 | $712,320 | $224,400 | $487,920 |
| 2020 | $6,962 | $672,610 | $204,400 | $468,210 |
| 2019 | $6,805 | $651,230 | $204,400 | $446,830 |
| 2018 | $6,883 | $634,350 | $179,400 | $454,950 |
| 2017 | $6,785 | $603,090 | $179,400 | $423,690 |
| 2016 | $6,666 | $582,170 | $0 | $0 |
| 2015 | $6,589 | $401,090 | $0 | $401,090 |
| 2014 | $6,467 | $380,490 | $0 | $380,490 |
Agents Affiliated with this Home
-
Lauren Stockwell

Seller's Agent in 2025
Lauren Stockwell
Keller Williams Realty
(703) 395-9550
6 in this area
62 Total Sales
-
Viktar Kutsevich

Buyer's Agent in 2025
Viktar Kutsevich
Samson Properties
(202) 421-3439
9 in this area
194 Total Sales
Map
Source: Bright MLS
MLS Number: VALO2098092
APN: 155-49-8184
- 42920 Cattail Meadows Place
- 42712 Mount Auburn Place
- 21417 Falling Rock Terrace
- 21081 Ashburn Heights Dr
- 42621 Capitol View Terrace
- 42550 Sunset Ridge Square
- 21424 Glebe View Dr
- 21526 Golden Autumn Place
- 43120 Forest Edge Square
- 43122 Forest Edge Square
- 43187 Rockfield Ct
- 20903 Ashburn Heights Dr
- 21340 Rainier Ln
- 21344 Rainier Ln
- 20874 Yellowbloom Ct
- 43251 Brownstone Ct
- 20897 Murry Falls Terrace
- 20893 Murry Falls Terrace
- 0000 Murry Falls Terrace
- 000 Murry Falls Terrace
