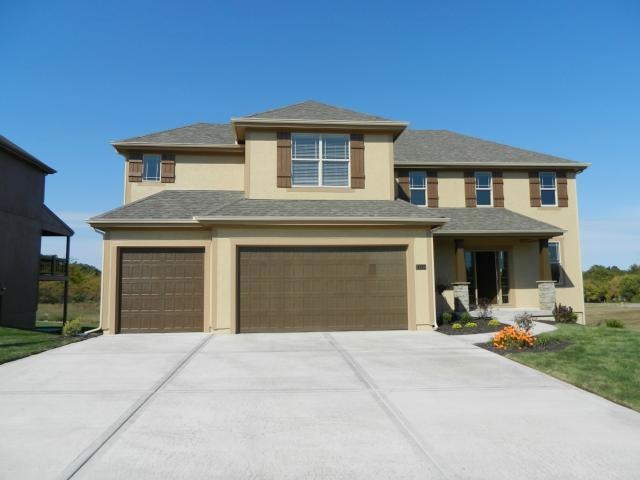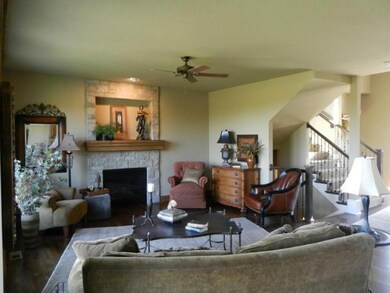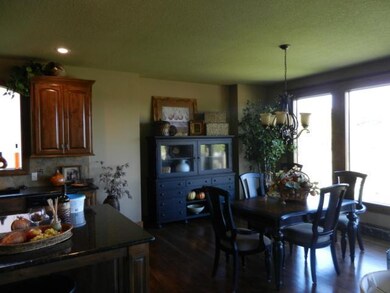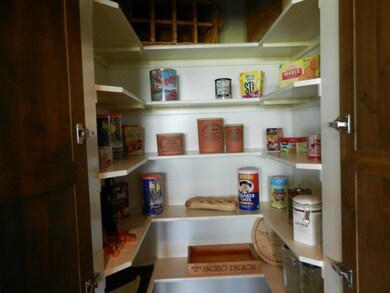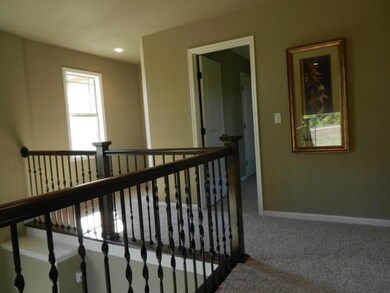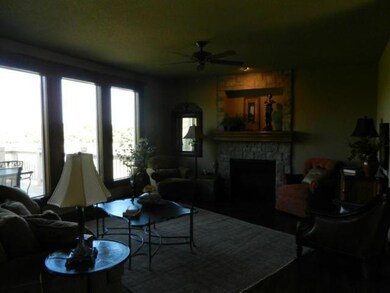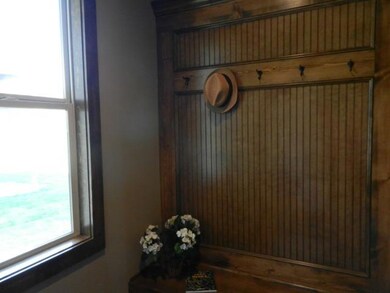
21214 W 46th Terrace Shawnee, KS 66218
Highlights
- Vaulted Ceiling
- Traditional Architecture
- Home Office
- Riverview Elementary School Rated A
- Granite Countertops
- Breakfast Area or Nook
About This Home
As of August 2018This Don Julian two story "Windsor" is packed full of features including deck, vaulted ceilings, three car garage, first floor office, huge walk in shower in master bath, granite kitchen counter tops and walk out basement.
Community pool planned for 2012. Walk to award winning Riverview Elementary!
Fully furnished model homes are open daily from 12-5. All models are for sale!
www.riverviewkc.com
Last Agent to Sell the Property
LPT Realty LLC License #SP00228182 Listed on: 09/29/2011

Last Buyer's Agent
Gary Mankellow
Coldwell Banker Distinctive Pr License #SP00230983
Home Details
Home Type
- Single Family
Est. Annual Taxes
- $4,138
HOA Fees
- $42 Monthly HOA Fees
Parking
- 3 Car Attached Garage
- Front Facing Garage
Home Design
- Home Under Construction
- Traditional Architecture
- Composition Roof
Interior Spaces
- Wet Bar: Cathedral/Vaulted Ceiling, Ceramic Tiles, Built-in Features, Hardwood, All Carpet, Walk-In Closet(s), Carpet, Ceiling Fan(s), Kitchen Island, Pantry
- Built-In Features: Cathedral/Vaulted Ceiling, Ceramic Tiles, Built-in Features, Hardwood, All Carpet, Walk-In Closet(s), Carpet, Ceiling Fan(s), Kitchen Island, Pantry
- Vaulted Ceiling
- Ceiling Fan: Cathedral/Vaulted Ceiling, Ceramic Tiles, Built-in Features, Hardwood, All Carpet, Walk-In Closet(s), Carpet, Ceiling Fan(s), Kitchen Island, Pantry
- Skylights
- Shades
- Plantation Shutters
- Drapes & Rods
- Entryway
- Living Room with Fireplace
- Home Office
- Dryer Hookup
Kitchen
- Breakfast Area or Nook
- Granite Countertops
- Laminate Countertops
Flooring
- Wall to Wall Carpet
- Linoleum
- Laminate
- Stone
- Ceramic Tile
- Luxury Vinyl Plank Tile
- Luxury Vinyl Tile
Bedrooms and Bathrooms
- 4 Bedrooms
- Cedar Closet: Cathedral/Vaulted Ceiling, Ceramic Tiles, Built-in Features, Hardwood, All Carpet, Walk-In Closet(s), Carpet, Ceiling Fan(s), Kitchen Island, Pantry
- Walk-In Closet: Cathedral/Vaulted Ceiling, Ceramic Tiles, Built-in Features, Hardwood, All Carpet, Walk-In Closet(s), Carpet, Ceiling Fan(s), Kitchen Island, Pantry
- Double Vanity
- Cathedral/Vaulted Ceiling
Basement
- Walk-Out Basement
- Basement Fills Entire Space Under The House
Schools
- Riverview Elementary School
- Mill Valley High School
Utilities
- Forced Air Heating and Cooling System
- Heating System Uses Natural Gas
Additional Features
- Enclosed Patio or Porch
- Sprinkler System
Community Details
- Riverview Subdivision, Windsor Floorplan
Listing and Financial Details
- Assessor Parcel Number QP59300000 0017
Ownership History
Purchase Details
Home Financials for this Owner
Home Financials are based on the most recent Mortgage that was taken out on this home.Purchase Details
Home Financials for this Owner
Home Financials are based on the most recent Mortgage that was taken out on this home.Similar Homes in Shawnee, KS
Home Values in the Area
Average Home Value in this Area
Purchase History
| Date | Type | Sale Price | Title Company |
|---|---|---|---|
| Warranty Deed | -- | Secured Title Of Kansas City | |
| Warranty Deed | -- | Continental Title Company |
Mortgage History
| Date | Status | Loan Amount | Loan Type |
|---|---|---|---|
| Open | $319,700 | New Conventional | |
| Closed | $320,000 | New Conventional | |
| Previous Owner | $279,529 | Construction |
Property History
| Date | Event | Price | Change | Sq Ft Price |
|---|---|---|---|---|
| 08/15/2018 08/15/18 | Sold | -- | -- | -- |
| 07/09/2018 07/09/18 | Pending | -- | -- | -- |
| 07/07/2018 07/07/18 | Price Changed | $410,000 | -2.4% | $127 / Sq Ft |
| 06/14/2018 06/14/18 | For Sale | $420,000 | +27.3% | $130 / Sq Ft |
| 04/30/2012 04/30/12 | Sold | -- | -- | -- |
| 03/04/2012 03/04/12 | Pending | -- | -- | -- |
| 09/29/2011 09/29/11 | For Sale | $329,900 | -- | -- |
Tax History Compared to Growth
Tax History
| Year | Tax Paid | Tax Assessment Tax Assessment Total Assessment is a certain percentage of the fair market value that is determined by local assessors to be the total taxable value of land and additions on the property. | Land | Improvement |
|---|---|---|---|---|
| 2024 | $7,536 | $64,515 | $14,825 | $49,690 |
| 2023 | $7,009 | $59,548 | $11,857 | $47,691 |
| 2022 | $6,270 | $54,809 | $9,489 | $45,320 |
| 2021 | $6,087 | $48,806 | $9,489 | $39,317 |
| 2020 | $5,830 | $46,322 | $9,489 | $36,833 |
| 2019 | $5,899 | $46,000 | $8,398 | $37,602 |
| 2018 | $5,406 | $41,940 | $8,398 | $33,542 |
| 2017 | $5,289 | $40,032 | $7,636 | $32,396 |
| 2016 | $5,126 | $38,318 | $7,064 | $31,254 |
| 2015 | $5,301 | $38,881 | $7,062 | $31,819 |
| 2013 | -- | $37,593 | $7,062 | $30,531 |
Agents Affiliated with this Home
-
Monica Lazkani

Seller's Agent in 2018
Monica Lazkani
Compass Realty Group
(913) 710-4754
3 in this area
85 Total Sales
-
E
Buyer's Agent in 2018
Eric Hill
Keller Williams Realty Partners Inc.
-
Shannon Doser Group

Seller's Agent in 2012
Shannon Doser Group
LPT Realty LLC
(913) 488-9126
10 in this area
54 Total Sales
-
G
Buyer's Agent in 2012
Gary Mankellow
Coldwell Banker Distinctive Pr
Map
Source: Heartland MLS
MLS Number: 1749287
APN: QP59300000-0017
- 4529 Lakecrest Dr
- 4521 Lakecrest Dr
- 4720 Lone Elm
- 4817 Marion St
- 4819 Millridge St
- 21810 W 49th St
- 21607 W 50th St
- 0 Woodland N A Unit HMS2498806
- 21430 W 51st St
- 5117 Lakecrest Dr
- 4923 Brockway St
- 5113 Noreston St
- 21322 W 52nd St
- 5170 Lakecrest Dr
- 5116 Payne St
- 4638 Aminda St
- 21214 W 53rd St
- 9313 Aminda St
- 9307 Aminda St
- 9305 Aminda St
