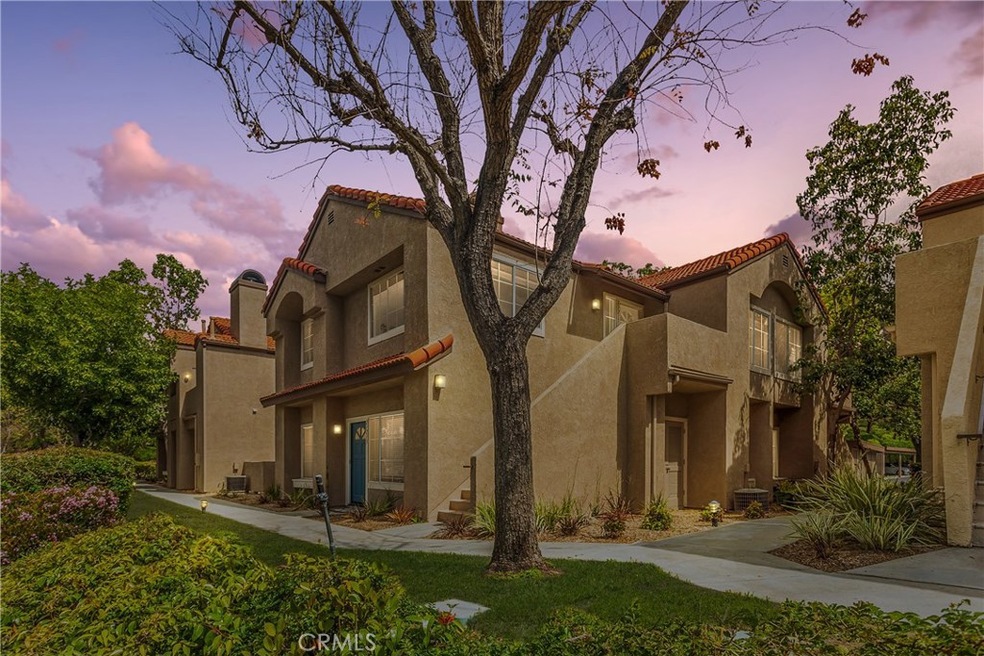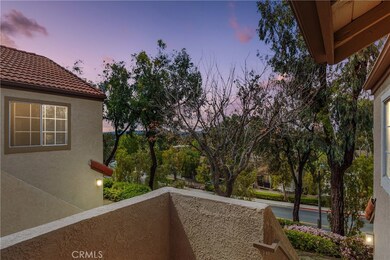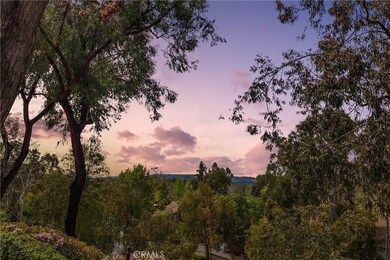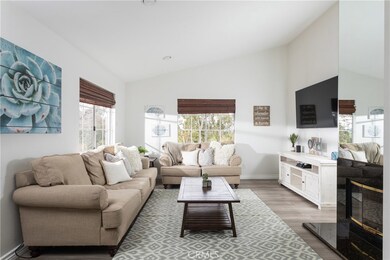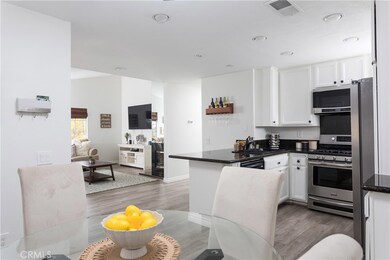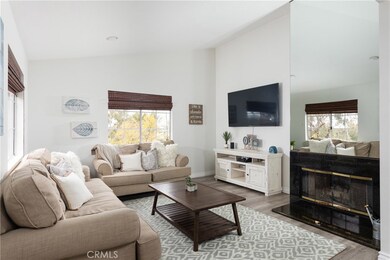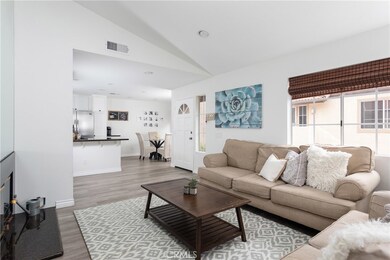
21215 Camelia Unit 40 Lake Forest, CA 92630
Highlights
- In Ground Spa
- City Lights View
- Wood Flooring
- Rancho Canada Elementary School Rated A-
- Cathedral Ceiling
- Main Floor Primary Bedroom
About This Home
As of June 2025Magnificent corner unit with the most stunning views in the complex! Enter through the front door and notice the vaulted ceilings as you embrace the attractive living room. Relax in front of the fireplace that is highlighted with black granite and relish the serene views through the large windows off the living room. Make your way to the updated kitchen that also bolsters a sleek black granite counter top finish. Supplementing this updated kitchen is the charming breakfast nook that adds to this functional open floorplan. Through the corridor you find the stacked washer and dryer tucked away behind a closet. To your left is the second bedroom. The large window yields a light and airy feel while the room is elegantly finished with recessed lighting. The tastefully upgraded guest bathroom is just right outside this bedroom. At the end of the corridor you step into the master bedroom, boasting large, dual-mirrored closet doors. Next step into the updated appointed en-suite master bathroom. Adding additional charm to this master bedroom is your private balcony, which offers dual closet space for storage. Association amenities within the complex are the in-ground spa, kids play area, and paid water and trash services. No mello-roos and low property taxes top off this comfortable living space. Welcome home to your new private haven!
Last Agent to Sell the Property
Jake Deal
Keller Williams Pacific Estate License #02027001 Listed on: 04/11/2019
Property Details
Home Type
- Condominium
Est. Annual Taxes
- $4,421
Year Built
- Built in 1987
Lot Details
- Two or More Common Walls
- Density is over 40 Units/Acre
HOA Fees
- $330 Monthly HOA Fees
Property Views
- City Lights
- Hills
Home Design
- Tile Roof
Interior Spaces
- 953 Sq Ft Home
- Cathedral Ceiling
- Recessed Lighting
- Family Room
- Living Room with Fireplace
Kitchen
- Breakfast Area or Nook
- Eat-In Kitchen
- Breakfast Bar
- Gas Cooktop
- Microwave
- Dishwasher
- Granite Countertops
Flooring
- Wood
- Stone
Bedrooms and Bathrooms
- 2 Main Level Bedrooms
- Primary Bedroom on Main
- All Upper Level Bedrooms
- 2 Full Bathrooms
- Bathtub
- Walk-in Shower
Laundry
- Laundry Room
- Stacked Washer and Dryer
Parking
- 1 Open Parking Space
- 2 Parking Spaces
- 1 Carport Space
- Parking Available
Outdoor Features
- In Ground Spa
- Balcony
- Exterior Lighting
- Rain Gutters
Schools
- Rancho Canada Elementary School
- El Toro High School
Utilities
- Central Heating and Cooling System
- Tankless Water Heater
Listing and Financial Details
- Tax Lot 11
- Tax Tract Number 10931
- Assessor Parcel Number 93995279
Community Details
Overview
- 76 Units
- Serrano Sand Castle Condo Assoc Association, Phone Number (949) 716-3998
Recreation
- Community Playground
- Community Spa
Ownership History
Purchase Details
Home Financials for this Owner
Home Financials are based on the most recent Mortgage that was taken out on this home.Purchase Details
Home Financials for this Owner
Home Financials are based on the most recent Mortgage that was taken out on this home.Purchase Details
Home Financials for this Owner
Home Financials are based on the most recent Mortgage that was taken out on this home.Purchase Details
Home Financials for this Owner
Home Financials are based on the most recent Mortgage that was taken out on this home.Similar Homes in Lake Forest, CA
Home Values in the Area
Average Home Value in this Area
Purchase History
| Date | Type | Sale Price | Title Company |
|---|---|---|---|
| Grant Deed | $390,000 | Lawyers Title Company | |
| Grant Deed | $370,000 | Ticor Title | |
| Interfamily Deed Transfer | -- | Wfg National Title Co Of Ca | |
| Grant Deed | $188,500 | Equity Title Company |
Mortgage History
| Date | Status | Loan Amount | Loan Type |
|---|---|---|---|
| Open | $377,921 | New Conventional | |
| Closed | $378,300 | New Conventional | |
| Previous Owner | $333,000 | New Conventional | |
| Previous Owner | $160,000 | New Conventional | |
| Previous Owner | $180,190 | New Conventional | |
| Previous Owner | $100,000 | Credit Line Revolving | |
| Previous Owner | $180,000 | Unknown | |
| Previous Owner | $15,000 | Credit Line Revolving | |
| Previous Owner | $182,845 | FHA |
Property History
| Date | Event | Price | Change | Sq Ft Price |
|---|---|---|---|---|
| 06/20/2025 06/20/25 | Sold | $615,000 | +0.8% | $645 / Sq Ft |
| 05/16/2025 05/16/25 | For Sale | $610,000 | +56.4% | $640 / Sq Ft |
| 06/03/2019 06/03/19 | Sold | $390,000 | 0.0% | $409 / Sq Ft |
| 04/19/2019 04/19/19 | Pending | -- | -- | -- |
| 04/11/2019 04/11/19 | For Sale | $390,000 | +5.4% | $409 / Sq Ft |
| 04/07/2017 04/07/17 | Sold | $370,000 | +0.3% | $381 / Sq Ft |
| 03/08/2017 03/08/17 | Pending | -- | -- | -- |
| 03/01/2017 03/01/17 | For Sale | $369,000 | -- | $380 / Sq Ft |
Tax History Compared to Growth
Tax History
| Year | Tax Paid | Tax Assessment Tax Assessment Total Assessment is a certain percentage of the fair market value that is determined by local assessors to be the total taxable value of land and additions on the property. | Land | Improvement |
|---|---|---|---|---|
| 2024 | $4,421 | $426,521 | $328,508 | $98,013 |
| 2023 | $4,316 | $418,158 | $322,066 | $96,092 |
| 2022 | $4,238 | $409,959 | $315,751 | $94,208 |
| 2021 | $4,152 | $401,921 | $309,560 | $92,361 |
| 2020 | $4,114 | $397,800 | $306,386 | $91,414 |
| 2019 | $4,051 | $384,948 | $302,931 | $82,017 |
| 2018 | $3,976 | $377,400 | $296,991 | $80,409 |
| 2017 | $2,447 | $239,935 | $141,311 | $98,624 |
| 2016 | $2,405 | $235,231 | $138,540 | $96,691 |
| 2015 | $2,375 | $231,698 | $136,459 | $95,239 |
| 2014 | $2,322 | $227,160 | $133,786 | $93,374 |
Agents Affiliated with this Home
-
S
Seller's Agent in 2025
Shantae Short
Mogul Real Estate
-
N
Buyer's Agent in 2025
Natasha Wosoughkia
Real Broker
-
J
Seller's Agent in 2019
Jake Deal
Keller Williams Pacific Estate
-
H
Buyer's Agent in 2019
Haley Farzley
Plan A Real Estate
-
M
Seller's Agent in 2017
Mike Fortes
Berkshire Hathaway HomeService
-
M
Buyer's Agent in 2017
Michael Rains
First Team Real Estate
Map
Source: California Regional Multiple Listing Service (CRMLS)
MLS Number: OC19081816
APN: 939-952-79
- 21212 Camelia Unit 46
- 21218 Camelia Unit 49
- 21204 Camelia Unit 42
- 25568 Azalea
- 25486 Claveles Ct
- 21124 Gladiolos Way Unit 48
- 21172 Jasmines Way
- 21201 Jasmines Way Unit 137
- 21011 Marin Unit 103
- 20981 Oakville Unit 35
- 545 Serrano Summit Dr
- 639 Athos
- 27 Alessio
- 681 Athos
- 21081 Calle de Paseo Unit 56
- 21136 Avenida Magnifica Unit 55
- 21205 Serra Vista Unit 42
- 25572 Orchard Rim Ln
- 25215 Avenida Pacifica Unit 44
- 25225 Avenida Tranquila Unit 102
