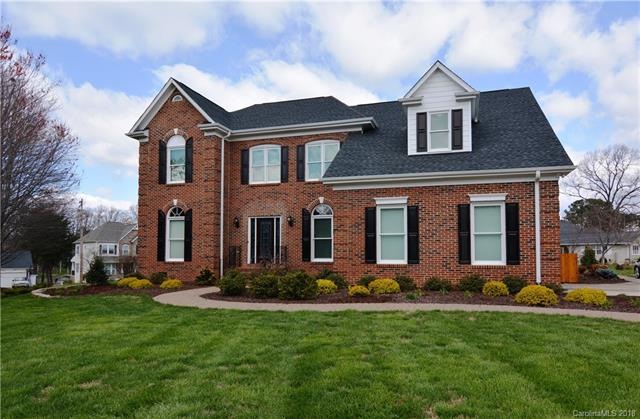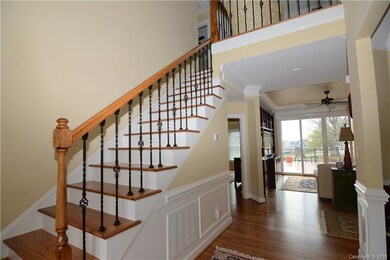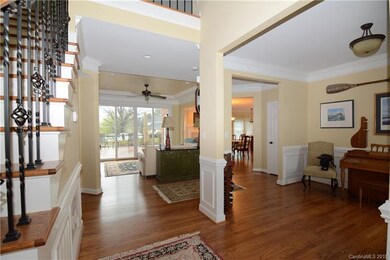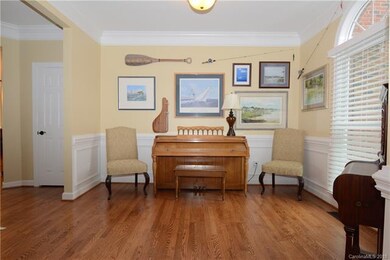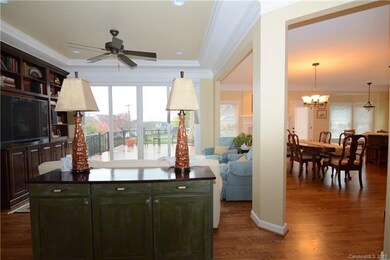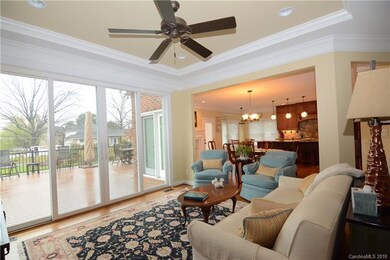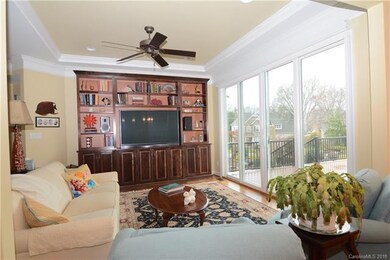
21215 Pumila Ct Unit 32 Cornelius, NC 28031
Estimated Value: $934,000 - $1,134,000
Highlights
- Open Floorplan
- Traditional Architecture
- Attic
- Bailey Middle School Rated A-
- Wood Flooring
- Attached Garage
About This Home
As of May 2018Immaculate 4BR 3.5 BA full brick home that has been completely remodeled. Open floor plan with chef's kitchen perfect for entertaining. Master suite on main. Upstairs boast 3 BR, 2 BA, loft and bonus room.....plenty of room for everyone! Spend your evenings on the deck or on the extended patio listening to the waterfall in your pond. New windows, smart irrigation tracks weather and adjusts watering (lower water bill), Crawl space is fully encapsulated and conditioned.
Last Agent to Sell the Property
Hope Properties LKN INC License #237649 Listed on: 03/09/2018
Last Buyer's Agent
BJ Knox
Allen Tate Davidson License #187714
Home Details
Home Type
- Single Family
Year Built
- Built in 1997
Lot Details
- 0.64
HOA Fees
- $44 Monthly HOA Fees
Parking
- Attached Garage
Home Design
- Traditional Architecture
Interior Spaces
- Open Floorplan
- Gas Log Fireplace
- Wood Flooring
- Crawl Space
- Kitchen Island
- Attic
Bedrooms and Bathrooms
- Walk-In Closet
- Garden Bath
Community Details
- Heron Harbor HOA, Phone Number (704) 531-6822
Listing and Financial Details
- Assessor Parcel Number 001-742-04
- Tax Block 542
Ownership History
Purchase Details
Home Financials for this Owner
Home Financials are based on the most recent Mortgage that was taken out on this home.Purchase Details
Home Financials for this Owner
Home Financials are based on the most recent Mortgage that was taken out on this home.Purchase Details
Similar Homes in the area
Home Values in the Area
Average Home Value in this Area
Purchase History
| Date | Buyer | Sale Price | Title Company |
|---|---|---|---|
| Rowett Allison A | $510,000 | None Available | |
| Gorni Kenneth G | -- | None Available | |
| Federal National Mortgage Association | $515,048 | None Available |
Mortgage History
| Date | Status | Borrower | Loan Amount |
|---|---|---|---|
| Open | Sewell Christopher | $100,000 | |
| Open | Rowett Allison A | $451,300 | |
| Closed | Rowett Allison A | $50,400 | |
| Closed | Rowlett Allison A | $408,000 | |
| Previous Owner | Gorni Kenneth G | $240,000 | |
| Previous Owner | Glover Thomas D | $417,000 | |
| Previous Owner | Glover Tommy D | $84,400 | |
| Previous Owner | Glover Thomas D | $337,600 | |
| Previous Owner | Glover Thomas D | $400,000 | |
| Previous Owner | Glover Thomas D | $115,000 | |
| Previous Owner | Glover Tommy D | $256,000 |
Property History
| Date | Event | Price | Change | Sq Ft Price |
|---|---|---|---|---|
| 05/25/2018 05/25/18 | Sold | $510,000 | -2.9% | $149 / Sq Ft |
| 04/05/2018 04/05/18 | Pending | -- | -- | -- |
| 03/09/2018 03/09/18 | For Sale | $525,000 | -- | $153 / Sq Ft |
Tax History Compared to Growth
Tax History
| Year | Tax Paid | Tax Assessment Tax Assessment Total Assessment is a certain percentage of the fair market value that is determined by local assessors to be the total taxable value of land and additions on the property. | Land | Improvement |
|---|---|---|---|---|
| 2023 | $4,723 | $724,000 | $200,000 | $524,000 |
| 2022 | $4,213 | $491,600 | $150,000 | $341,600 |
| 2021 | $4,164 | $491,600 | $150,000 | $341,600 |
| 2020 | $4,164 | $491,600 | $150,000 | $341,600 |
| 2019 | $4,158 | $491,600 | $150,000 | $341,600 |
| 2018 | $4,023 | $370,600 | $80,000 | $290,600 |
| 2017 | $3,992 | $370,600 | $80,000 | $290,600 |
| 2016 | $3,989 | $370,600 | $80,000 | $290,600 |
| 2015 | $3,929 | $370,600 | $80,000 | $290,600 |
| 2014 | $3,927 | $0 | $0 | $0 |
Agents Affiliated with this Home
-
Libby Pope
L
Seller's Agent in 2018
Libby Pope
Hope Properties LKN INC
(704) 604-1189
9 Total Sales
-

Buyer's Agent in 2018
BJ Knox
Allen Tate Realtors
Map
Source: Canopy MLS (Canopy Realtor® Association)
MLS Number: CAR3366812
APN: 001-742-04
- 22025 Torrence Chapel Rd
- 22330 Torrence Chapel Rd
- 21907 Torrence Chapel Rd
- 21721 Shoveller Ct
- 21216 Norman Shores Dr
- 21614 Colina Dr
- 22554 John Gamble Rd
- 21617 Rio Oro Dr
- 20812 Decora Dr
- 21610 Rio Oro Dr
- 21404 Blakely Shores Dr
- 21315 Blakely Shores Dr
- 21305 Sandy Cove Rd
- 20000 Schooner Dr
- 20417 Harborgate Ct Unit 510
- 19507 Dufour Ct
- 907 Southwest Dr Unit 7
- 21300 Crown Lake Dr
- 21621 Crown Lake Dr
- 703 Southwest Dr Unit 3
- 21215 Pumila Ct Unit 32
- 21215 Pumila Ct
- 21211 Pumila Ct
- 21214 Pumila Ct
- 22101 Country Club Cir
- 21231 Country Club Dr
- 21237 Country Club Dr
- 21210 Pumila Ct
- 21205 Pumila Ct
- 21301 Country Club Dr
- 22135 Country Club Cir
- 21314 Country Club Dr Unit 34
- 21223 Country Club Dr
- 21204 Pumila Ct
- 21309 Country Club Dr
- 22116 Satilla Dr
- 21309 Country Club Dr
- 22112 Country Club Cir
- 22026 Satilla Dr
- 22225 Country Club Cir
