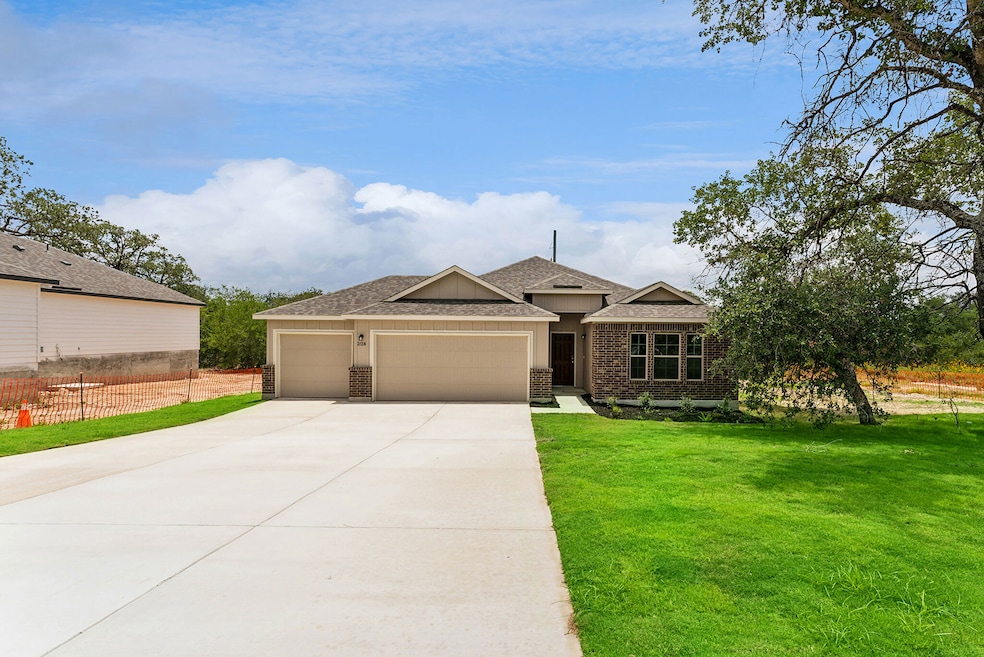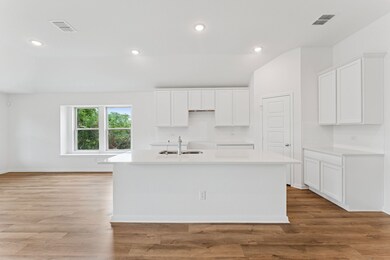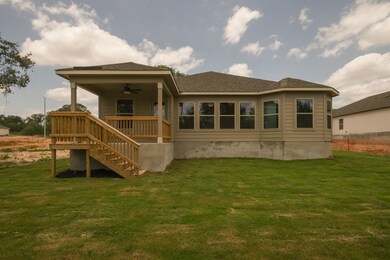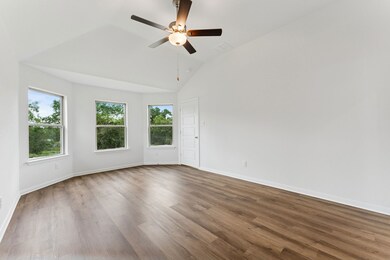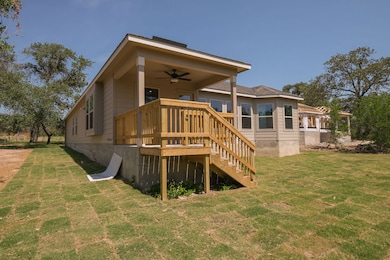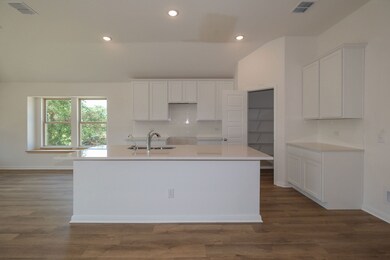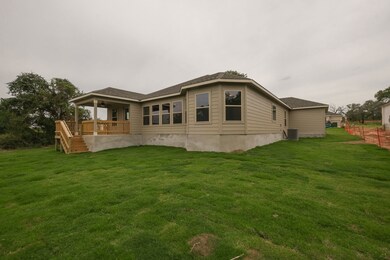
21216 Jordans Ranch Way San Antonio, TX 78264
Estimated payment $2,550/month
About This Home
Welcome to this stunning new construction home by M/I Homes located at 21216 Jordans Ranch Way, San Antonio Etj, TX 78264.
Situated in a peaceful neighborhood, this one-story gem boasts 4 bedrooms, 3 bathrooms, and a 3-car garage.
Your New Home Features
As you step inside, you'll be greeted by a modern open floor plan that seamlessly connects the living room, dining area, and kitchen.
The kitchen is a chef's dream, featuring sleek countertops, spacious cabinets, and top-of-the-line appliances. It's the perfect space to whip up delicious meals and entertain guests with ease.
The master bedroom is a retreat in itself, offering a spacious layout, a well-appointed ensuite bathroom, and a walk-in closet.
The additional bedrooms are generously sized, providing comfort and privacy for all family members or guests.
The bathrooms are designed with contemporary finishes and fixtures, ensuring both style and functionality.
Step outside to discover a covered patio where you can enjoy the fresh air and relax after a long day.
The outdoor space offers opportunities for al fresco dining, hosting gatherings, or simply unwinding in the serene surroundings.
With a total of 2,025 sqft, there is plenty of space for your family to grow and create lasting memories.
Your New Neighborhood
As one of our new homes for sale in San Antonio, TX 21216 Jordans Ranch Way, is located in the Jordans Ranch community, kn... MLS# 1846590
Home Details
Home Type
- Single Family
Parking
- 3 Car Garage
Home Design
- New Construction
- Quick Move-In Home
- Pizarro Plan
Interior Spaces
- 2,025 Sq Ft Home
- 1-Story Property
Bedrooms and Bathrooms
- 4 Bedrooms
- 3 Full Bathrooms
Listing and Financial Details
- Home Available for Move-In on 6/11/25
Community Details
Overview
- Actively Selling
- Built by M/I Homes
- Jordan's Ranch Subdivision
Sales Office
- 203 Jordans Estate
- San Antonio, TX 78264
- 210-201-3210
- Builder Spec Website
Office Hours
- Mon 12pm-6pm; Tue-Sat 10am-6pm; Sun 12pm-6pm
Map
Similar Homes in San Antonio, TX
Home Values in the Area
Average Home Value in this Area
Property History
| Date | Event | Price | Change | Sq Ft Price |
|---|---|---|---|---|
| 07/21/2025 07/21/25 | Pending | -- | -- | -- |
| 07/10/2025 07/10/25 | Price Changed | $389,990 | 0.0% | $193 / Sq Ft |
| 07/10/2025 07/10/25 | For Sale | $389,990 | -2.5% | $193 / Sq Ft |
| 07/08/2025 07/08/25 | Off Market | -- | -- | -- |
| 06/03/2025 06/03/25 | Price Changed | $399,990 | -1.2% | $198 / Sq Ft |
| 06/02/2025 06/02/25 | Price Changed | $404,990 | -4.7% | $200 / Sq Ft |
| 03/28/2025 03/28/25 | Price Changed | $424,990 | -6.1% | $210 / Sq Ft |
| 03/03/2025 03/03/25 | For Sale | $452,755 | -- | $224 / Sq Ft |
- 21102 Jordans Ranch Way
- 21225 Jordans Ranch Way
- 21210 Jordans Ranch Way
- 21108 Jordans Ranch Way
- 21138 Jordans Ranch Way
- 21235 Jordans Ranch Way
- 21109 Jordans Ranch Way
- 21234 Jordans Ranch Way
- 21215 Jordans Ranch Way
- 21143 Jordans Ranch Way
- 274 Jordans Estate
- 21131 Jordans Ranch Way
- 20987 Pleasanton Rd
- 22225 Jordans Place
- 203 Jordans Estate
- 203 Jordans Estate
- 203 Jordans Estate
- 203 Jordans Estate
- 203 Jordans Estate
- 203 Jordans Estate
- 20422 Lorena Crossing
- 23717 Wood Park Unit 3
- 20311 Agate Ridge
- 20352 Andalusite Way
- 20358 Andesine Ridge
- 20318 Onyx Ring
- 2839 Ruby Crossing
- 20448 Red Coral
- 20407 Red Coral
- 1106 Martha Rd
- 3187 Owenwood Dr
- 3711 Prairie Pond
- 1769 Gwen Grove
- 425 Palo Alto Dr
- 429 Palo Alto Dr
- 13466 Furyk Dr
- 13423 Pavin Terrace
- 13522 Verplank Bend
- 22806 Shady Forest Dr Unit A
- 1143 Janzen Rd
