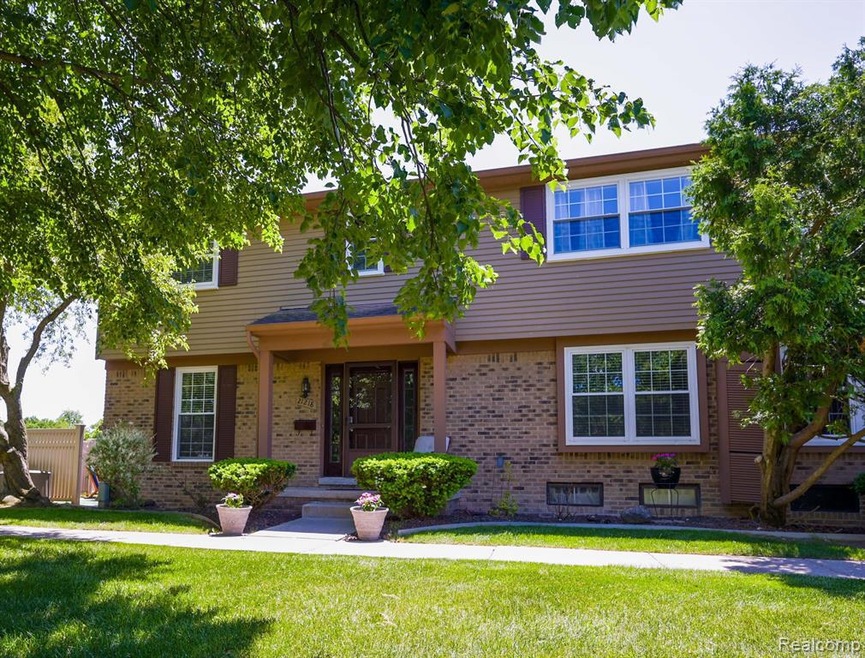In the heart of Northville, with sought after Novi schools, this Country Place beauty is a Must See! The spacious great room has a fireplace for cozy winter nights, and a private east facing fenced patio to enjoy a summer evening. The dining room leads to a roomy eat-in kitchen with granite counters and island seating, newer high eff., Samsung appliances includes - 5 burner gas stove, 4 door French refrigerator, dishwasher, large microwave, wine frig/wine glass rack and wall mt. flat screen TV. The luxurious primary suite boasts two large walk-in closets and en-suite bathroom. Finished basement with storage/laundry room includes matching high eff. Samsung dual washer and dryer w/ steaming feature. This well-maintained condo has newer recently replaced windows. Plenty of parking spots for friends and family to visit - a bonus that is hard to find. Enjoy all the neighborhood amenities Country Place has to offer – a club house, pool, sidewalks, playgrounds, and a scenic wooded hiking trail. Convenience is key, and this location offers easy access to shopping, dining, fantastic golf, exceptional medical facilities, Maybury State Park, downtown Northville, and major commuting routes such as I-275, I-696, and M-14.

