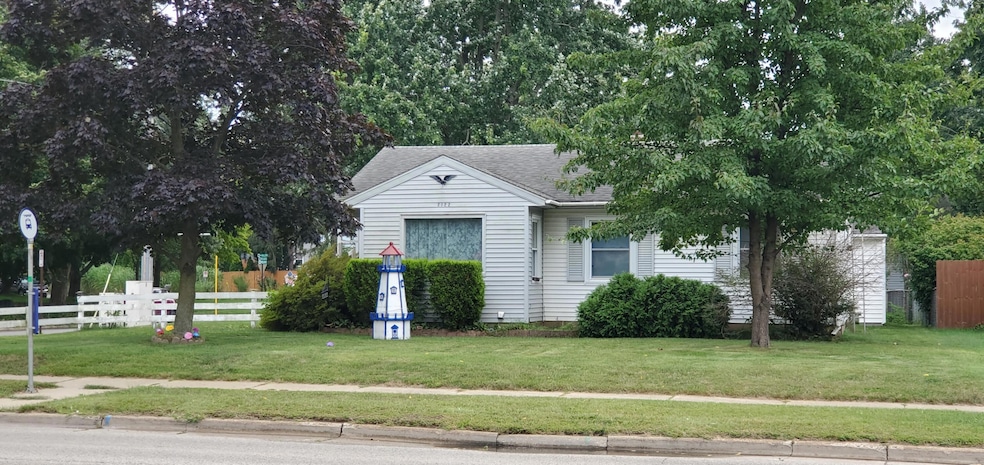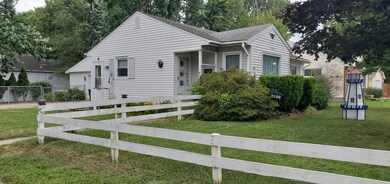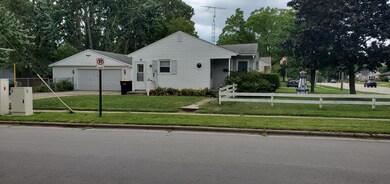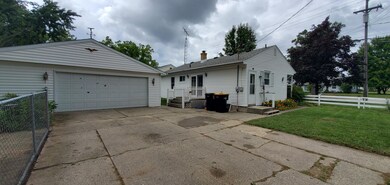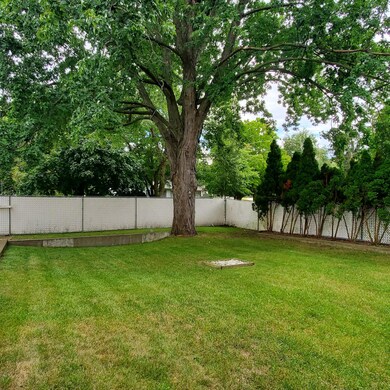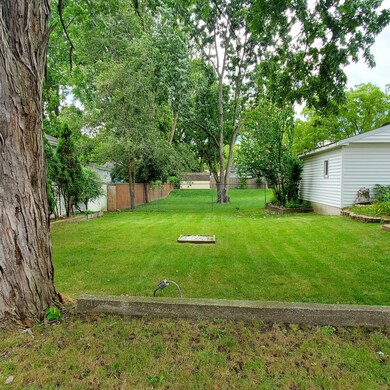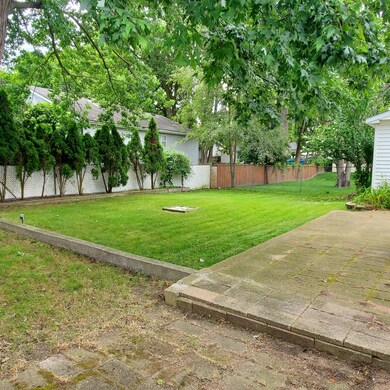
2122 36th St SW Wyoming, MI 49519
Byron Center Park NeighborhoodHighlights
- Deck
- Wood Flooring
- 2 Car Detached Garage
- Wooded Lot
- Corner Lot: Yes
- Porch
About This Home
As of September 2024Welcome to your new home! Driveway is off Perry, not 36th. This well cared for home features updated kitchen w/ built-in pantry. All appliances stay. There is central air for these hot summer days! Windows and slider have been replaced. Dining area has slider to a deck. There are 3 bdrms and 2 full baths. There are original hardwood floors under carpet. Ceiling fans in some rooms. Basement is finished with an office or game room, 2nd full bath, open area for a family room. Outside is a 2 1/2 stall garage with built-in storage. Backyard fenced in. Seller is providing a home warranty. Home is a well loved home looking for someone to love it!! Buyer to verify all information. Seller has instructed listing agent that all offers will be presented on Sunday, August 25th 2024 2p
Last Agent to Sell the Property
Success Realty West Michigan License #6501239792 Listed on: 08/19/2024
Home Details
Home Type
- Single Family
Est. Annual Taxes
- $1,992
Year Built
- Built in 1956
Lot Details
- 9,975 Sq Ft Lot
- Lot Dimensions are 70 x 146
- Shrub
- Corner Lot: Yes
- Wooded Lot
- Garden
- Back Yard Fenced
Parking
- 2 Car Detached Garage
- Garage Door Opener
Home Design
- Shingle Roof
- Vinyl Siding
Interior Spaces
- 1-Story Property
- Ceiling Fan
- Replacement Windows
- Insulated Windows
- Window Treatments
- Window Screens
Kitchen
- Range
- Microwave
- Dishwasher
Flooring
- Wood
- Laminate
Bedrooms and Bathrooms
- 3 Main Level Bedrooms
- 2 Full Bathrooms
Laundry
- Laundry on main level
- Dryer
- Washer
Finished Basement
- Basement Fills Entire Space Under The House
- Laundry in Basement
Outdoor Features
- Deck
- Porch
Utilities
- Forced Air Heating and Cooling System
- Heating System Uses Natural Gas
- Natural Gas Water Heater
- High Speed Internet
- Phone Available
- Cable TV Available
Listing and Financial Details
- Home warranty included in the sale of the property
Ownership History
Purchase Details
Home Financials for this Owner
Home Financials are based on the most recent Mortgage that was taken out on this home.Purchase Details
Purchase Details
Similar Homes in the area
Home Values in the Area
Average Home Value in this Area
Purchase History
| Date | Type | Sale Price | Title Company |
|---|---|---|---|
| Warranty Deed | $276,000 | Chicago Title | |
| Interfamily Deed Transfer | -- | None Available | |
| Interfamily Deed Transfer | -- | -- |
Mortgage History
| Date | Status | Loan Amount | Loan Type |
|---|---|---|---|
| Open | $259,440 | New Conventional |
Property History
| Date | Event | Price | Change | Sq Ft Price |
|---|---|---|---|---|
| 09/25/2024 09/25/24 | Sold | $276,000 | -4.8% | $153 / Sq Ft |
| 09/02/2024 09/02/24 | Pending | -- | -- | -- |
| 08/19/2024 08/19/24 | For Sale | $289,900 | -- | $161 / Sq Ft |
Tax History Compared to Growth
Tax History
| Year | Tax Paid | Tax Assessment Tax Assessment Total Assessment is a certain percentage of the fair market value that is determined by local assessors to be the total taxable value of land and additions on the property. | Land | Improvement |
|---|---|---|---|---|
| 2024 | $2,842 | $108,300 | $0 | $0 |
| 2023 | $1,844 | $93,300 | $0 | $0 |
| 2022 | $1,835 | $78,000 | $0 | $0 |
| 2021 | $1,791 | $71,900 | $0 | $0 |
| 2020 | $1,635 | $67,300 | $0 | $0 |
| 2019 | $1,752 | $61,000 | $0 | $0 |
| 2018 | $1,719 | $55,300 | $0 | $0 |
| 2017 | $1,675 | $50,300 | $0 | $0 |
| 2016 | $1,617 | $45,200 | $0 | $0 |
| 2015 | $1,598 | $45,200 | $0 | $0 |
| 2013 | -- | $39,200 | $0 | $0 |
Agents Affiliated with this Home
-
Kristine Potyraj
K
Seller's Agent in 2024
Kristine Potyraj
Success Realty West Michigan
(616) 498-0951
1 in this area
20 Total Sales
-
Amanda VanDyke
A
Buyer's Agent in 2024
Amanda VanDyke
City2Shore Real Estate Foundations
(616) 531-0028
4 in this area
46 Total Sales
Map
Source: Southwestern Michigan Association of REALTORS®
MLS Number: 24043319
APN: 41-17-22-127-003
- 3451 Collingwood Ave SW
- 3817 Boone Ave SW
- 2324 38th St SW
- 3310 Sharon Ave SW
- 3619 Hubal Ave SW
- 2159 Floyd St SW
- 1721 35th St SW
- 2153 Greenview Ct SW
- 2017 Cannon St SW
- 1550 32nd St SW
- 2909 West Ave SW
- 3780 Parkland Ave SW
- 2883 Harmony Ct SW
- 4392 Idlewood Dr SW Unit 25
- 3733 Heron Ave SW
- 4032 Oriole Ave SW
- 3403 Raven Ave SW
- 3921 Oriole Ave SW
- 3069 Willow Creek Dr SW
- 3760 Flamingo Ave SW
