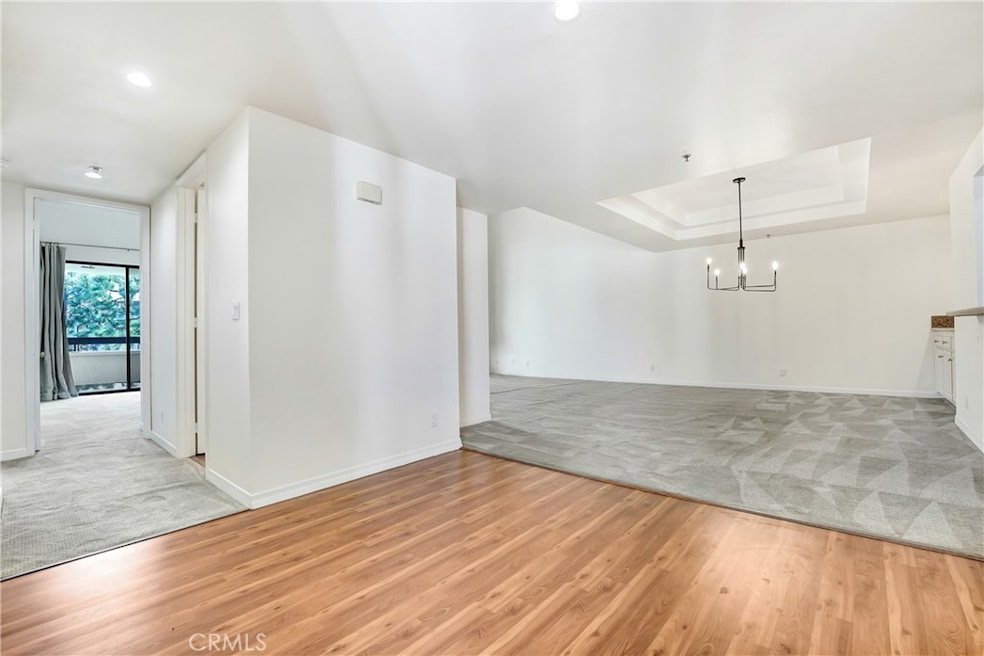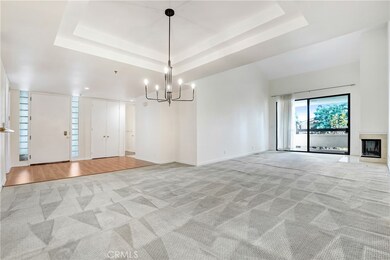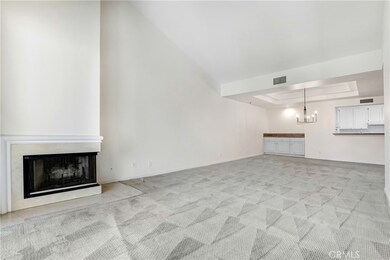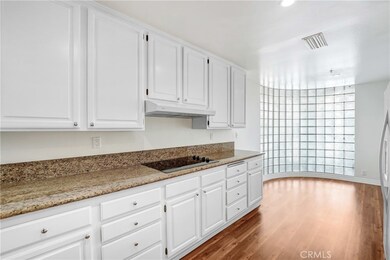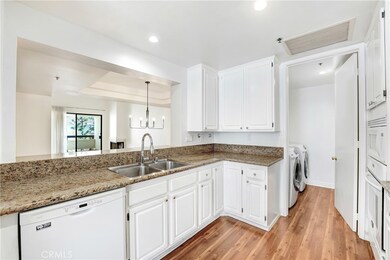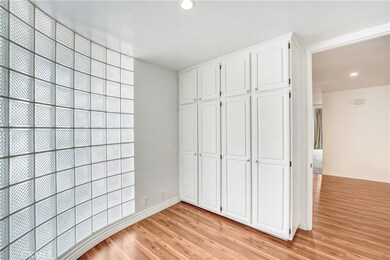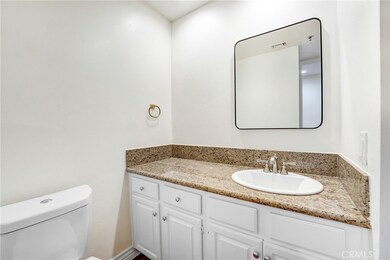Century Woods 2122 Century Park Ln Unit 417 Floor 3 Los Angeles, CA 90067
Highlights
- 13.53 Acre Lot
- Community Pool
- Walk-In Closet
- Fireplace in Primary Bedroom
- 2 Car Attached Garage
- Laundry Room
About This Home
Are you looking for an amazing home that feels ultra safe and secure, and like you are living at a resort? If so, this is the home for you! With over 1,900 square feet of living space, this gorgeous condominium features 3 large bedrooms with large closets, 3 gorgeous bathrooms, a spacious living room and dining area, multiple balconies and fireplaces, a spacious upgraded kitchen complete with ample cabinetry and counter space for all of your needs and a breakfast nook, as well as an interior laundry room. In terms of location, it doesn't get any better than this! This great home is located in the highly sought after Century Park Place community, which is a prestigious and guard gated resort-style community featuring beautiful immaculately maintained landscaping, 3 swimming pools, spa and sauna facilities, walking paths, fully equipped gyms, a clubhouse, BBQ/outdoor dining areas, tennis courts, basketball courts, pickleball courts, pet areas, secure parking for you and your guests, and on-site security and management. As if that isn't enough, your rent includes cable tv, Internet, and water. Living here you will find yourself centrally located in the heart of Century City, conveniently close to shopping (i.e. Westfield Century City Mall and Rodeo Drive), dining, entertainment, amazing parks, golf, and just minutes away from Beverly Hills. Don't miss this opportunity to live that "love where you live" lifestyle.
Listing Agent
Lima Real Estate Group Brokerage Email: mlima@limarealestategroup.com License #01845513 Listed on: 11/24/2025
Condo Details
Home Type
- Condominium
Est. Annual Taxes
- $17,712
Year Built
- Built in 1988
Lot Details
- 1 Common Wall
- Landscaped
- Sprinkler System
Parking
- 2 Car Attached Garage
Home Design
- Entry on the 3rd floor
Interior Spaces
- 1,903 Sq Ft Home
- 1-Story Property
- Entryway
- Living Room with Fireplace
- Laundry Room
Bedrooms and Bathrooms
- 3 Main Level Bedrooms
- Fireplace in Primary Bedroom
- Walk-In Closet
- 3 Full Bathrooms
Additional Features
- Rain Gutters
- Central Heating and Cooling System
Listing and Financial Details
- Security Deposit $7,950
- Rent includes association dues
- 12-Month Minimum Lease Term
- Available 11/24/25
- Tax Lot 1
- Tax Tract Number 37164
- Assessor Parcel Number 4329010071
Community Details
Overview
- Property has a Home Owners Association
- 416 Units
Recreation
Pet Policy
- Call for details about the types of pets allowed
- Pet Deposit $750
Map
About Century Woods
Source: California Regional Multiple Listing Service (CRMLS)
MLS Number: OC25263515
APN: 4329-010-071
- 2102 Century Park Ln Unit 210
- 2102 Century Park Ln Unit 313
- 2122 Century Park Ln Unit 314
- 2131 Century Park Ln Unit 301
- 2172 Century Hill
- 2170 Century Park E Unit 1507
- 2160 Century Park E Unit 1503
- 2170 Century Park E Unit 1807
- 2160 Century Park E Unit 910
- 2160 Century Park E Unit 503N
- 2160 Century Park E Unit 2101N
- 2160 Century Park E Unit 602
- 2160 Century Park E Unit 902
- 2170 Century Park E Unit 203
- 2170 Century Park E Unit 1611
- 2170 Century Park E Unit 104
- 2170 Century Park E Unit 1902
- 2160 Century Park E Unit 1112
- 2160 Century Park E Unit 1903
- 2170 Century Park E Unit 204S
- 2102 Century Park Ln Unit 311
- 2102 Century Park Ln Unit 118
- 2131 Century Park Ln Unit 218
- 2131 Century Park Ln Unit 307
- 2170 Century Hill Unit 1809
- 2160 Century Park E Unit 1903
- 2160 Century Park E Unit 1202N
- 2160 Century Park E Unit 910
- 2160 Century Park E Unit 1503
- 2160 Century Park E Unit 1809
- 2160 Century Park E Unit 503N
- 2170 Century Park E
- 2160 Century Park E Unit 211
- 2160 Century Park E Unit 1607
- 1 W Century Dr Unit 31D
- 1 W Century Dr Unit PH38B
- 1 W Century Dr Unit 8D
- 405 Shirley Place Unit 3/4
- 2025 Avenue of The Stars Unit 1414
- 2025 Avenue of The Stars Unit 203
