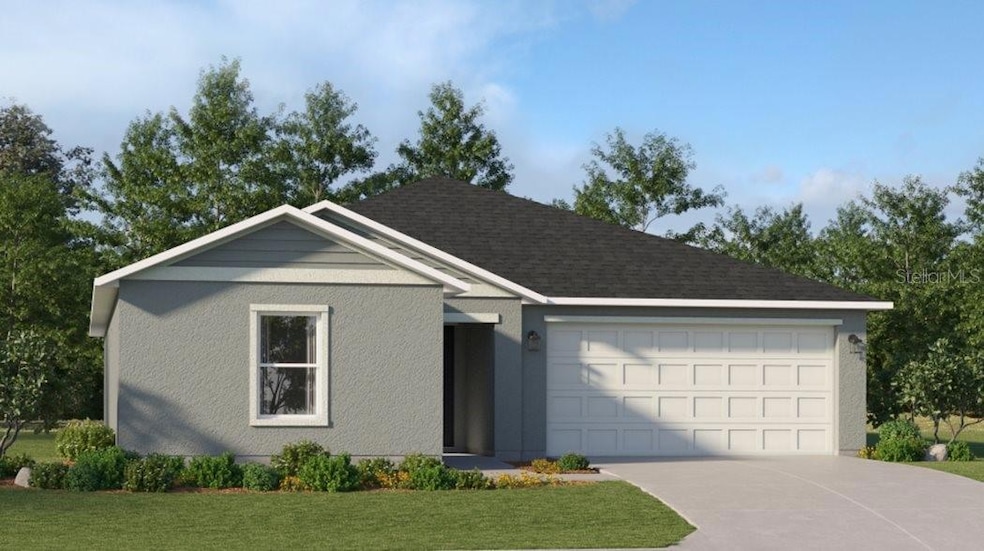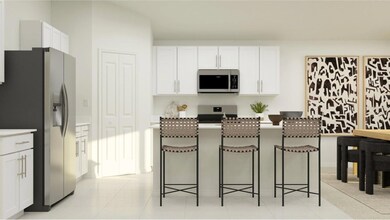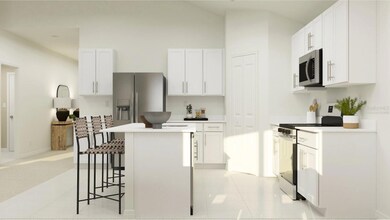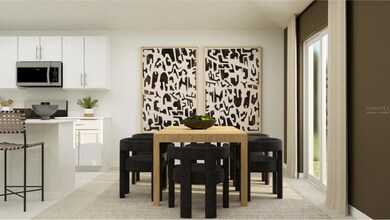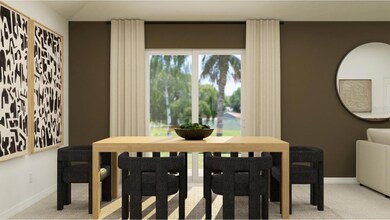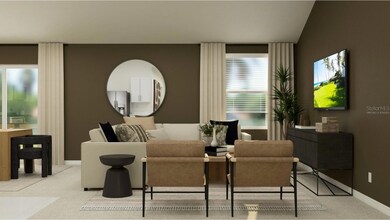2122 Chris Dr Winter Haven, FL 33884
Southeast Winterhaven NeighborhoodEstimated payment $1,724/month
Highlights
- Under Construction
- Open Floorplan
- Main Floor Primary Bedroom
- Kruse Elementary School Rated A-
- Private Lot
- Great Room
About This Home
One or more photo(s) has been virtually staged. Under Construction. This new single-story Celeste is a modern take on a classic design. Down the foyer is a spacious and open-plan family room which has direct access to the cozy dining room, well-equipped kitchen and attached patio, perfect for everyday living. In a private corner is the owner’s suite with a convenient adjoining bathroom, while on the opposite side of the home are three secondary bedrooms. Peace Creek Reserve is a masterplan community of new single-family homes with a beautiful natural creek. Winter Haven is the chain of lakes city, with over 26 linked together by canal. There are lots of shops, restaurants, bike paths. Peace Creek Reserve is what you have been looking for. A safe small town feel with convenience, the perfect place to raise a family.
Listing Agent
LENNAR REALTY Brokerage Phone: 800-229-0611 License #3191880 Listed on: 09/19/2025
Open House Schedule
-
Sunday, November 23, 202511:00 am to 4:00 pm11/23/2025 11:00:00 AM +00:0011/23/2025 4:00:00 PM +00:00BLACK FRIDAY - Exclusive Early Deals - This new single-story Celeste is a modern take on a classic design. Down the foyer is a spacious and open-plan family room which has direct access to the cozy dining room, well-equipped kitchen and attached patio, perfect for everyday living. In a private corner is the owner’s suite with a convenient adjoining bathroom, while on the opposite side of the home are three secondary bedrooms to offer restful retreats.Add to Calendar
Home Details
Home Type
- Single Family
Est. Annual Taxes
- $2,015
Year Built
- Built in 2025 | Under Construction
Lot Details
- 5,662 Sq Ft Lot
- West Facing Home
- Private Lot
- Irrigation Equipment
- Property is zoned P-D
HOA Fees
- $14 Monthly HOA Fees
Parking
- 2 Car Attached Garage
- Garage Door Opener
- Driveway
Home Design
- Home is estimated to be completed on 11/14/25
- Slab Foundation
- Frame Construction
- Shingle Roof
- Cement Siding
Interior Spaces
- 1,824 Sq Ft Home
- Open Floorplan
- Thermal Windows
- Sliding Doors
- Great Room
- Family Room Off Kitchen
- Dining Room
- Inside Utility
Kitchen
- Range
- Microwave
- Dishwasher
- Solid Surface Countertops
- Solid Wood Cabinet
- Disposal
Flooring
- Carpet
- Ceramic Tile
Bedrooms and Bathrooms
- 4 Bedrooms
- Primary Bedroom on Main
- Walk-In Closet
- 2 Full Bathrooms
Laundry
- Laundry in unit
- Dryer
- Washer
Home Security
- Fire and Smoke Detector
- Pest Guard System
Outdoor Features
- Patio
- Porch
Schools
- Wahneta Elementary School
- Westwood Middle School
- Lake Region High School
Utilities
- Central Heating and Cooling System
- Thermostat
- Underground Utilities
- Cable TV Available
Listing and Financial Details
- Visit Down Payment Resource Website
- Tax Lot 456
- Assessor Parcel Number 26-29-36-692300-004560
- $2,670 per year additional tax assessments
Community Details
Overview
- Association fees include escrow reserves fund, private road
- Castle Group/Sarah Guzman Association
- Built by Lennar Homes
- Peace Creek Reserve 50'S Subdivision, Celeste Floorplan
Recreation
- Pickleball Courts
- Community Playground
- Community Pool
Map
Home Values in the Area
Average Home Value in this Area
Tax History
| Year | Tax Paid | Tax Assessment Tax Assessment Total Assessment is a certain percentage of the fair market value that is determined by local assessors to be the total taxable value of land and additions on the property. | Land | Improvement |
|---|---|---|---|---|
| 2025 | $3,569 | $48,000 | $48,000 | -- |
| 2024 | -- | $48,000 | $48,000 | -- |
| 2023 | -- | $11,665 | $11,665 | -- |
Property History
| Date | Event | Price | List to Sale | Price per Sq Ft |
|---|---|---|---|---|
| 10/28/2025 10/28/25 | Price Changed | $291,990 | +0.7% | $160 / Sq Ft |
| 10/17/2025 10/17/25 | Price Changed | $289,990 | -3.3% | $159 / Sq Ft |
| 10/16/2025 10/16/25 | Price Changed | $299,990 | -1.6% | $164 / Sq Ft |
| 10/14/2025 10/14/25 | Price Changed | $304,840 | +0.7% | $167 / Sq Ft |
| 09/30/2025 09/30/25 | Price Changed | $302,840 | +1.3% | $166 / Sq Ft |
| 09/26/2025 09/26/25 | Price Changed | $298,989 | -2.2% | $164 / Sq Ft |
| 09/15/2025 09/15/25 | Price Changed | $305,640 | +2.2% | $168 / Sq Ft |
| 09/14/2025 09/14/25 | For Sale | $298,999 | -- | $164 / Sq Ft |
Purchase History
| Date | Type | Sale Price | Title Company |
|---|---|---|---|
| Special Warranty Deed | $727,400 | None Listed On Document |
Source: Stellar MLS
MLS Number: O6345943
APN: 26-29-36-692300-004560
- 2134 Chris Dr
- 2118 Chris Dr
- 2142 Chris Dr
- 2146 Chris Dr
- 1511 Jessica Blvd
- 2150 Chris Dr
- 1546 Jessica Blvd
- 4423 Blackwell Ave
- 1946 Sarah St
- ARIA Plan at Annabelle Estates
- Pearson Plan at Annabelle Estates
- Pearson (t20b) Plan at Annabelle Estates
- FREEPORT II Plan at Annabelle Estates
- CALI Plan at Annabelle Estates
- DUNDEE Plan at Annabelle Estates
- ARCHER II Plan at Annabelle Estates
- LAKESIDE Plan at Annabelle Estates
- 4245 Lester Dr
- 4411 Blackwell Ave
- 4415 Blackwell Ave
- 1543 Jessica Blvd
- 1906 Sarah St
- 1554 Jessica Blvd
- 1558 Jessica Blvd
- 2159 Chris Dr
- 2167 Chris Dr
- 2175 Chris Dr
- 1926 Sarah St
- 1657 Teagan Ln
- 2239 Chris Dr
- 2195 Chris Dr
- 2231 Chris Dr
- 2199 Chris Dr
- 1946 Sarah St
- 1720 Teagan Ln
- 1728 Teagan Ln
- 352 Kayden Cove
- 373 Kayden Cove
- 537 Reggie Rd
- 405 Kayden Cove
