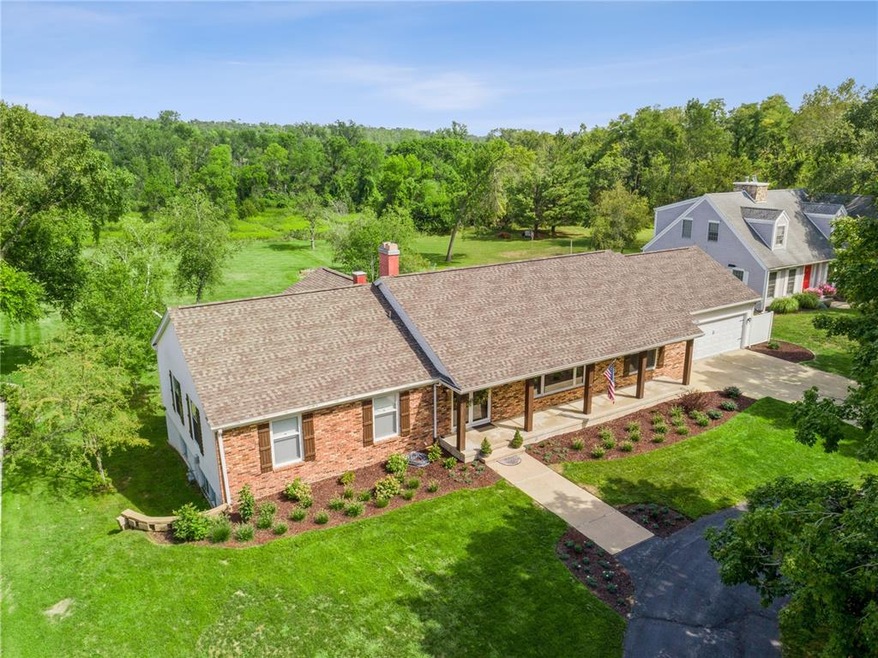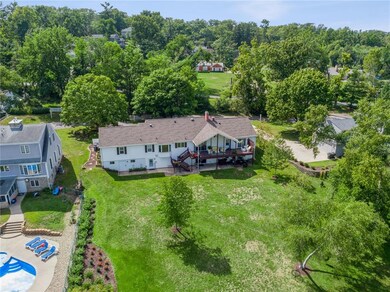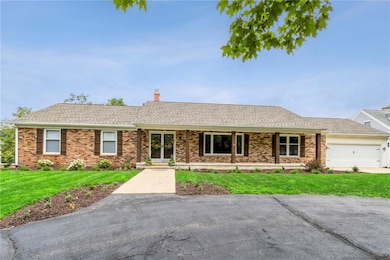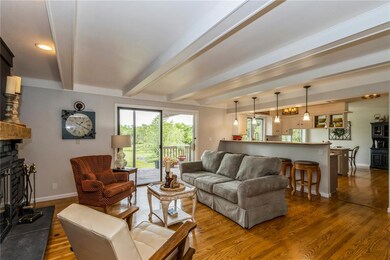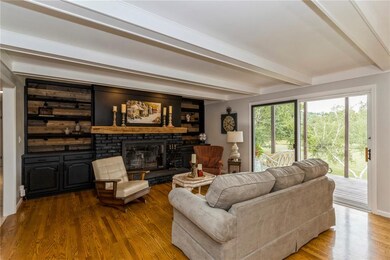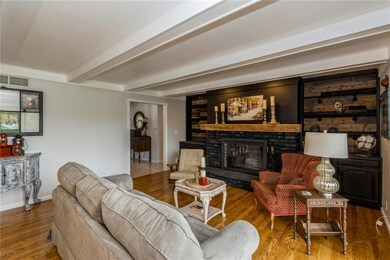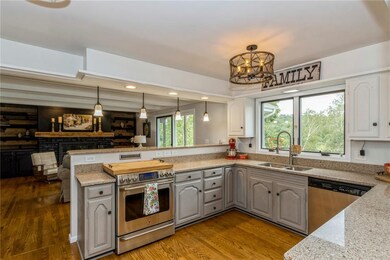
2122 Cottage Grove Meadows SE Cedar Rapids, IA 52403
Highlights
- Deck
- Wooded Lot
- Formal Dining Room
- Recreation Room with Fireplace
- Ranch Style House
- Cul-De-Sac
About This Home
As of December 2021Step inside this updated industrial modern sprawling ranch and marvel at all the amazing space this home has to offer. From the front door you will love the large double doors to the open foyer. You have amazing site lines to a spacious great room with beamed ceiling, wood burning fireplace, formal living room and dining room. The views from the eat in kitchen and great room of this stunning acreage will transform you with feelings of country living with in town amenities. Still on the main floor you have 3 spacious bedrooms including the primary, two refreshed full baths and a convenient half bath just off the main floor laundry. You also have large deck to the back of the home with access from the kitchen or the great room with expansive window and glass doors allowing natural light to flood the interior space. The lower level has more industrial touches including polished concrete floors , family room, wet bar, 2nd wood burning fireplace, two more spacious bedrooms and another updated full bath perfect for guests or the growing family. The prior owners had a kitchenette in this lower level the current owners have converted it to a hobby/craft room but have left the hook ups in the walls. The storage is incredible in this home with plenty of unfinished space along with a perfect mower/toy garage area to the back of the home. While this home boasts over an acre of land it also back up to Indian Creek owned land so the only back yard neighbor's will be nature at its finest!!! If you are looking for the perfect acreage where the house and the land match then look no further you are home.
Home Details
Home Type
- Single Family
Est. Annual Taxes
- $7,001
Year Built
- 1976
Lot Details
- 1.11 Acre Lot
- Cul-De-Sac
- Wooded Lot
HOA Fees
- $50 Monthly HOA Fees
Home Design
- Ranch Style House
- Poured Concrete
- Frame Construction
- Vinyl Construction Material
Interior Spaces
- Wood Burning Fireplace
- Family Room
- Living Room with Fireplace
- Formal Dining Room
- Recreation Room with Fireplace
- Home Security System
- Laundry on main level
Kitchen
- Breakfast Bar
- Range
- Dishwasher
- Disposal
Bedrooms and Bathrooms
- 5 Bedrooms | 3 Main Level Bedrooms
Basement
- Walk-Out Basement
- Basement Fills Entire Space Under The House
Parking
- 2 Car Attached Garage
- Garage Door Opener
Outdoor Features
- Deck
- Patio
- Storage Shed
Utilities
- Forced Air Cooling System
- Heating System Uses Gas
- Gas Water Heater
- Cable TV Available
Community Details
Recreation
- Snow Removal
Ownership History
Purchase Details
Home Financials for this Owner
Home Financials are based on the most recent Mortgage that was taken out on this home.Purchase Details
Home Financials for this Owner
Home Financials are based on the most recent Mortgage that was taken out on this home.Similar Homes in the area
Home Values in the Area
Average Home Value in this Area
Purchase History
| Date | Type | Sale Price | Title Company |
|---|---|---|---|
| Warranty Deed | $440,000 | None Available | |
| Warranty Deed | $340,000 | None Available |
Mortgage History
| Date | Status | Loan Amount | Loan Type |
|---|---|---|---|
| Open | $374,000 | New Conventional | |
| Previous Owner | $48,900 | Construction | |
| Previous Owner | $284,000 | New Conventional | |
| Previous Owner | $272,000 | New Conventional | |
| Previous Owner | $20,000 | Credit Line Revolving |
Property History
| Date | Event | Price | Change | Sq Ft Price |
|---|---|---|---|---|
| 12/15/2021 12/15/21 | Sold | $440,000 | -1.1% | $95 / Sq Ft |
| 11/01/2021 11/01/21 | Pending | -- | -- | -- |
| 10/06/2021 10/06/21 | Price Changed | $445,000 | -3.2% | $96 / Sq Ft |
| 09/27/2021 09/27/21 | Price Changed | $459,900 | -1.1% | $99 / Sq Ft |
| 08/17/2021 08/17/21 | Price Changed | $464,900 | -1.1% | $100 / Sq Ft |
| 07/30/2021 07/30/21 | Price Changed | $469,900 | -1.1% | $102 / Sq Ft |
| 07/16/2021 07/16/21 | For Sale | $474,900 | +39.7% | $103 / Sq Ft |
| 04/20/2018 04/20/18 | Sold | $340,000 | -2.9% | $73 / Sq Ft |
| 02/23/2018 02/23/18 | Pending | -- | -- | -- |
| 01/24/2018 01/24/18 | For Sale | $350,000 | +2.9% | $76 / Sq Ft |
| 01/21/2018 01/21/18 | Off Market | $340,000 | -- | -- |
| 01/18/2018 01/18/18 | Price Changed | $350,000 | -4.1% | $76 / Sq Ft |
| 10/30/2017 10/30/17 | Price Changed | $365,000 | -2.7% | $79 / Sq Ft |
| 07/21/2017 07/21/17 | For Sale | $375,000 | -- | $81 / Sq Ft |
Tax History Compared to Growth
Tax History
| Year | Tax Paid | Tax Assessment Tax Assessment Total Assessment is a certain percentage of the fair market value that is determined by local assessors to be the total taxable value of land and additions on the property. | Land | Improvement |
|---|---|---|---|---|
| 2023 | $7,876 | $446,200 | $84,200 | $362,000 |
| 2022 | $6,684 | $382,300 | $84,200 | $298,100 |
| 2021 | $6,696 | $335,000 | $84,200 | $250,800 |
| 2020 | $6,696 | $315,400 | $84,200 | $231,200 |
| 2019 | $7,202 | $345,900 | $84,200 | $261,700 |
| 2018 | $6,998 | $345,900 | $84,200 | $261,700 |
| 2017 | $6,903 | $333,700 | $84,200 | $249,500 |
| 2016 | $6,903 | $328,100 | $84,200 | $243,900 |
| 2015 | $6,907 | $327,921 | $84,150 | $243,771 |
| 2014 | $6,722 | $310,354 | $84,150 | $226,204 |
| 2013 | $6,206 | $310,354 | $84,150 | $226,204 |
Agents Affiliated with this Home
-

Seller's Agent in 2021
Brooke Zrudsky
Pinnacle Realty LLC
(319) 899-2565
197 Total Sales
-

Seller Co-Listing Agent in 2021
Barry Frink
Pinnacle Realty LLC
(319) 651-9624
216 Total Sales
-

Buyer's Agent in 2021
Tabatha Barnes
SKOGMAN REALTY
(319) 551-2128
237 Total Sales
-

Seller's Agent in 2018
Doris Ackerman
KW Advantage
(319) 361-2934
365 Total Sales
-

Buyer's Agent in 2018
Nick Conrey
SKOGMAN REALTY
(319) 826-4458
21 Total Sales
Map
Source: Cedar Rapids Area Association of REALTORS®
MLS Number: 2104833
APN: 14144-01016-00000
- 237 34th St SE
- 2260 Country Club Pkwy SE
- 114 Tomahawk Trail SE
- 3009 Terry Dr SE
- 3618 Kegler Ct SE
- 190 Cottage Grove Ave SE Unit 108
- 190 Cottage Grove Ave SE Unit 104
- 341 34th St SE
- 306 Linden Terrace SE
- 211 26th Street Dr SE
- 4262 Fox Meadow Dr SE
- 361 30th St SE
- 139 25th Street Dr SE
- 2135 1st Ave SE
- 2135 1st Ave SE Unit 215
- 2135 1st Ave SE Unit 217
- 2135 1st Ave SE Unit 125
- 2135 1st Ave SE Unit 115
- 100 Thompson Dr SE Unit 308
- 130 Thompson Dr SE Unit 320
