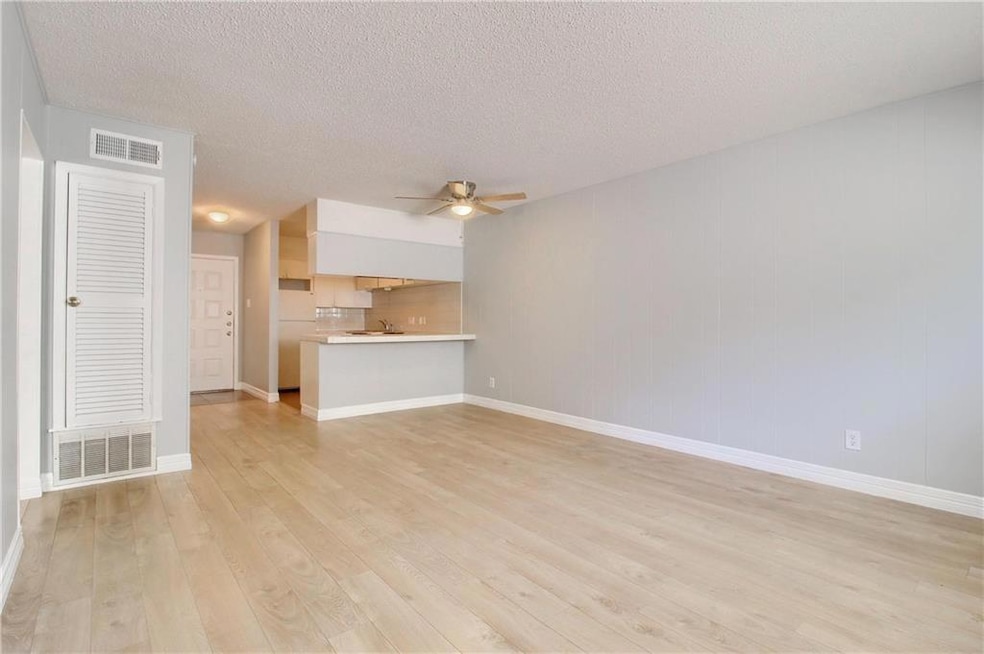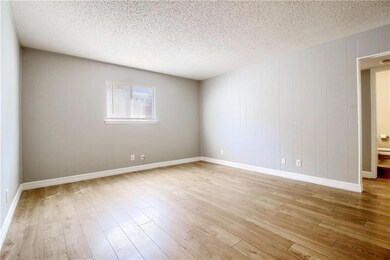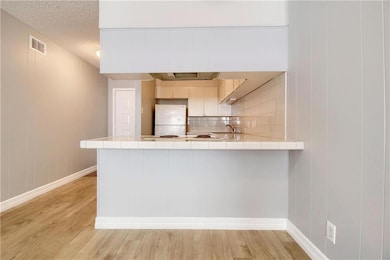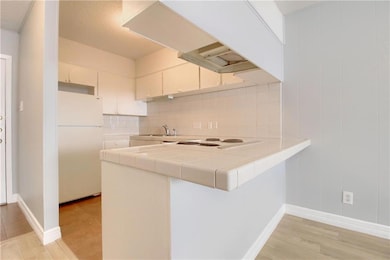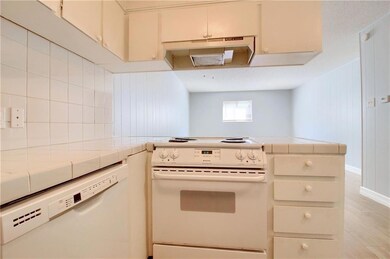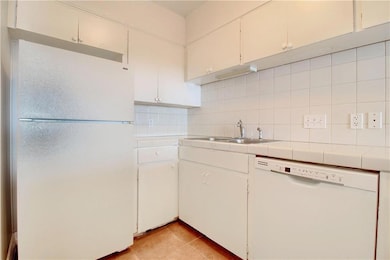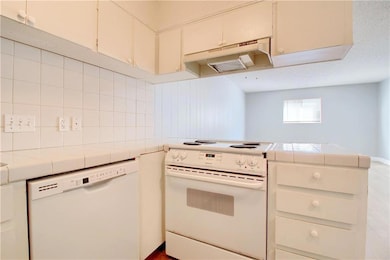2122 Hancock Dr Unit 105 Austin, TX 78756
Rosedale NeighborhoodEstimated payment $2,034/month
Highlights
- Wood Flooring
- 1-Story Property
- High Speed Internet
- Highland Park Elementary School Rated A
- Central Heating and Cooling System
- Southwest Facing Home
About This Home
Charming 2 bedroom, 1 bath condo in the heart of Central Austin featuring wood-look floors, an open and bright layout, and a spacious primary bedroom—all just steps from the vibrant Burnet Road corridor with dining, shopping, and nightlife. This well-maintained first-floor unit includes central HVAC, updated finishes, and two reserved parking spaces. Located in the desirable Kenray Condominiums, residents enjoy easy access to downtown, UT, and major highways, as well as highly rated schools in Austin ISD. Perfect for anyone seeking a move-in ready home with unbeatable convenience and urban lifestyle at an incredible value. Technology Package provided with every lease for an additional $9.95 per month. Includes: Utilities Concierge Setup, Tenant Portal, 24/7 Maintenance & Free Credit Reporting
Listing Agent
AustinVestors Brokerage Phone: (512) 660-7368 License #0793884 Listed on: 10/28/2025
Property Details
Home Type
- Condominium
Est. Annual Taxes
- $5,867
Year Built
- Built in 1968 | Remodeled
Lot Details
- Southwest Facing Home
HOA Fees
- $285 Monthly HOA Fees
Home Design
- Slab Foundation
- Asphalt Roof
Interior Spaces
- 786 Sq Ft Home
- 1-Story Property
- Wood Flooring
Kitchen
- Electric Cooktop
- Dishwasher
- Disposal
Bedrooms and Bathrooms
- 2 Main Level Bedrooms
- 1 Full Bathroom
Parking
- 2 Parking Spaces
- Reserved Parking
Schools
- Highland Park Elementary School
- Lamar Middle School
- Mccallum High School
Utilities
- Central Heating and Cooling System
- High Speed Internet
Community Details
- Association fees include gas, trash, water
- Kenray Condominiums HOA
- Kenray Condo Subdivision
Listing and Financial Details
- Assessor Parcel Number 02270305350029
- Tax Block B
Map
Home Values in the Area
Average Home Value in this Area
Tax History
| Year | Tax Paid | Tax Assessment Tax Assessment Total Assessment is a certain percentage of the fair market value that is determined by local assessors to be the total taxable value of land and additions on the property. | Land | Improvement |
|---|---|---|---|---|
| 2025 | $5,867 | $250,025 | $493 | $249,532 |
| 2023 | $5,867 | $246,718 | $493 | $246,225 |
| 2022 | $5,481 | $277,537 | $493 | $277,044 |
| 2021 | $5,060 | $232,449 | $493 | $231,956 |
| 2020 | $4,728 | $220,423 | $423 | $220,000 |
| 2018 | $4,465 | $201,691 | $423 | $201,268 |
| 2017 | $4,202 | $188,413 | $70,442 | $117,971 |
| 2016 | $3,375 | $151,338 | $49,309 | $102,029 |
| 2015 | $2,601 | $123,209 | $21,132 | $102,077 |
| 2014 | $2,601 | $123,209 | $21,132 | $102,077 |
Property History
| Date | Event | Price | List to Sale | Price per Sq Ft |
|---|---|---|---|---|
| 10/28/2025 10/28/25 | For Sale | $239,000 | 0.0% | $304 / Sq Ft |
| 10/28/2025 10/28/25 | For Rent | $1,250 | -10.4% | -- |
| 07/28/2025 07/28/25 | Rented | $1,395 | 0.0% | -- |
| 07/19/2025 07/19/25 | Price Changed | $1,395 | -2.1% | $2 / Sq Ft |
| 06/25/2025 06/25/25 | For Rent | $1,425 | +21.3% | -- |
| 03/05/2021 03/05/21 | Rented | $1,175 | -7.1% | -- |
| 03/05/2021 03/05/21 | Under Contract | -- | -- | -- |
| 01/09/2021 01/09/21 | For Rent | $1,265 | +10.0% | -- |
| 12/27/2019 12/27/19 | Rented | $1,150 | 0.0% | -- |
| 12/20/2019 12/20/19 | Under Contract | -- | -- | -- |
| 12/12/2019 12/12/19 | Price Changed | $1,150 | -4.2% | $1 / Sq Ft |
| 12/02/2019 12/02/19 | Price Changed | $1,200 | -5.9% | $2 / Sq Ft |
| 11/13/2019 11/13/19 | For Rent | $1,275 | +6.7% | -- |
| 09/15/2016 09/15/16 | Rented | $1,195 | 0.0% | -- |
| 08/21/2016 08/21/16 | Under Contract | -- | -- | -- |
| 08/16/2016 08/16/16 | For Rent | $1,195 | +8.6% | -- |
| 02/01/2015 02/01/15 | Rented | $1,100 | 0.0% | -- |
| 01/08/2015 01/08/15 | Under Contract | -- | -- | -- |
| 12/19/2014 12/19/14 | For Rent | $1,100 | +15.8% | -- |
| 11/15/2012 11/15/12 | Rented | $950 | 0.0% | -- |
| 11/10/2012 11/10/12 | Under Contract | -- | -- | -- |
| 10/30/2012 10/30/12 | For Rent | $950 | -- | -- |
Source: Unlock MLS (Austin Board of REALTORS®)
MLS Number: 1696729
APN: 227674
- 2209 Hancock Dr Unit 15
- 2206 W 49th St
- 1406 North St Unit B
- 5001 Shoal Creek Blvd
- 4710 Ramsey Ave
- 1310 Harriet Ct
- 2407 Hancock Dr
- 4701 & 4703 Shoal Creek Blvd
- 4701 Shoal Creek Blvd
- 1204 W 51st St Unit 2
- 1303 Harriet Ct Unit B
- 5006 Grover Ave
- 1601 Houston St Unit 2
- 2301 Lawnmont Ave Unit 5
- 2301 Lawnmont Ave Unit 1
- 2114 Lawnmont Ave
- 2208 Lawnmont Ave
- 4611 Rosedale Ave
- 2606 W 49th St
- 1420 Houston St
- 2122 Hancock Dr Unit 215
- 1507 North St Unit A
- 1407 North St Unit A
- 5213 Joe Sayers Ave Unit 1
- 5213 Joe Sayers Ave Unit 4
- 1510 W North Loop Blvd Unit 822
- 1510 W North Loop Blvd Unit 412
- 5111 Woodrow Ave
- 5001 Woodrow Ave Unit A
- 4811 Woodrow Ave Unit 107
- 4811 Woodrow Ave Unit 307
- 4811 Woodrow Ave Unit 213
- 4811 Woodrow Ave Unit 219
- 4811 Woodrow Ave Unit 303
- 4811 Woodrow Ave
- 1206 W 51st St
- 4811 Woodrow Ave Unit 215.1405689
- 4811 Woodrow Ave Unit 109.1405688
- 5115 Woodview Ave
- 5350 Burnet Rd
