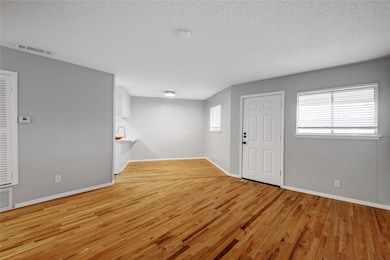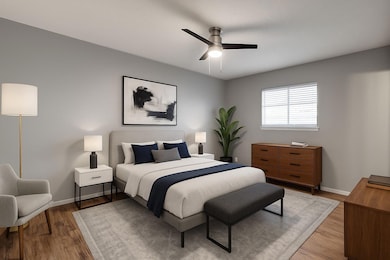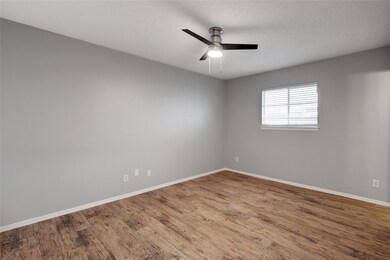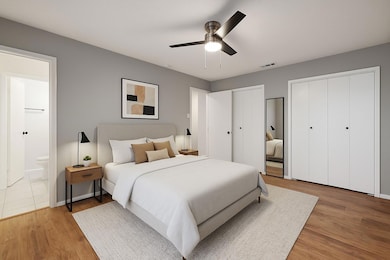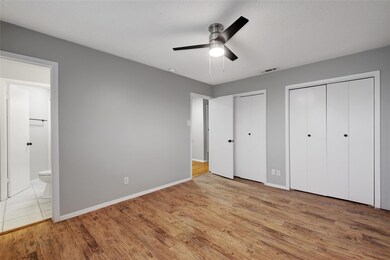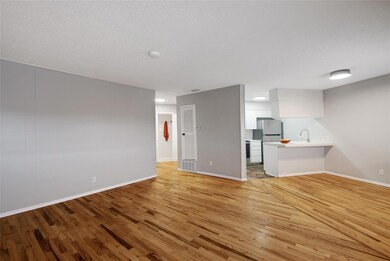2122 Hancock Dr Unit 215 Austin, TX 78756
Rosedale NeighborhoodHighlights
- Wood Flooring
- Eat-In Galley Kitchen
- Tile Countertops
- Highland Park Elementary School Rated A
- Uncovered Courtyard
- Living Room
About This Home
2-bed 1.5 bath condo for lease in an amazing, walkable location just off Burnet! Enjoy all the shopping and dining Burnet has to offer! Quick access to Mopac, as well. The galley kitchen overlooks the spacious living/dining areas and includes stainless steel appliances and a breakfast bar. Wood, slate, tile, and laminate flooring - no carpet! "Jack and Jill" style bathroom.
APPLY ONLINE! Pet Application required w/3rd Party vendor (size/breed
restrictions apply). Pet Deposit Starts at $400 for the first pet; and $400/each for any additional pets.
Security Deposit due w/in 24 hours of Approval, Lease to be signed 48 hours after the deposit is paid.
Listing Agent
Presidio Group, REALTORS Brokerage Phone: (512) 476-1591 License #0670102 Listed on: 05/16/2025
Co-Listing Agent
Presidio Group, REALTORS Brokerage Phone: (512) 476-1591 License #0746546
Condo Details
Home Type
- Condominium
Est. Annual Taxes
- $6,333
Year Built
- Built in 1968
Lot Details
- South Facing Home
- Wrought Iron Fence
- Wood Fence
Home Design
- Brick Exterior Construction
- Slab Foundation
- Frame Construction
- Shingle Roof
Interior Spaces
- 839 Sq Ft Home
- 1-Story Property
- Ceiling Fan
- Blinds
- Living Room
- Dining Room
Kitchen
- Eat-In Galley Kitchen
- Breakfast Bar
- Free-Standing Electric Range
- ENERGY STAR Qualified Refrigerator
- ENERGY STAR Qualified Dishwasher
- Tile Countertops
- Disposal
Flooring
- Wood
- Laminate
- Tile
- Slate Flooring
Bedrooms and Bathrooms
- 2 Main Level Bedrooms
Home Security
Parking
- 2 Parking Spaces
- Parking Lot
- Outside Parking
- Off-Street Parking
- Reserved Parking
- Assigned Parking
Accessible Home Design
- No Interior Steps
Outdoor Features
- Uncovered Courtyard
- Outdoor Grill
Schools
- Highland Park Elementary School
- Lamar Middle School
- Mccallum High School
Utilities
- Central Heating and Cooling System
- Heating System Uses Natural Gas
- Natural Gas Connected
Listing and Financial Details
- Security Deposit $1,395
- Tenant pays for all utilities, cable TV, electricity, gas, grounds care, insurance, internet, pest control, sewer, trash collection, water
- 12 Month Lease Term
- $100 Application Fee
- Assessor Parcel Number 02270305350040
- Tax Block D
Community Details
Overview
- Property has a Home Owners Association
- 33 Units
- Kenray Condo Subdivision
- Property managed by Presidio Group, REALTORS
Amenities
- Community Barbecue Grill
- Common Area
- Laundry Facilities
Pet Policy
- Limit on the number of pets
- Pet Size Limit
- Pet Deposit $400
- Dogs and Cats Allowed
- Breed Restrictions
- Small pets allowed
Security
- Fire and Smoke Detector
Map
Source: Unlock MLS (Austin Board of REALTORS®)
MLS Number: 7998520
APN: 227685
- 2122 Hancock Dr Unit 105
- 2209 Hancock Dr Unit 11
- 2209 Hancock Dr Unit 15
- 2300 Hancock Dr Unit 2
- 2206 W 49th St
- 1406 North St Unit B
- 1510 W North Loop Blvd Unit 424
- 4903 Shoal Creek Blvd
- 5001 Shoal Creek Blvd
- 1310 Harriet Ct
- 2407 Hancock Dr
- 5115 Woodview Ave
- 4701 & 4703 Shoal Creek Blvd
- 1204 W 51st St Unit 2
- 1303 Harriet Ct Unit B
- 5006 Grover Ave
- 1601 Houston St Unit 2
- 2301 Lawnmont Ave Unit 1
- 2301 Lawnmont Ave Unit 5
- 2208 Lawnmont Ave
- 2122 Hancock Dr Unit 105
- 1507 North St Unit A
- 1407 North St Unit A
- 5213 Joe Sayers Ave Unit 1
- 5213 Joe Sayers Ave Unit 6
- 5213 Joe Sayers Ave Unit 4
- 1510 W North Loop Blvd Unit 412
- 5101 Woodrow Ave
- 5111 Woodrow Ave
- 1405-1407 W North Loop Blvd
- 5001 Woodrow Ave Unit A
- 4708 Ramsey Ave
- 4811 Woodrow Ave Unit 107
- 4811 Woodrow Ave Unit 307
- 4811 Woodrow Ave Unit 213
- 4811 Woodrow Ave Unit 219
- 4811 Woodrow Ave Unit 303
- 5306 Woodrow Ave Unit 207
- 4811 Woodrow Ave
- 1206 W 51st St

