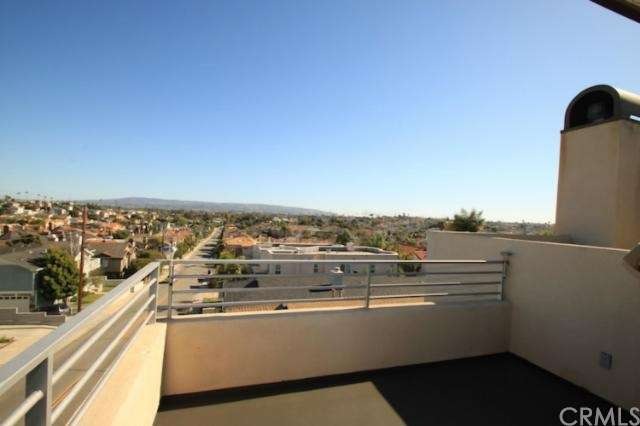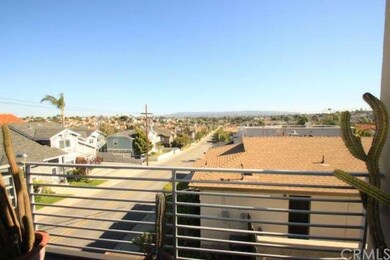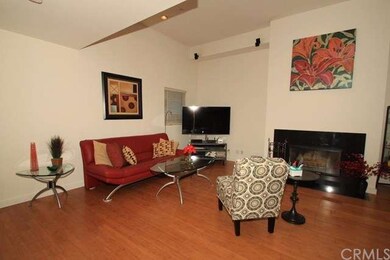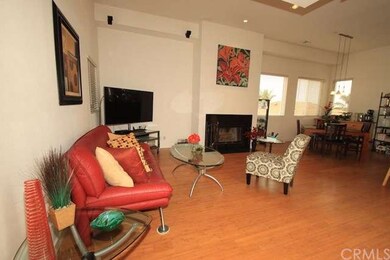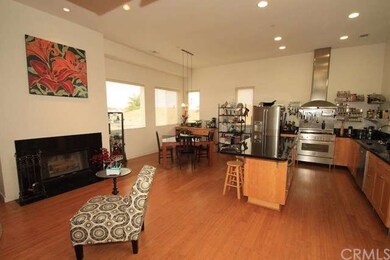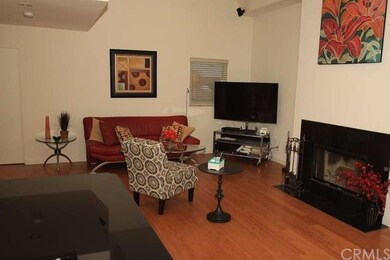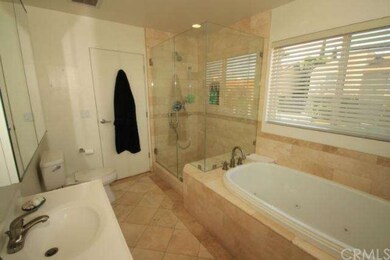
2122 Harriman Ln Redondo Beach, CA 90278
North Redondo Beach NeighborhoodHighlights
- Spa
- Primary Bedroom Suite
- Updated Kitchen
- Birney Elementary School Rated A+
- Panoramic View
- Open Floorplan
About This Home
As of June 2021This one-of-a-kind newer 2006 built contemporary Single Family Home has the look and feel of a New York City loft! It’s super bright & open with tall ceilings, an open restaurant-style kitchen + tons of windows & view decks for ultimate indoor/outdoor living! It also has one of the BEST city lights/PV views in all of Redondo Beach! Entry level has 2 bedrooms, 9’ ceilings, a beautiful bathroom + direct access to yard & garage. Upstairs is an awesome great room…it is super bright, open & airy with tall theatrical ceilings. The chef’s kitchen opens directly onto the living/dining areas with an elegant granite fireplace. Kitchen has black granite counters, maple cabinets, stainless appliances + huge island with bar counter. There is a huge open dining area, too! You’ll love the multiple entertaining decks off the kitchen & living room, as well as the Master bedroom! The large master suite with a beautiful Travertine bathroom is off the upstairs living area. You’ll love the fabulous loft on the 3rd level that overlooks the living area below. Loft has huge wrap around deck with killer views, too! Extras: bamboo floors throughout, closet organizers, ceiling fans, ethernet/cable ready, alarm, recessed lighting, fire sprinklers. 1 way street w/tons of parking!
Last Agent to Sell the Property
Estate Properties License #01049036 Listed on: 04/29/2015

Home Details
Home Type
- Single Family
Est. Annual Taxes
- $19,335
Year Built
- Built in 2006
Lot Details
- 2,987 Sq Ft Lot
- Block Wall Fence
- Landscaped
- Corner Lot
- Sprinkler System
- Back and Front Yard
Parking
- 2 Car Direct Access Garage
- Parking Available
- Two Garage Doors
- Garage Door Opener
- Driveway
Property Views
- Panoramic
- City Lights
- Hills
- Neighborhood
Home Design
- Contemporary Architecture
- Turnkey
- Copper Plumbing
- Stucco
Interior Spaces
- 1,911 Sq Ft Home
- Open Floorplan
- High Ceiling
- Ceiling Fan
- Recessed Lighting
- Wood Burning Fireplace
- Gas Fireplace
- Double Pane Windows
- Entryway
- Great Room
- Living Room with Fireplace
- Living Room with Attached Deck
- Dining Room
- Home Office
- Loft
Kitchen
- Updated Kitchen
- Breakfast Bar
- Six Burner Stove
- Gas Cooktop
- Range Hood
- Dishwasher
- Kitchen Island
- Granite Countertops
- Disposal
Flooring
- Bamboo
- Wood
- Stone
Bedrooms and Bathrooms
- 3 Bedrooms
- Main Floor Bedroom
- Primary Bedroom Suite
- Walk-In Closet
- Spa Bath
Laundry
- Laundry Room
- Laundry in Garage
- Gas Dryer Hookup
Home Security
- Alarm System
- Carbon Monoxide Detectors
- Fire and Smoke Detector
- Fire Sprinkler System
Outdoor Features
- Spa
- Living Room Balcony
- Patio
- Terrace
- Rain Gutters
- Wrap Around Porch
Location
- Property is near a park
- Property is near public transit
Utilities
- Forced Air Heating System
Community Details
- No Home Owners Association
Listing and Financial Details
- Tax Lot 1
- Assessor Parcel Number 4156025026
Ownership History
Purchase Details
Home Financials for this Owner
Home Financials are based on the most recent Mortgage that was taken out on this home.Purchase Details
Home Financials for this Owner
Home Financials are based on the most recent Mortgage that was taken out on this home.Purchase Details
Home Financials for this Owner
Home Financials are based on the most recent Mortgage that was taken out on this home.Purchase Details
Purchase Details
Home Financials for this Owner
Home Financials are based on the most recent Mortgage that was taken out on this home.Purchase Details
Purchase Details
Similar Homes in the area
Home Values in the Area
Average Home Value in this Area
Purchase History
| Date | Type | Sale Price | Title Company |
|---|---|---|---|
| Grant Deed | $1,570,000 | Usa National Title | |
| Grant Deed | $980,000 | Equity Title | |
| Grant Deed | $625,000 | Lawyers Title | |
| Interfamily Deed Transfer | -- | Lawyers Title | |
| Interfamily Deed Transfer | -- | Lawyers Title | |
| Grant Deed | $171,000 | Stewart Title | |
| Grant Deed | -- | Stewart Title | |
| Trustee Deed | $212,746 | Stewart Title |
Mortgage History
| Date | Status | Loan Amount | Loan Type |
|---|---|---|---|
| Open | $1,256,000 | New Conventional | |
| Previous Owner | $868,000 | Adjustable Rate Mortgage/ARM | |
| Previous Owner | $146,902 | Credit Line Revolving | |
| Previous Owner | $735,000 | Adjustable Rate Mortgage/ARM | |
| Previous Owner | $656,000 | New Conventional | |
| Previous Owner | $278,000 | No Value Available | |
| Previous Owner | $715,000 | Unknown | |
| Previous Owner | $715,000 | Construction | |
| Previous Owner | $260,000 | Credit Line Revolving | |
| Previous Owner | $225,000 | Credit Line Revolving | |
| Previous Owner | $146,057 | No Value Available | |
| Previous Owner | $261,600 | Unknown | |
| Previous Owner | $36,900 | Unknown | |
| Previous Owner | $128,546 | No Value Available | |
| Previous Owner | $196,800 | Unknown | |
| Previous Owner | $118,927 | No Value Available | |
| Previous Owner | $136,800 | No Value Available | |
| Closed | $17,100 | No Value Available |
Property History
| Date | Event | Price | Change | Sq Ft Price |
|---|---|---|---|---|
| 06/02/2021 06/02/21 | Sold | $1,570,000 | +16.3% | $822 / Sq Ft |
| 04/30/2021 04/30/21 | Pending | -- | -- | -- |
| 04/23/2021 04/23/21 | For Sale | $1,350,000 | +37.8% | $706 / Sq Ft |
| 09/03/2015 09/03/15 | Sold | $980,000 | -1.9% | $513 / Sq Ft |
| 07/23/2015 07/23/15 | Pending | -- | -- | -- |
| 07/13/2015 07/13/15 | Price Changed | $999,000 | -2.5% | $523 / Sq Ft |
| 07/10/2015 07/10/15 | Price Changed | $1,025,000 | -2.4% | $536 / Sq Ft |
| 06/10/2015 06/10/15 | Price Changed | $1,050,000 | -4.1% | $549 / Sq Ft |
| 04/29/2015 04/29/15 | For Sale | $1,095,000 | -- | $573 / Sq Ft |
Tax History Compared to Growth
Tax History
| Year | Tax Paid | Tax Assessment Tax Assessment Total Assessment is a certain percentage of the fair market value that is determined by local assessors to be the total taxable value of land and additions on the property. | Land | Improvement |
|---|---|---|---|---|
| 2025 | $19,335 | $1,699,415 | $1,277,593 | $421,822 |
| 2024 | $19,335 | $1,666,094 | $1,252,543 | $413,551 |
| 2023 | $18,977 | $1,633,427 | $1,227,984 | $405,443 |
| 2022 | $18,680 | $1,601,400 | $1,203,906 | $397,494 |
| 2021 | $12,731 | $1,071,770 | $815,858 | $255,912 |
| 2020 | $12,725 | $1,060,781 | $807,493 | $253,288 |
| 2019 | $12,444 | $1,039,982 | $791,660 | $248,322 |
| 2018 | $12,101 | $1,019,591 | $776,138 | $243,453 |
| 2017 | $81 | $999,600 | $760,920 | $238,680 |
| 2016 | $11,719 | $980,000 | $746,000 | $234,000 |
| 2015 | $7,439 | $599,781 | $181,744 | $418,037 |
| 2014 | $7,334 | $588,033 | $178,184 | $409,849 |
Agents Affiliated with this Home
-
Keith Kyle

Seller's Agent in 2021
Keith Kyle
Vista Sotheby’s International Realty
(310) 251-2344
8 in this area
37 Total Sales
-
Scott Moore

Buyer Co-Listing Agent in 2021
Scott Moore
Christie's International Real Estate SoCal
(310) 678-7855
1 in this area
72 Total Sales
-
Karen Lucas

Seller's Agent in 2015
Karen Lucas
RE/MAX
(310) 704-7345
3 in this area
52 Total Sales
Map
Source: California Regional Multiple Listing Service (CRMLS)
MLS Number: PV15090642
APN: 4156-025-026
- 2121 Marshallfield Ln
- 2117 Marshallfield Ln Unit B
- 2104 Clark Ln Unit B
- 2212 Grant Ave
- 2102 Marshallfield Ln Unit B
- 2102 Marshallfield Ln Unit A
- 2223 Grant Ave Unit C
- 2321 Clark Ln Unit B
- 2321 Clark Ln Unit A
- 2205 Rockefeller Ln Unit B
- 2400 Marshallfield Ln
- 1708 Blossom Ln
- 2100 Carnegie Ln
- 2213 Carnegie Ln Unit A
- 1802 Blossom Ln
- 2101 Carnegie Ln
- 2420 Grant Ave
- 2317 Carnegie Ln Unit B
- 2317 Vanderbilt Ln Unit C
- 2319 Vanderbilt Ln
