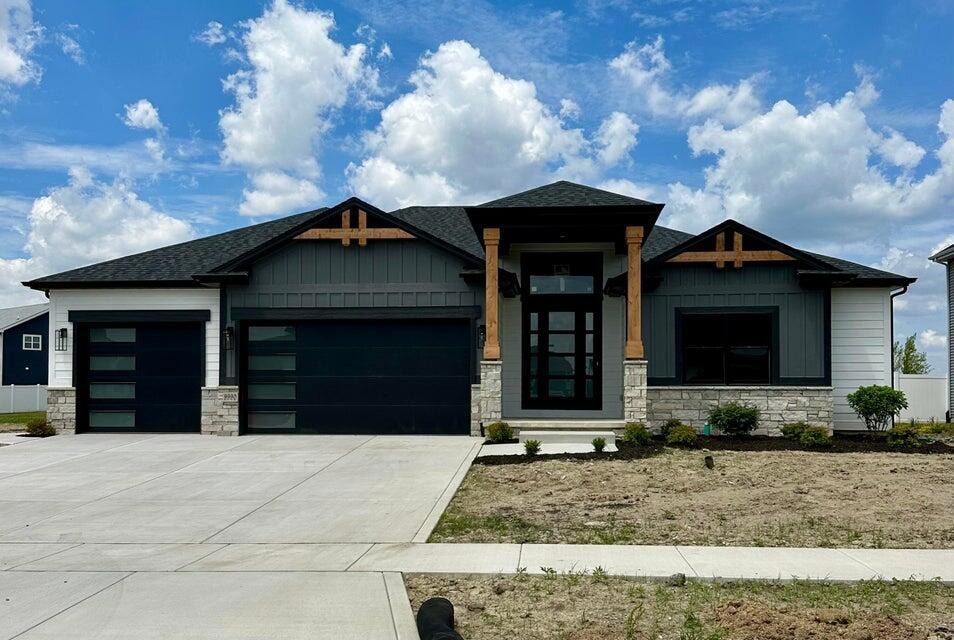
2122 Louis Dr Crown Point, IN 46307
Estimated payment $3,975/month
Highlights
- New Construction
- Deck
- 3 Car Attached Garage
- Lake Street Elementary School Rated A
- Wood Flooring
- 1-Story Property
About This Home
Welcome to this exquisite custom ranch home, a perfect blend of elegance and functionality, situated on a private back view lot that offers breathtaking views of nature. This remarkable residence features 4 spacious bedrooms and 2.5 baths, providing ample room for family and guests. As you enter, you'll be greeted by a spacious entryway that sets the tone for the rest of the home. The inviting hardwood floors flow throughout, seamlessly connecting the various living spaces. The large gourmet kitchen is a chef's dream, complete with modern appliances, generous counter space, and an inviting layout. The great room serves as the heart of the home, featuring a cozy fireplace that adds warmth and charm along with custom built ins, making it the perfect spot for gatherings with family and friends. Additionally, the home includes an unfinished DAY LIGHT basement, offering potential for future living space tailored to your needs. Retreat to the large master suite, a tranquil haven that boasts a spa-like master bathroom. This luxurious space is designed for relaxation and rejuvenation, featuring elegant fixtures and finishes that create a serene atmosphere. The exterior of the home offers a 3-car garage for convenient parking and storage, while a deck off the kitchen extends your entertaining options into the outdoors. The patio area ensures that you have plenty of space for alfresco dining, social gatherings, or simply enjoying the peaceful surroundings. This custom ranch home is a rare find, providing a perfect sanctuary for those who appreciate nature and desire a private, elegant living space. Don't miss the opportunity to make this outstanding property your own! Representative Photo is being used from the builders custom home in another sub. Color of exterior may vary
Home Details
Home Type
- Single Family
Est. Annual Taxes
- $8
Year Built
- Built in 2025 | New Construction
HOA Fees
- $31 Monthly HOA Fees
Parking
- 3 Car Attached Garage
- Garage Door Opener
Home Design
- Stone
Interior Spaces
- 2,368 Sq Ft Home
- 1-Story Property
- Fireplace Features Blower Fan
- Gas Fireplace
- Living Room with Fireplace
- Dining Room
- Natural lighting in basement
Kitchen
- Range Hood
- Microwave
- Dishwasher
- Disposal
Flooring
- Wood
- Carpet
- Tile
Bedrooms and Bathrooms
- 4 Bedrooms
Schools
- Crown Point High School
Utilities
- Forced Air Heating and Cooling System
- Heating System Uses Natural Gas
Additional Features
- Deck
- 10,000 Sq Ft Lot
Community Details
- Copper Creek HOA Pete Thiel Association, Phone Number (574) 229-4255
- Copper Crk Un 5 Subdivision
Listing and Financial Details
- Assessor Parcel Number 451619480004000042
- Seller Considering Concessions
Map
Home Values in the Area
Average Home Value in this Area
Tax History
| Year | Tax Paid | Tax Assessment Tax Assessment Total Assessment is a certain percentage of the fair market value that is determined by local assessors to be the total taxable value of land and additions on the property. | Land | Improvement |
|---|---|---|---|---|
| 2024 | $8 | $300 | $300 | -- |
| 2023 | $7 | $300 | $300 | -- |
| 2022 | $7 | $300 | $300 | $0 |
| 2021 | $7 | $300 | $300 | $0 |
| 2020 | $7 | $300 | $300 | $0 |
| 2019 | $7 | $300 | $300 | $0 |
| 2018 | $8 | $300 | $300 | $0 |
Property History
| Date | Event | Price | Change | Sq Ft Price |
|---|---|---|---|---|
| 05/22/2025 05/22/25 | Price Changed | $742,900 | -0.7% | $314 / Sq Ft |
| 05/13/2025 05/13/25 | Price Changed | $747,900 | -0.3% | $316 / Sq Ft |
| 04/21/2025 04/21/25 | For Sale | $749,900 | -- | $317 / Sq Ft |
Purchase History
| Date | Type | Sale Price | Title Company |
|---|---|---|---|
| Warranty Deed | $67,800 | Fidelity National Title Co |
Mortgage History
| Date | Status | Loan Amount | Loan Type |
|---|---|---|---|
| Open | $532,000 | Construction | |
| Previous Owner | $50,850 | Future Advance Clause Open End Mortgage |
Similar Homes in Crown Point, IN
Source: Northwest Indiana Association of REALTORS®
MLS Number: 819420
APN: 45-16-19-480-004.000-042
- 13031 Taney Place
- 2037 Louis Dr
- 2095 S Feather Rock Dr
- 926 Sylvia Ln
- 2511 W 133rd Ave
- 12715 Cedar Lake Rd
- 2649 W 127th Ln
- 2314 W 133rd Ave
- 500 Wyndham Dr
- 12201 Cedar Lake Rd
- 2800 W 133rd Ave
- 1540 Brackenbury Ln
- 3576 W 136th Ln
- 268 Nomo Place
- 11498 Hancock Dr
- 1575 S Feather Rock Dr
- 306 Sawgrass Dr
- 13187 Roosevelt Place
- 2113 W 132nd Place
- 12893 Baker Ct
