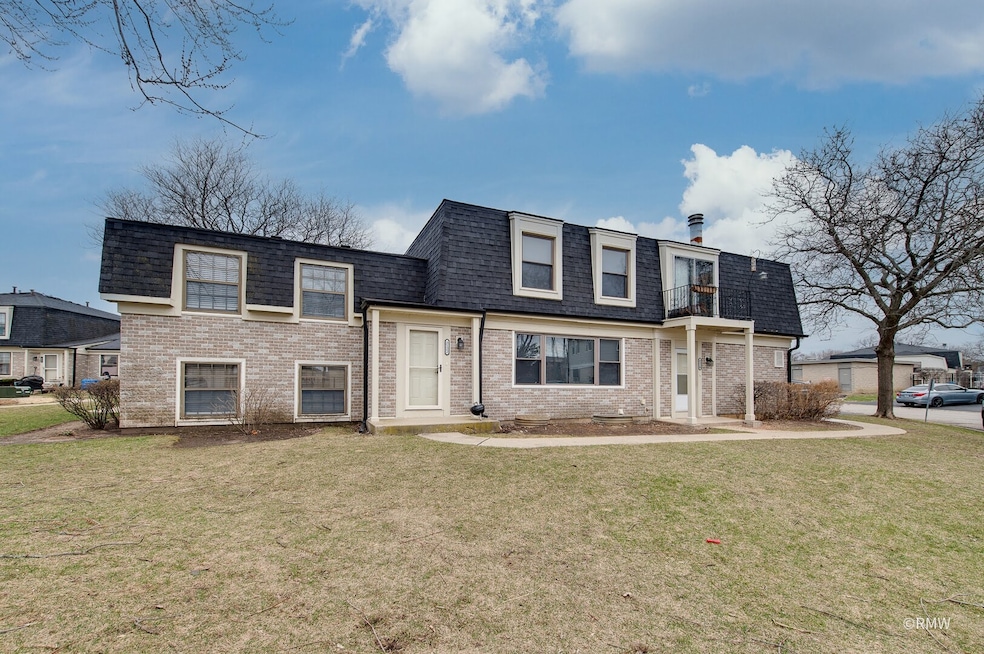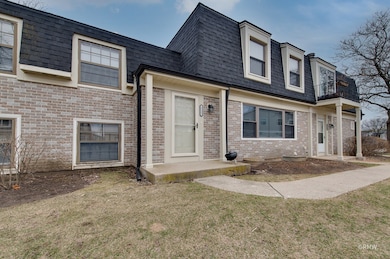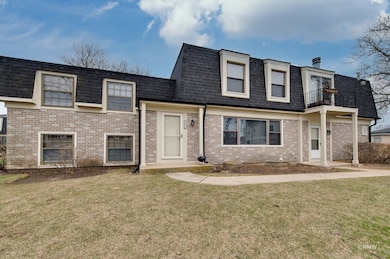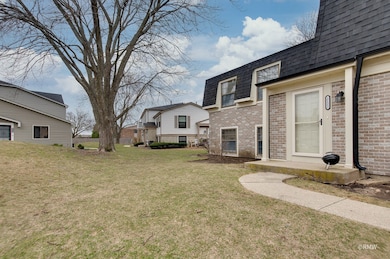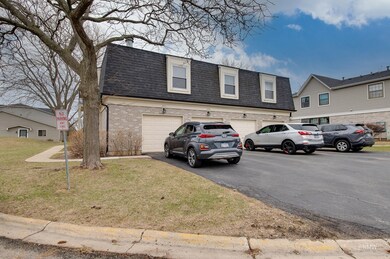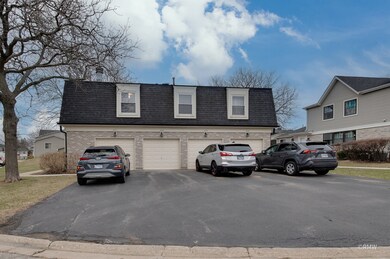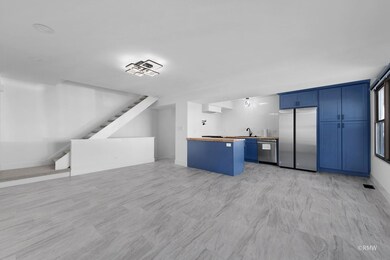
2122 N Ginger Cir Unit 18C Palatine, IL 60074
Capri Village NeighborhoodHighlights
- Community Pool
- Patio
- Laundry Room
- Palatine High School Rated A
- Living Room
- Forced Air Heating and Cooling System
About This Home
As of May 2025*Multiple offers, seeking highest and best offers by Friday* Modern Elegance in Palatine - Welcome to 2122 N Ginger Creek Circle! Step into contemporary luxury with this fully remodeled 2 story condo with a basement in the heart of Palatine! Designed for both style and functionality, 2122 N Ginger Creek Circle offers an exceptional living experience with high-end finishes and thoughtful upgrades throughout. Home Highlights: 3 Bedrooms & 2.5 Baths: Two spacious bedrooms upstairs and a private lower-level bedroom in the basement with its own master bath: a spa-like retreat featuring a fully renovated rain shower. Sleek, Custom Kitchen: Enjoy cooking in a chef-inspired kitchen with custom cabinets, brand-new appliances, and Hevea Counter tops that make everyday meals a delight. A large East Facing window to let natural sunlight come into your living room, Energy-Efficient & High-Tech Upgrades: With brand-new windows and an electric car charger, this home is designed for both comfort and sustainability. Three Levels of Sophisticated Living: The versatile layout offers ample space for relaxation, entertaining, and work-from-home convenience. Located in a desirable Palatine community, this stunning home is move-in ready and waiting for you! Don't miss the chance to make 2122 N Ginger Creek Circle your own-schedule a showing today!
Last Agent to Sell the Property
Fulton Grace Realty License #475212999 Listed on: 03/30/2025

Townhouse Details
Home Type
- Townhome
Est. Annual Taxes
- $3,369
Year Built
- Built in 1981 | Remodeled in 2025
HOA Fees
- $300 Monthly HOA Fees
Parking
- 3 Car Garage
- Parking Included in Price
Home Design
- Asphalt Roof
Interior Spaces
- 1,075 Sq Ft Home
- 2-Story Property
- Ceiling Fan
- Family Room
- Living Room
- Dining Room
Kitchen
- Range<<rangeHoodToken>>
- Dishwasher
- Disposal
Flooring
- Carpet
- Vinyl
Bedrooms and Bathrooms
- 2 Bedrooms
- 3 Potential Bedrooms
Laundry
- Laundry Room
- Dryer
- Washer
Basement
- Basement Fills Entire Space Under The House
- Finished Basement Bathroom
Outdoor Features
- Patio
Schools
- Lake Louise Elementary School
- Winston Campus Middle School
- Palatine High School
Utilities
- Forced Air Heating and Cooling System
- Heating System Uses Natural Gas
Community Details
Overview
- Association fees include insurance, pool, exterior maintenance, lawn care, scavenger, snow removal
- 4 Units
- Oana Luca Association, Phone Number (872) 252-8228
- Inverrary West Subdivision
- Property managed by O Group Managment
Amenities
- Common Area
Recreation
- Community Pool
Pet Policy
- Dogs and Cats Allowed
Ownership History
Purchase Details
Home Financials for this Owner
Home Financials are based on the most recent Mortgage that was taken out on this home.Purchase Details
Purchase Details
Purchase Details
Home Financials for this Owner
Home Financials are based on the most recent Mortgage that was taken out on this home.Similar Homes in Palatine, IL
Home Values in the Area
Average Home Value in this Area
Purchase History
| Date | Type | Sale Price | Title Company |
|---|---|---|---|
| Warranty Deed | $275,000 | None Listed On Document | |
| Warranty Deed | $105,000 | None Listed On Document | |
| Interfamily Deed Transfer | -- | None Available | |
| Warranty Deed | $105,000 | -- |
Mortgage History
| Date | Status | Loan Amount | Loan Type |
|---|---|---|---|
| Open | $265,109 | FHA | |
| Previous Owner | $29,000 | Credit Line Revolving | |
| Previous Owner | $94,141 | Fannie Mae Freddie Mac | |
| Previous Owner | $99,500 | No Value Available |
Property History
| Date | Event | Price | Change | Sq Ft Price |
|---|---|---|---|---|
| 05/30/2025 05/30/25 | Sold | $275,000 | 0.0% | $256 / Sq Ft |
| 04/04/2025 04/04/25 | Pending | -- | -- | -- |
| 03/30/2025 03/30/25 | For Sale | $275,000 | -- | $256 / Sq Ft |
Tax History Compared to Growth
Tax History
| Year | Tax Paid | Tax Assessment Tax Assessment Total Assessment is a certain percentage of the fair market value that is determined by local assessors to be the total taxable value of land and additions on the property. | Land | Improvement |
|---|---|---|---|---|
| 2024 | $3,369 | $14,697 | $2,390 | $12,307 |
| 2023 | $3,229 | $14,697 | $2,390 | $12,307 |
| 2022 | $3,229 | $14,697 | $2,390 | $12,307 |
| 2021 | $1,591 | $8,229 | $2,022 | $6,207 |
| 2020 | $1,640 | $8,229 | $2,022 | $6,207 |
| 2019 | $1,661 | $9,222 | $2,022 | $7,200 |
| 2018 | $1,032 | $6,757 | $1,838 | $4,919 |
| 2017 | $1,031 | $6,757 | $1,838 | $4,919 |
| 2016 | $1,208 | $6,757 | $1,838 | $4,919 |
| 2015 | $1,318 | $6,913 | $1,654 | $5,259 |
| 2014 | $2,633 | $11,244 | $1,654 | $9,590 |
| 2013 | $2,548 | $11,244 | $1,654 | $9,590 |
Agents Affiliated with this Home
-
Kenya Jimenez

Seller's Agent in 2025
Kenya Jimenez
Fulton Grace Realty
(847) 505-4230
1 in this area
3 Total Sales
-
Raul Garcia Mendoza

Buyer's Agent in 2025
Raul Garcia Mendoza
Keller Williams Infinity
(331) 425-9888
1 in this area
13 Total Sales
Map
Source: Midwest Real Estate Data (MRED)
MLS Number: 12320740
APN: 02-01-201-023-1063
- 1191 E Barberry Ln Unit E
- 1991 N Williamsburg Dr Unit 203
- 2215 Nichols Rd Unit B
- 1247 E Canterbury Trail Unit 63
- 2221 W Nichols Rd Unit A
- 1974 N Jamestown Dr Unit 331
- 4220 Bonhill Dr Unit 3E
- 1711 E Shannon Ln Unit 273
- 4259 Jennifer Ln Unit 2D
- 1942 Trail Ridge St
- 2135 N Haig Ct
- 3907 New Haven Ave
- 2136 N Westmoreland Dr
- 1825 W Spring Ridge Dr
- 2308 N Old Hicks Rd Unit 3
- 1410 N Whispering Springs Cir
- 1344 Inverrary Ln Unit 12B
- 4130 N Pheasant Trail Ct Unit 2
- 856 E Coach Rd Unit 1
- 1B E Dundee Quarter Dr Unit 102
