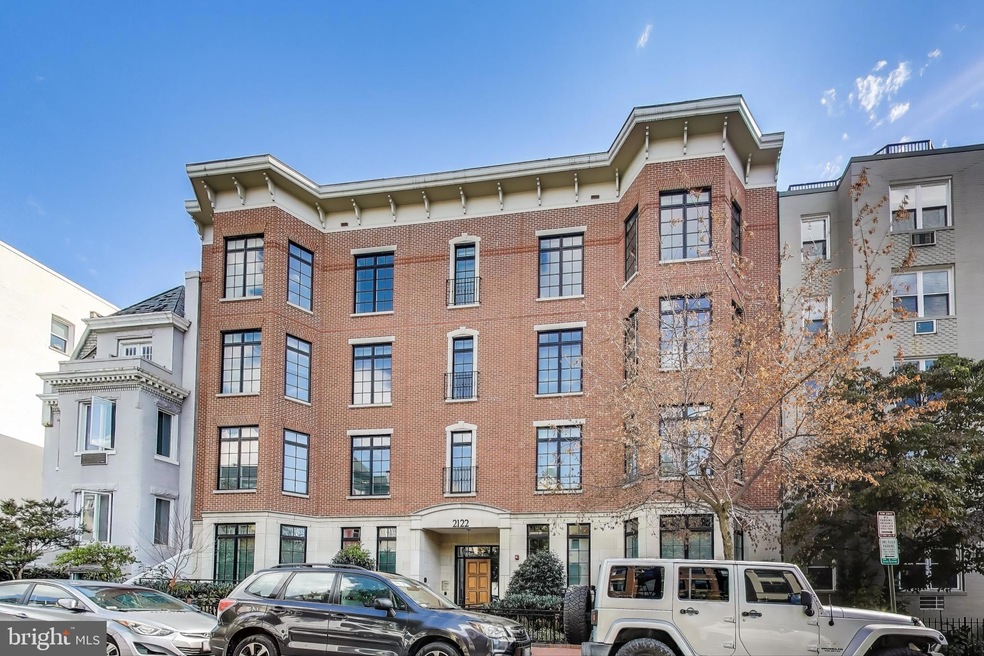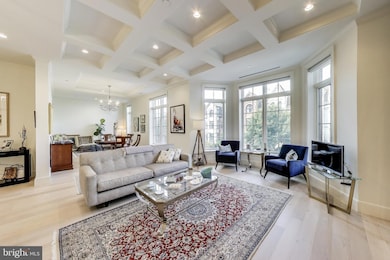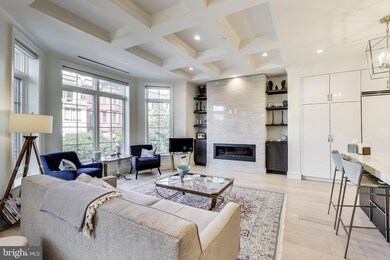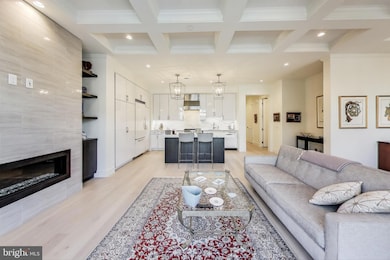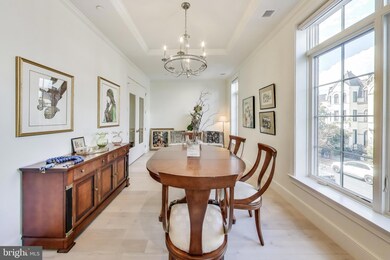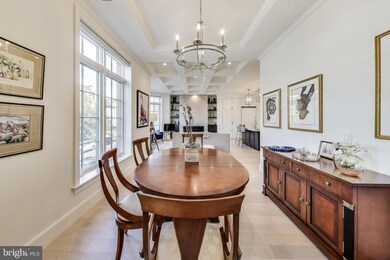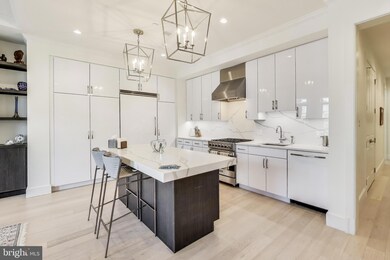2122 N St NW Unit 5 Washington, DC 20037
Dupont Circle NeighborhoodEstimated payment $10,396/month
Highlights
- Gourmet Kitchen
- Open Floorplan
- Wood Flooring
- School Without Walls @ Francis-Stevens Rated A-
- Contemporary Architecture
- 3-minute walk to Duke Ellington Park
About This Home
Discover unparalleled luxury at 2122 N St NW #5, a pristine 2-bedroom PLUS DEN, 2-bath condominium spanning 1706 sqft nestled in the heart of Dupont Circle/West End.
This exceptional residence within The Pacifica Condominium, a boutique collection of nine exclusive homes, offers a sophisticated urban sanctuary.
Step inside to an expansive open layout featuring soaring over nine foot high coffered ceilings, wide plank oak flooring and an abundance of natural light, seamlessly blending modern elegance with the charm of a single-family home.
The gourmet chef's kitchen is a culinary dream, outfitted with top-of-the-line Viking appliances, including a 36-inch refrigerator, a 30-inch five-burner gas range with a vented hood, and a convenient microwave drawer in the island. Custom glossy white lacquer cabinets, Calacatta Vagli marble counters and backsplash from the Apuan Alps region in Tuscany, Italy and Waterworks faucets complete this stunning space.
The living area provides ample room for both separate formal dining and comfortable living, highlighted by a stone-tile gas fireplace. The thoughtfully designed floor plan also includes a versatile den or study, a spacious guest bedroom, a full hall bath, and a luxurious primary bedroom with an en-suite bathroom featuring two walk-in closets. Bathroom floors and shower walls showcase exquisite Porcelanosa tiles, while Kallista fixtures and bathtubs add a touch of spa-like indulgence.
Wide bay windows facing N Street offer charming views and seamlessly integrate with the historic row homes, while modern slender black metal frames provide a contemporary edge. Residence #5 also includes a secure parking space and access to fantastic building amenities, including a bike storage room and a magnificent common rooftop space with an interior galley kitchen boasting stunning National Cathedral and Dupont Circle views.
The Pacifica's prime location puts you at the epicenter of Dupont Circle, just blocks from the Dupont Circle Metro (Red Line) and a short walk to Foggy Bottom-GWU Station (Blue/Orange/Silver LInes). Enjoy easy access to vibrant city life, including Bar Angie, Chef Geoff’s, Balos Estiatorio, Blue Duck Tavern, Nobu, a.kitchen+bar, Ruth’s Chris, Casa Teresa, The Ritz-Carlton, Tabard Inn & Restaurant, O Street Mansion, Trader Joe's and so much more!
Residence #5 originally developed by The J Street Companies and designed by GTM Architects, The Pacifica Condominium presents the local Washington, DC experience and defines the pinnacle of urban living where luxury meets convenience.
All posted square footage are estimates and not to be used for appraisal purposes
Property Details
Home Type
- Condominium
Est. Annual Taxes
- $11,005
Year Built
- Built in 2019
HOA Fees
- $1,046 Monthly HOA Fees
Home Design
- Contemporary Architecture
- Entry on the 2nd floor
- Brick Exterior Construction
Interior Spaces
- 1,706 Sq Ft Home
- Property has 1 Level
- Open Floorplan
- Crown Molding
- Tray Ceiling
- High Ceiling
- Recessed Lighting
- Gas Fireplace
- Combination Kitchen and Living
- Dining Room
- Den
- Wood Flooring
Kitchen
- Gourmet Kitchen
- Electric Oven or Range
- Range Hood
- Built-In Microwave
- Ice Maker
- Dishwasher
- Stainless Steel Appliances
- Kitchen Island
- Upgraded Countertops
- Disposal
Bedrooms and Bathrooms
- 2 Main Level Bedrooms
- En-Suite Bathroom
- Walk-In Closet
- 2 Full Bathrooms
Laundry
- Laundry in unit
- Front Loading Dryer
- Front Loading Washer
Home Security
- Intercom
- Exterior Cameras
Parking
- 1 Open Parking Space
- 1 Parking Space
- Parking Lot
- Secure Parking
Utilities
- Forced Air Heating and Cooling System
- Vented Exhaust Fan
- Electric Water Heater
Listing and Financial Details
- Tax Lot 2411
- Assessor Parcel Number 0070//2411
Community Details
Overview
- Association fees include water, trash, reserve funds, management, insurance, exterior building maintenance, common area maintenance
- Low-Rise Condominium
- The Pacifica Condo
- Dupont Circle Subdivision
Amenities
- Elevator
Pet Policy
- Dogs and Cats Allowed
Security
- Fire and Smoke Detector
- Fire Sprinkler System
Map
Home Values in the Area
Average Home Value in this Area
Tax History
| Year | Tax Paid | Tax Assessment Tax Assessment Total Assessment is a certain percentage of the fair market value that is determined by local assessors to be the total taxable value of land and additions on the property. | Land | Improvement |
|---|---|---|---|---|
| 2025 | $10,643 | $1,357,630 | $407,290 | $950,340 |
| 2024 | $11,005 | $1,396,880 | $419,060 | $977,820 |
| 2023 | $11,034 | $1,396,880 | $419,060 | $977,820 |
| 2022 | $12,388 | $1,549,900 | $464,970 | $1,084,930 |
| 2021 | $12,412 | $1,549,900 | $464,970 | $1,084,930 |
Property History
| Date | Event | Price | List to Sale | Price per Sq Ft | Prior Sale |
|---|---|---|---|---|---|
| 10/06/2025 10/06/25 | Pending | -- | -- | -- | |
| 09/24/2025 09/24/25 | For Sale | $1,600,000 | +10.3% | $938 / Sq Ft | |
| 12/07/2020 12/07/20 | Sold | $1,450,000 | -6.4% | $925 / Sq Ft | View Prior Sale |
| 11/04/2020 11/04/20 | Pending | -- | -- | -- | |
| 09/28/2020 09/28/20 | Price Changed | $1,549,900 | -8.3% | $988 / Sq Ft | |
| 03/12/2020 03/12/20 | For Sale | $1,689,900 | -- | $1,078 / Sq Ft |
Purchase History
| Date | Type | Sale Price | Title Company |
|---|---|---|---|
| Special Warranty Deed | $1,450,000 | None Available |
Mortgage History
| Date | Status | Loan Amount | Loan Type |
|---|---|---|---|
| Open | $700,000 | New Conventional |
Source: Bright MLS
MLS Number: DCDC2217588
APN: 0070-2411
- 2122 N St NW Unit 1
- 2119 N St NW Unit 6
- 2130 N St NW Unit 509
- 2130 N St NW Unit 407
- 2145 N St NW Unit 3
- 1280 21st St NW Unit 109
- 1280 21st St NW Unit 506
- 1260 21st St NW Unit 210
- 1260 21st St NW Unit 107
- 1260 21st St NW Unit 108
- 1260 21st St NW Unit 709
- 1260 21st St NW Unit 306
- 1260 21st St NW Unit 207
- 2143 Newport Place NW
- 1318 22nd St NW Unit 101
- 1331 21st St NW
- 1316 New Hampshire Ave NW Unit 503
- 2014 O St NW
- 1414 22nd St NW Unit 41
- 1330 New Hampshire Ave NW Unit 612
