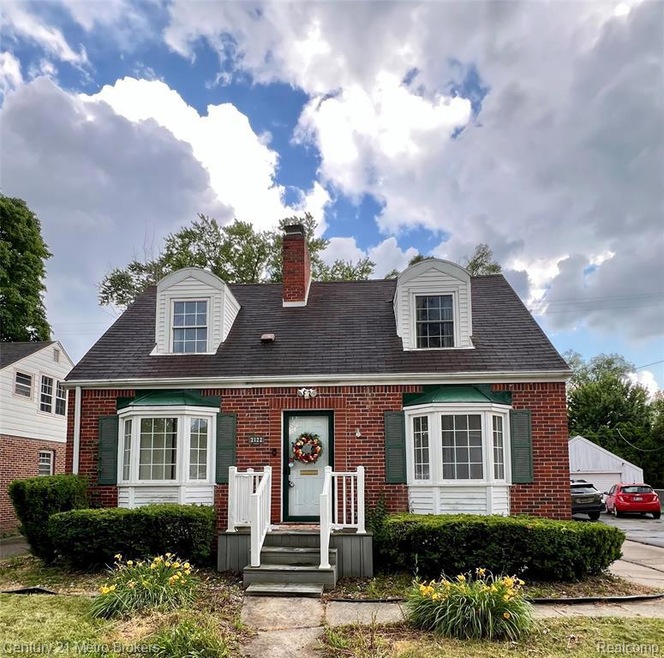Charming home in a high-demand college cultural neighborhood, updated while keeping the historic character. Don't miss this opportunity to own a piece of history in one of the most sought-after neighborhoods. Nestled in the heart of the college cultural district, this lovely, well-maintained home offers timeless charm with modern updates.
Step inside to find gleaming hardwood floors throughout both the first and second levels, adding warmth and character to every room. The spacious living room features a classic wood-burning fireplace and mantel, perfect for cozy evenings. The bay windows in both the dining room and the living room flood the rooms with natural light all day. The kitchen is fully equipped with stainless steel appliances, ample cabinets, and sufficient counter space. The covered deck, located off the kitchen, is the perfect space to enjoy the outdoors and take in the view of the in-ground pool, which features a brand-new, double-thick liner. Stay cool all summer, whether you're in the pool or inside with the central air. The partially finished basement is an excellent space for a game room, with a 2nd wood-burning fireplace. There is also a half bathroom and a laundry space, which includes a washer and dryer. A detached 1-car garage adds storage and convenience.
With easy access to museums, parks, cafes, and the local colleges, this home delivers the perfect blend of location and lifestyle.

