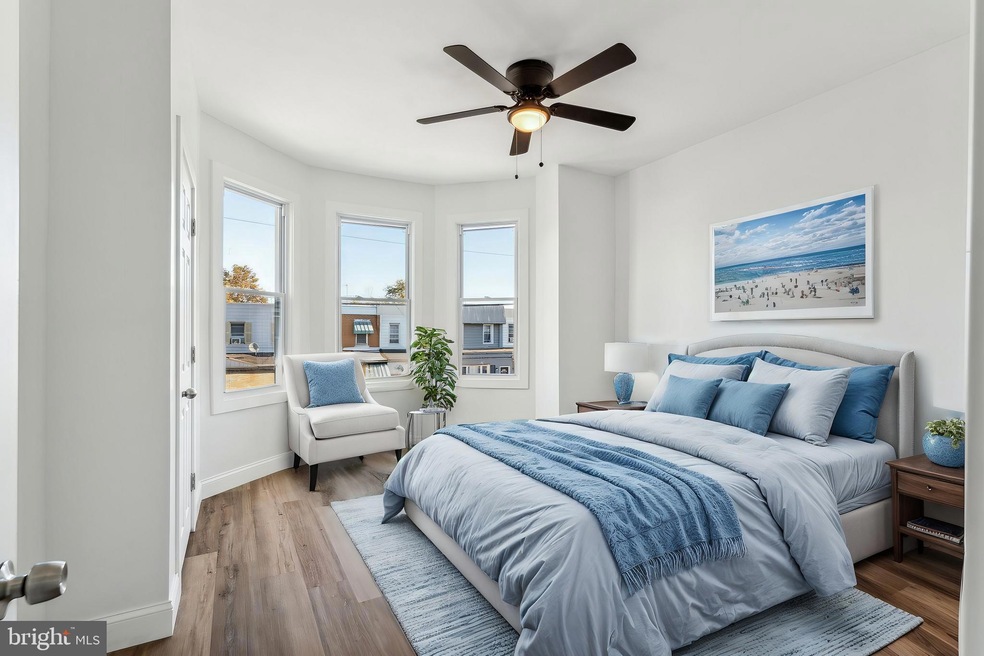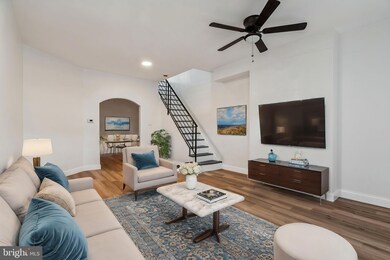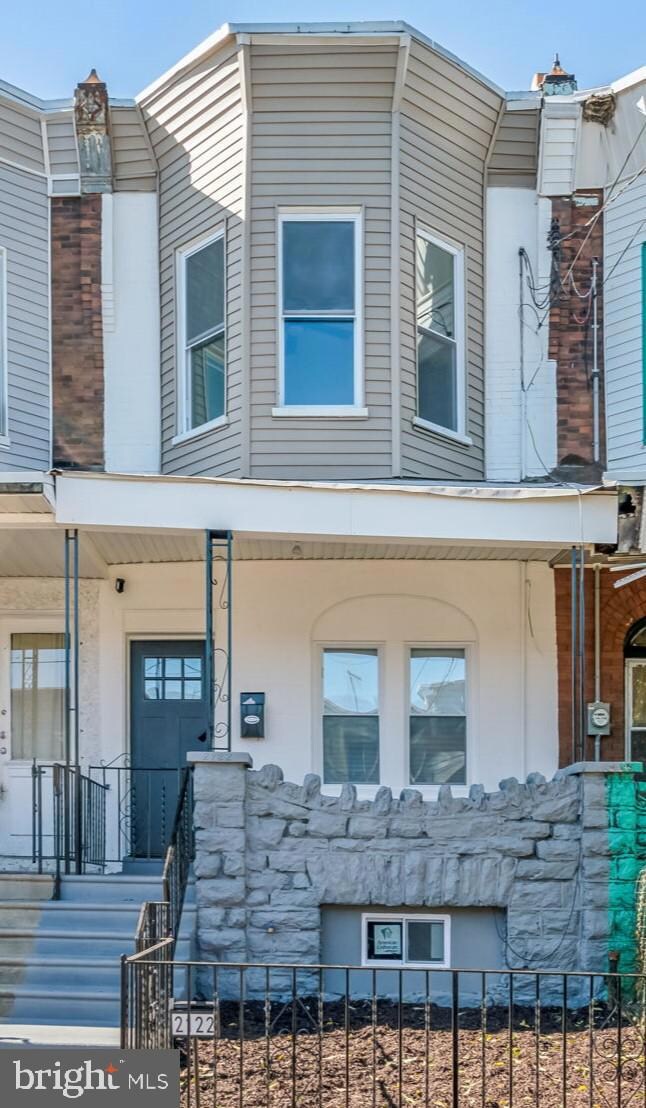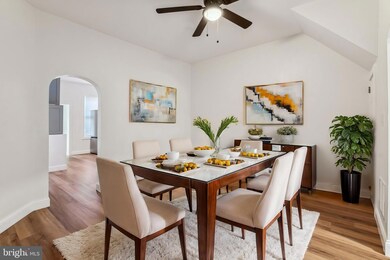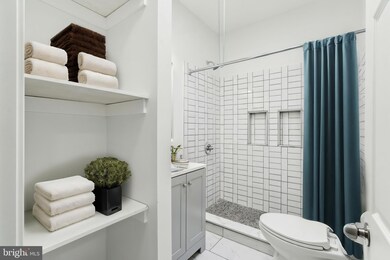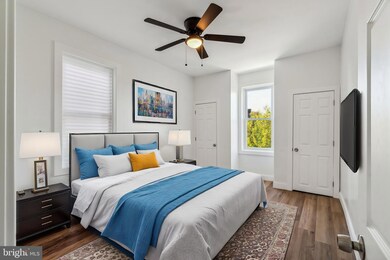
2122 S 66th St Philadelphia, PA 19142
Paschall NeighborhoodHighlights
- Traditional Floor Plan
- 1-minute walk to Woodland Avenue And 66Th Street
- Skylights
- Straight Thru Architecture
- No HOA
- 4-minute walk to McCreesh Playground and Skatepark
About This Home
As of March 2025THIS HOME QUALIFIES FOR 100% FINANCING THROUGH VA, & FIRST-TIME BUYER GRANTS UP TO 5%! INVESTOR ALERT! 7-8% CAP RATE. Welcome home to this totally redone 3 bedroom, 2 bathroom townhome. The natural light pours into the front and back of the home, with a formal dining space in the middle. Brand new HVAC, Roof, and Windows. This property has a large fenced-in backyard ready for hosting. This is a rare find with sizeable bedrooms and a skylight. Laundry is located on the first floor. Many find easy parking on this 2-way street. Relax on the front porch set back by a small garden space and watch the neighborhood grow. The home is close to the new AMAZON warehouse, airport, stadiums, parks, and more.
Townhouse Details
Home Type
- Townhome
Est. Annual Taxes
- $1,744
Year Built
- Built in 1920 | Remodeled in 2024
Lot Details
- 1,425 Sq Ft Lot
- Lot Dimensions are 15.00 x 95.00
- Infill Lot
- Wrought Iron Fence
- Back and Front Yard
- Property is in excellent condition
Parking
- On-Street Parking
Home Design
- Straight Thru Architecture
- Flat Roof Shape
- Brick Foundation
- Poured Concrete
- Masonry
Interior Spaces
- 1,470 Sq Ft Home
- Property has 2 Levels
- Traditional Floor Plan
- Built-In Features
- Skylights
- Living Room
- Dining Room
- Wall to Wall Carpet
Kitchen
- Eat-In Kitchen
- Gas Oven or Range
- <<microwave>>
- Dishwasher
Bedrooms and Bathrooms
- 3 Bedrooms
- En-Suite Primary Bedroom
- <<tubWithShowerToken>>
Laundry
- Laundry Room
- Dryer
- Washer
Unfinished Basement
- Basement Fills Entire Space Under The House
- Interior Basement Entry
- Natural lighting in basement
Home Security
Outdoor Features
- Patio
- Playground
- Porch
Utilities
- Forced Air Heating and Cooling System
- 200+ Amp Service
- Natural Gas Water Heater
Listing and Financial Details
- Tax Lot 71
- Assessor Parcel Number 403031800
Community Details
Overview
- No Home Owners Association
- Elmwood Park Subdivision
Pet Policy
- Pets Allowed
Security
- Carbon Monoxide Detectors
- Fire and Smoke Detector
Ownership History
Purchase Details
Home Financials for this Owner
Home Financials are based on the most recent Mortgage that was taken out on this home.Purchase Details
Home Financials for this Owner
Home Financials are based on the most recent Mortgage that was taken out on this home.Purchase Details
Purchase Details
Similar Homes in Philadelphia, PA
Home Values in the Area
Average Home Value in this Area
Purchase History
| Date | Type | Sale Price | Title Company |
|---|---|---|---|
| Special Warranty Deed | $197,000 | None Listed On Document | |
| Special Warranty Deed | $89,900 | Forward Settlement Solutions | |
| Interfamily Deed Transfer | -- | -- | |
| Interfamily Deed Transfer | -- | -- |
Mortgage History
| Date | Status | Loan Amount | Loan Type |
|---|---|---|---|
| Open | $185,576 | New Conventional | |
| Closed | $193,431 | New Conventional | |
| Previous Owner | $160,022 | Construction |
Property History
| Date | Event | Price | Change | Sq Ft Price |
|---|---|---|---|---|
| 03/14/2025 03/14/25 | Sold | $197,000 | +4.2% | $134 / Sq Ft |
| 02/01/2025 02/01/25 | Price Changed | $189,000 | -2.1% | $129 / Sq Ft |
| 01/31/2025 01/31/25 | Price Changed | $193,000 | -1.0% | $131 / Sq Ft |
| 01/19/2025 01/19/25 | Price Changed | $195,000 | -2.0% | $133 / Sq Ft |
| 12/09/2024 12/09/24 | Price Changed | $199,000 | -9.5% | $135 / Sq Ft |
| 12/02/2024 12/02/24 | Price Changed | $220,000 | +10.6% | $150 / Sq Ft |
| 11/22/2024 11/22/24 | Price Changed | $199,000 | -5.2% | $135 / Sq Ft |
| 11/08/2024 11/08/24 | For Sale | $210,000 | +133.6% | $143 / Sq Ft |
| 07/26/2024 07/26/24 | Sold | $89,900 | 0.0% | $61 / Sq Ft |
| 07/09/2024 07/09/24 | Pending | -- | -- | -- |
| 07/02/2024 07/02/24 | For Sale | $89,900 | -- | $61 / Sq Ft |
Tax History Compared to Growth
Tax History
| Year | Tax Paid | Tax Assessment Tax Assessment Total Assessment is a certain percentage of the fair market value that is determined by local assessors to be the total taxable value of land and additions on the property. | Land | Improvement |
|---|---|---|---|---|
| 2025 | $1,131 | $124,600 | $24,920 | $99,680 |
| 2024 | $1,131 | $124,600 | $24,920 | $99,680 |
| 2023 | $1,131 | $80,800 | $16,100 | $64,700 |
| 2022 | $501 | $35,800 | $16,100 | $19,700 |
| 2021 | $998 | $0 | $0 | $0 |
| 2020 | $998 | $0 | $0 | $0 |
| 2019 | $921 | $0 | $0 | $0 |
| 2018 | $585 | $0 | $0 | $0 |
| 2017 | $1,005 | $0 | $0 | $0 |
| 2016 | $585 | $0 | $0 | $0 |
| 2015 | $560 | $0 | $0 | $0 |
| 2014 | -- | $71,800 | $7,267 | $64,533 |
| 2012 | -- | $9,248 | $1,536 | $7,712 |
Agents Affiliated with this Home
-
Maggie Nguyen

Seller's Agent in 2025
Maggie Nguyen
Compass RE
(267) 585-4502
2 in this area
62 Total Sales
-
Tom Veit

Buyer's Agent in 2025
Tom Veit
Mach Real Estate LLC
(267) 864-6026
1 in this area
72 Total Sales
-
Phong Lam, CSM

Seller's Agent in 2024
Phong Lam, CSM
Century 21 Advantage Gold-South Philadelphia
(267) 918-1880
7 in this area
96 Total Sales
Map
Source: Bright MLS
MLS Number: PAPH2418186
APN: 403031800
- 2138 S Gould St
- 2120 S Daggett St
- 2145 S Daggett St
- 2136 S 65th St
- 2128 S Shields St
- 2118 S Shields St
- 6517 Greenway Ave
- 6616 Woodland Ave
- 2113 S 65th St
- 6514 Saybrook Ave
- 6624 Woodland Ave
- 2223 S Shields St
- 6608 Upland St
- 2016 S Simpson St
- 6409 Saybrook Ave
- 2030 S 67th St
- 6401 Saybrook Ave
- 2210 Bonnaffon St
- 6351 Greenway Ave
- 2220 Bonaffon St
