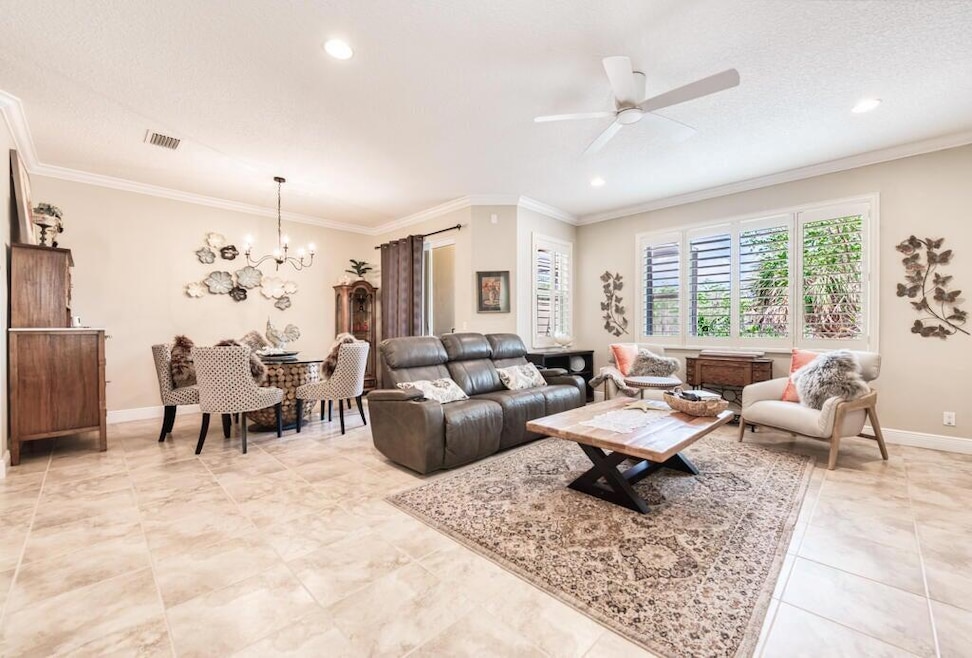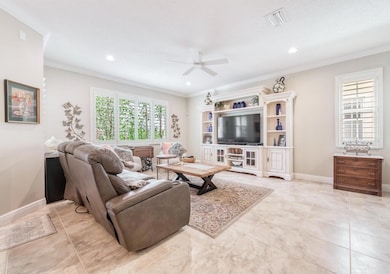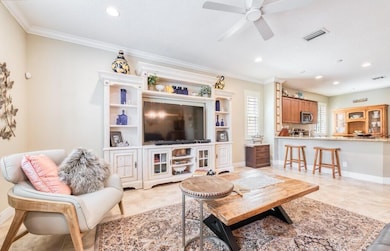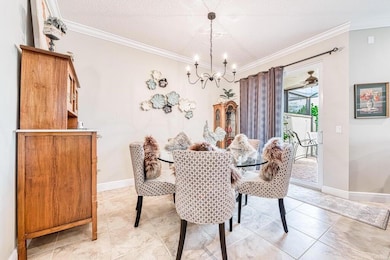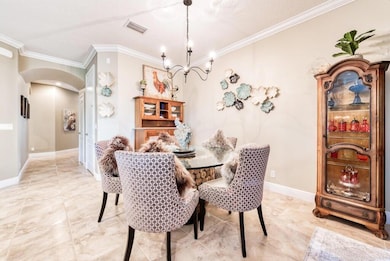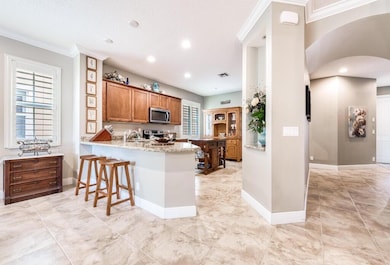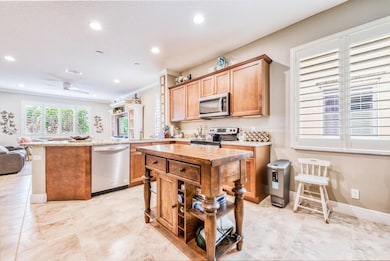2122 Sabal Tree Ct West Palm Beach, FL 33411
Andros Isle NeighborhoodHighlights
- Gated Community
- Roman Tub
- Attic
- Clubhouse
- Wood Flooring
- Loft
About This Home
Welcome to this beautifully maintained 3-bedroom, 2-bathroom home located in the highly desirable Oakton Preserve community. With its spacious open floor plan and modern finishes, this home offers the perfect blend of comfort and style. Features include Open-concept living space with large windows, filling the home with natural light. Gourmet kitchen with granite countertops, stainless steel appliances, and ample cabinetry. Spacious primary suite with a walk-in closet and en-suite bathroom featuring dual vanities, a soaking tub, and a separate shower. Two additional well-sized bedrooms perfect for family, guests, or home office space. Private backyard with a serene view. Washer and dryer conveniently located in-unit. Attached 2-car garage for added convenience.
Townhouse Details
Home Type
- Townhome
Est. Annual Taxes
- $9,195
Year Built
- Built in 2015
Lot Details
- Fenced
- Sprinkler System
- Zero Lot Line
Parking
- 2 Car Attached Garage
- Garage Door Opener
- Driveway
Home Design
- Entry on the 1st floor
Interior Spaces
- 2,278 Sq Ft Home
- 2-Story Property
- High Ceiling
- Ceiling Fan
- Entrance Foyer
- Loft
- Security Gate
- Attic
Kitchen
- Microwave
- Ice Maker
- Dishwasher
- Disposal
Flooring
- Wood
- Ceramic Tile
Bedrooms and Bathrooms
- 3 Bedrooms
- Split Bedroom Floorplan
- Walk-In Closet
- Dual Sinks
- Roman Tub
- Separate Shower in Primary Bathroom
Laundry
- Laundry Room
- Dryer
- Washer
- Laundry Tub
Additional Features
- Patio
- Central Heating
Listing and Financial Details
- Property Available on 1/1/26
- Assessor Parcel Number 74424320190000910
Community Details
Overview
- Oakton Preserve Repl Subdivision
Amenities
- Clubhouse
- Game Room
Recreation
- Community Pool
Pet Policy
- Pets Allowed
Security
- Gated Community
- Fire and Smoke Detector
Map
Source: BeachesMLS
MLS Number: R11136815
APN: 74-42-43-20-19-000-0910
- 8337 Cocoplum Sound Ln
- 8328 Cocoplum Sound Ln
- 8332 Cocoplum Sound Ln
- 8340 Cocoplum Sound Ln
- 2041 Foxtail View Ct
- 2132 Foxtail View Ct
- 2115 Foxtail View Ct
- 8177 Fresh Creek Unit 8177
- 8345 Fresh Creek
- 2394 Kemps Bay
- 2141 Tigris Dr
- 2122 Tigris Dr
- 2039 Tarpon Lake Way
- 2069 Tarpon Lake Way
- 2082 Tarpon Lake Way
- 142 Lake Anne Dr Unit 1420
- 215 Lake Carol Dr
- 2064 Tigris Dr
- 2167 Umbrella Cay
- 1681 Balfour Point Dr Unit F
- 2005 Foxtail View Ct
- 2394 Kemps Bay
- 2109 Tarpon Lake Way
- 2345 Spanish Wells
- 8593 Mangrove Cay
- 155 Lake Carol Dr
- 147 Lake Carol Dr
- 114 Lake Anne Dr Unit 114
- 1620 Balfour Point Dr Unit H
- 1620 Balfour Point Dr Unit G
- 1740 Windorah Way Unit H
- 1581 Balfour Point Dr Unit E
- 1601 Balfour Point Dr Unit G
- 2564 Sandy Cay
- 1561 Balfour Point Dr Unit H
- 8092 Driggs Hill Unit 1
- 1581 Balfour Point Dr
- 1461 Windorah B Way Unit B
- 1580 Windorah Way Unit E
- 1542 Lake Crystal Dr Unit H
