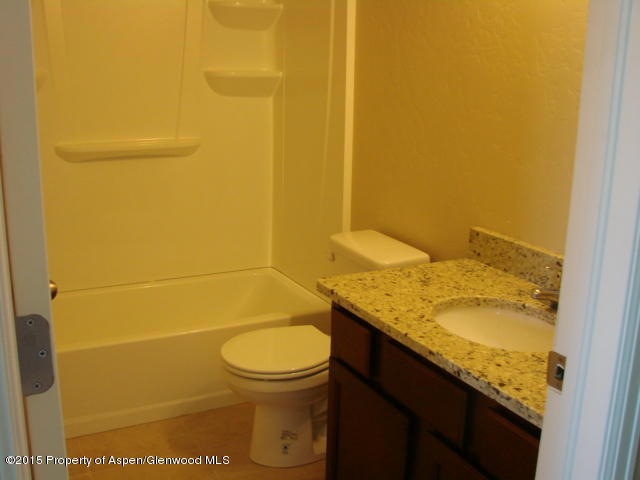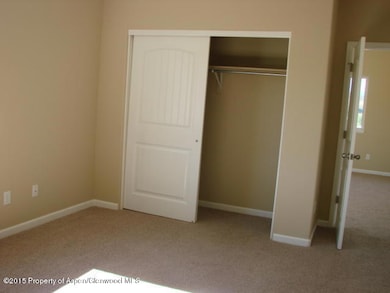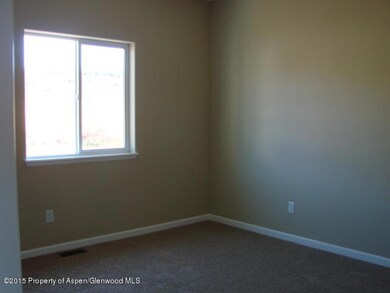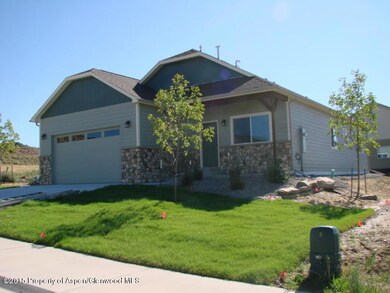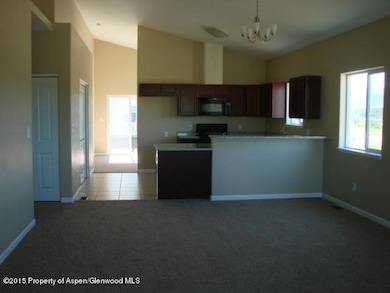
Estimated Value: $557,849 - $633,000
Highlights
- Under Construction
- Interior Lot
- Patio
- Green Building
- Views
- Laundry Room
About This Home
As of August 2015NEW CONSTRUCTION....ENERGY STARR APPLIANCES....BE THE FIRST TO PURCHASE AND HELP PICK COLORS, CARPET, ETC......FULLY LANDSCAPED, SPRINKLERS, A TURN KEY HOME READY TO MOVE IN TOO, WILL BE FINISHED IN MAY 2015
WILL BE READY IN 20 DAYS...
Last Agent to Sell the Property
Toby Guccini
Rocky Mountain Realtors Brokerage Phone: (970) 618-8781 Listed on: 05/25/2015
Last Buyer's Agent
Gerald Mohl
Properties Inc.
Home Details
Home Type
- Single Family
Est. Annual Taxes
- $2,298
Year Built
- Built in 2015 | Under Construction
Lot Details
- 7,279 Sq Ft Lot
- West Facing Home
- Southern Exposure
- Landscaped
- Interior Lot
- Sprinkler System
Parking
- 2 Car Garage
Home Design
- Frame Construction
- Composition Roof
- Composition Shingle Roof
- Wood Siding
- Cement Board or Planked
- Masonite
Interior Spaces
- 1,521 Sq Ft Home
- 1-Story Property
- Crawl Space
- Laundry Room
- Property Views
Kitchen
- Microwave
- ENERGY STAR Qualified Dishwasher
- Instant Hot Water
Bedrooms and Bathrooms
- 3 Bedrooms
- 2 Full Bathrooms
Utilities
- Forced Air Heating and Cooling System
- Heating System Uses Natural Gas
- Water Rights Not Included
- Tankless Water Heater
- Cable TV Available
Additional Features
- Green Building
- Patio
- Mineral Rights Excluded
Community Details
- Property has a Home Owners Association
- Association fees include contingency fund, sewer, ground maintenance
- Painted Pastures Aka Belle Vista Subdivision
- On-Site Maintenance
Listing and Financial Details
- Exclusions: Freezer, Satellite Dish, Window Coverings, See Remarks, Refrigerator, Dryer
- Assessor Parcel Number 217911204033
Ownership History
Purchase Details
Purchase Details
Purchase Details
Purchase Details
Purchase Details
Home Financials for this Owner
Home Financials are based on the most recent Mortgage that was taken out on this home.Similar Homes in Silt, CO
Home Values in the Area
Average Home Value in this Area
Purchase History
| Date | Buyer | Sale Price | Title Company |
|---|---|---|---|
| Sorrel Mountain Llc | -- | None Listed On Document | |
| Henke Scott M | -- | None Listed On Document | |
| Henke Scott M | -- | None Listed On Document | |
| Garfield Scott Lllp | $500 | -- | |
| Rose Mary Henke Trust | -- | -- | |
| Henke Marital Trust | -- | -- | |
| Henke Marital Trust | -- | None Available | |
| Phillip P Henke Trust | $249,900 | None Available |
Property History
| Date | Event | Price | Change | Sq Ft Price |
|---|---|---|---|---|
| 08/27/2015 08/27/15 | Sold | $249,900 | +0.8% | $164 / Sq Ft |
| 08/06/2015 08/06/15 | Pending | -- | -- | -- |
| 05/25/2015 05/25/15 | For Sale | $247,900 | -- | $163 / Sq Ft |
Tax History Compared to Growth
Tax History
| Year | Tax Paid | Tax Assessment Tax Assessment Total Assessment is a certain percentage of the fair market value that is determined by local assessors to be the total taxable value of land and additions on the property. | Land | Improvement |
|---|---|---|---|---|
| 2024 | $2,298 | $28,740 | $4,280 | $24,460 |
| 2023 | $2,298 | $28,740 | $4,280 | $24,460 |
| 2022 | $1,731 | $22,990 | $4,310 | $18,680 |
| 2021 | $1,978 | $23,650 | $4,430 | $19,220 |
| 2020 | $1,575 | $20,490 | $2,860 | $17,630 |
| 2019 | $1,494 | $20,490 | $2,860 | $17,630 |
| 2018 | $1,452 | $19,480 | $2,450 | $17,030 |
| 2017 | $1,319 | $19,480 | $2,450 | $17,030 |
| 2016 | $1,165 | $19,350 | $1,590 | $17,760 |
| 2015 | $75 | $1,350 | $1,350 | $0 |
| 2014 | $67 | $1,190 | $1,190 | $0 |
Agents Affiliated with this Home
-
T
Seller's Agent in 2015
Toby Guccini
Rocky Mountain Realtors
-
G
Buyer's Agent in 2015
Gerald Mohl
Properties Inc.
Map
Source: Aspen Glenwood MLS
MLS Number: 137004
APN: R045606
- 332 Roan Ct
- 2120 Sorrel Ln
- 307 Tobiano Ln
- TBD 50acre Tbd
- Phase 2 Painted Pastures Subdivision
- 1814 Fawn Ct
- 1421 River Frontage Rd
- 1813 Silver Spur
- 1801 Pheasant Cove
- 913 County Road 218
- 54 County Road 311
- 54 County Road 311 Unit 16 AC
- 1266 Domelby Ct
- 1265 Rimrock Dr
- 1017 Domelby Ct
- 274 Fieldstone Ct
- 509 Ingersoll Ln
- 266 Fieldstone Ct
- 812 Home Ave
- 505 Ingersoll Ln
- 2122 Sorrel Ln
- 2124 Sorrel Ln
- 2124 Sorrel Ln
- 235 Sorrel Ct
- 275 Sorrel Ct
- 2126 Sorrel Ln
- 2126 Sorrel Ln
- 215 Sorrel Ct
- 2129 W Sabino Ln
- 2115 W Sabino Ln
- 2115 Sorrel Ln
- 2115 Sorrel Ln
- 2113 Sorrel Ln
- 2117 Sorrel Ln
- 295 Sorrel Ct
- 2128 Sorrel Ln
- 2128 Sorrel Ln
- 2201 Grand Ave
- 2111 W Sabino Ln
- 2141 W Sabino Ln
