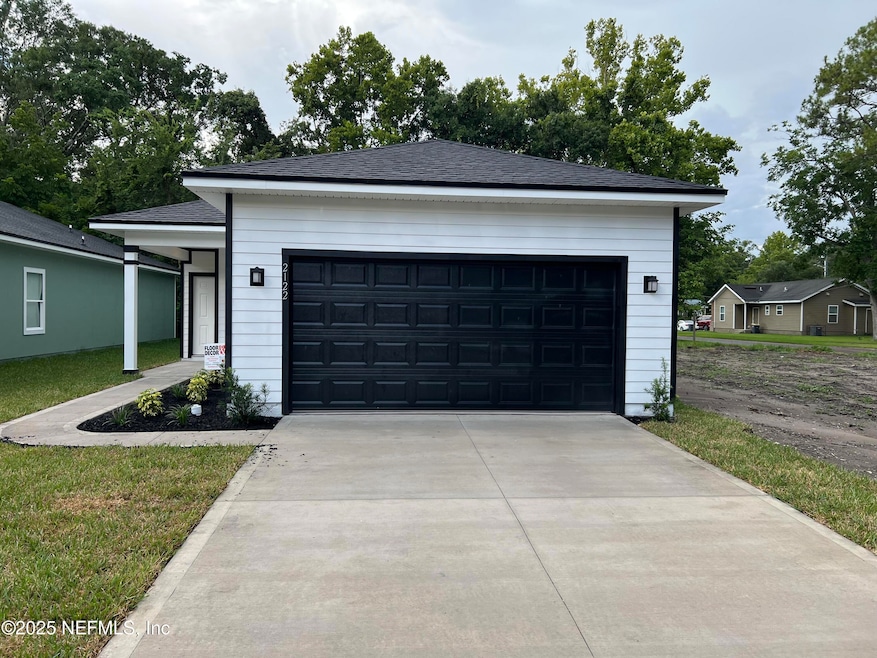
2122 W 2nd St Jacksonville, FL 32209
West Jacksonville NeighborhoodEstimated payment $1,467/month
Highlights
- Under Construction
- No HOA
- 2 Car Attached Garage
- Open Floorplan
- Front Porch
- Walk-In Closet
About This Home
Owner is offering $5000 towards closing cost or pre-paid cost.
New construction home by PTY Contractors LLC, Beautifully designed home featuring, welcoming covered front porch, 9' high ceiling, featuring luxury vinyl plank flooring throughout, 3 bedrooms, 2 bathrooms and a designated office space with door for privacy, open floorplan, quartz countertop in kitchen and bathrooms, glass decorative backsplash in kitchen area, 42'' upper cabinets, lower cabinets are draw based, all cabinets are soft close with 7'' cabinet handles, stainless steel appliances, 2 panel doors, 5 1/2'' baseboards, windows trimmed out and blinds already installed, tankless water heater, option for 2 pantry, linen closet, 24''x30'' cabinets above toilets for extra storage, tile shower and tub walls surround, covered patio for entertaining and St Augustine sod. No HOA or CDD fees.
Home Details
Home Type
- Single Family
Est. Annual Taxes
- $304
Year Built
- Built in 2025 | Under Construction
Lot Details
- 4,356 Sq Ft Lot
- Lot Dimensions are 42x105
- North Facing Home
- Irregular Lot
- Cleared Lot
Parking
- 2 Car Attached Garage
- Garage Door Opener
- On-Street Parking
Home Design
- Shingle Roof
Interior Spaces
- 1,303 Sq Ft Home
- 1-Story Property
- Open Floorplan
- Ceiling Fan
- Vinyl Flooring
- Washer and Electric Dryer Hookup
Kitchen
- Electric Range
- Microwave
- Dishwasher
- Kitchen Island
- Disposal
Bedrooms and Bathrooms
- 3 Bedrooms
- Split Bedroom Floorplan
- Walk-In Closet
- 2 Full Bathrooms
- Shower Only
Home Security
- Security System Owned
- Fire and Smoke Detector
Outdoor Features
- Patio
- Front Porch
Schools
- Lake Shore Middle School
- William M. Raines High School
Utilities
- Central Heating and Cooling System
- Tankless Water Heater
Community Details
- No Home Owners Association
- Grant Addn To Jax Subdivision
Listing and Financial Details
- Assessor Parcel Number 0769240030
Map
Home Values in the Area
Average Home Value in this Area
Property History
| Date | Event | Price | Change | Sq Ft Price |
|---|---|---|---|---|
| 08/21/2025 08/21/25 | Price Changed | $264,500 | -0.2% | $203 / Sq Ft |
| 07/05/2025 07/05/25 | For Sale | $265,000 | -- | $203 / Sq Ft |
Similar Homes in Jacksonville, FL
Source: realMLS (Northeast Florida Multiple Listing Service)
MLS Number: 2097028
- 2120 W 2nd St
- 2176 W 2nd St
- 2202 W 1st St
- 1046 Line St
- 2160 Placeda St
- 2124 Yulee St
- 1025 Westbrook Cir E
- 921 N Canal St
- 2013 W 6th St
- 2235 Orchard St
- 1978 Commonwealth Ave
- 0 Yulee St
- 2018 Woodside St
- 843 Line St
- 1952 W 2nd St
- 2143 Mcquade St
- 2221 College Cir S
- 1939 Hardee St
- 2151 Mcquade St
- 2318 Labelle St
- 1990 Baldwin St
- 1617 Campus St
- 2370 Commonwealth Ave
- 1919 W 4th St
- 2021 Broadway Ave
- 1836 Broadway Ave
- 2335 Broadway Ave
- 1116 Fairfax St
- 1850 Kings Rd
- 1789 Dot St
- 1934 Ella St
- 2016 Mcmillan St
- 2027 W 12th St Unit 2027 w 12th St #2
- 2168 W 14th St
- 2153 W 14th St
- 1675 W 1st St
- 768 Acorn St
- 1847 W 9th St
- 1921 Fairfax St
- 2229 W 16th St






