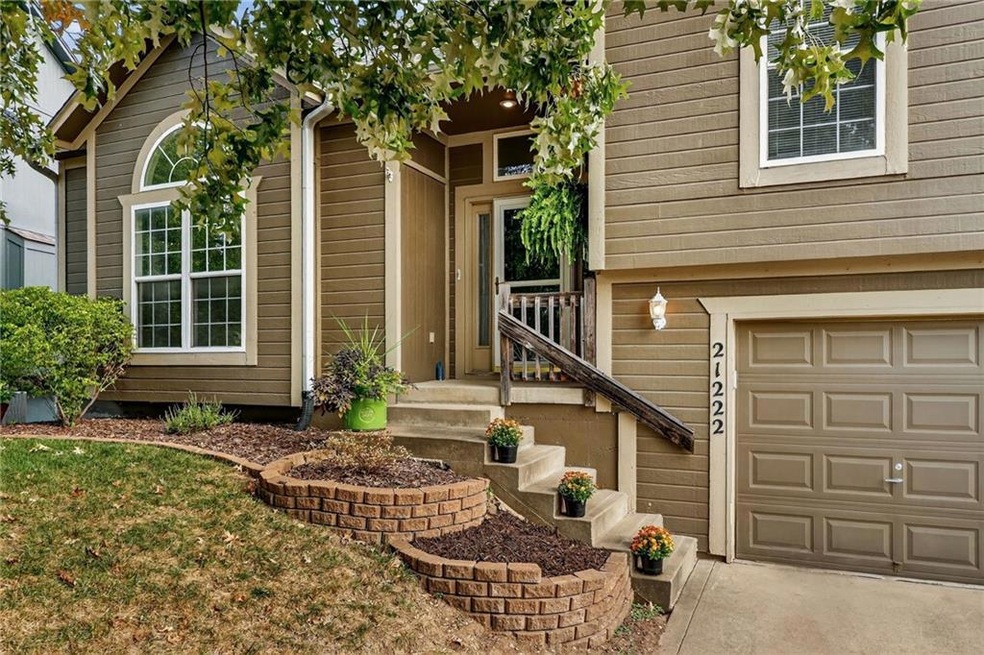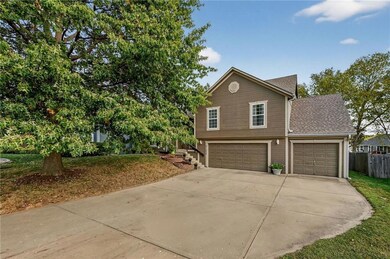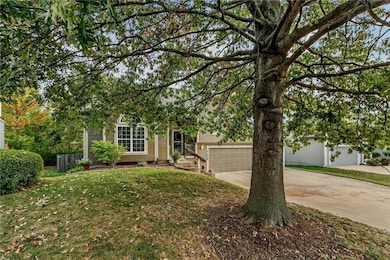21222 W 48th St Shawnee, KS 66218
Estimated payment $2,734/month
Highlights
- Deck
- Great Room with Fireplace
- Traditional Architecture
- Riverview Elementary School Rated A
- Vaulted Ceiling
- Wood Flooring
About This Home
New and improved! If you’ve seen this home before, it has now received upgrades! New interior paint, new carpet and new flooring in two bathrooms and garage entryway. This front-to-back split home isn’t like other split-level homes you’ve seen. It provides more space than typically found, with a larger dining area, more open kitchen overlooking the living room, spacious bedrooms and a bonus room. If you haven’t wanted a split-level home for fear of it being cramped, this home is worth a look and may surprise you! The main level features a kitchen with granite counters, a robust island, eat-in area, and stainless appliances that stay. Laundry is conveniently located near the three upstairs bedrooms. The primary suite includes two closets and an attached bonus room, perfect for an office, nursery, or reading nook. The finished lower level adds a second living area, spacious fourth bedroom, and full bath, ideal for guests or hobbies. Outdoor living is easy with two outdoor living spaces including a wood deck and covered patio overlooking the fenced yard with mature trees. A new roof (2024) adds peace of mind. Come see for yourself today how this home can meet your needs!
Listing Agent
Keller Williams KC North Brokerage Phone: 816-799-3365 License #2021005268 Listed on: 09/10/2025

Home Details
Home Type
- Single Family
Est. Annual Taxes
- $5,498
Year Built
- Built in 1999
Lot Details
- 0.29 Acre Lot
- Wood Fence
- Level Lot
HOA Fees
- $40 Monthly HOA Fees
Parking
- 3 Car Attached Garage
- Front Facing Garage
- Garage Door Opener
Home Design
- Traditional Architecture
- Split Level Home
- Frame Construction
- Composition Roof
- Lap Siding
- Passive Radon Mitigation
Interior Spaces
- Vaulted Ceiling
- Ceiling Fan
- Wood Burning Fireplace
- Gas Fireplace
- Great Room with Fireplace
- 2 Fireplaces
- Sitting Room
- Recreation Room with Fireplace
- Laundry Room
Kitchen
- Eat-In Kitchen
- Dishwasher
- Stainless Steel Appliances
- Kitchen Island
- Disposal
Flooring
- Wood
- Carpet
- Laminate
Bedrooms and Bathrooms
- 4 Bedrooms
- Walk-In Closet
- 3 Full Bathrooms
- Double Vanity
- Bathtub With Separate Shower Stall
- Spa Bath
Finished Basement
- Basement Fills Entire Space Under The House
- Bedroom in Basement
Outdoor Features
- Deck
- Covered Patio or Porch
Schools
- Riverview Elementary School
- Mill Valley High School
Additional Features
- City Lot
- Forced Air Heating and Cooling System
Community Details
- Association fees include curbside recycling, trash
- Hillcrest Farm Subdivision
Listing and Financial Details
- Assessor Parcel Number QP29700000-0232
- $0 special tax assessment
Map
Home Values in the Area
Average Home Value in this Area
Tax History
| Year | Tax Paid | Tax Assessment Tax Assessment Total Assessment is a certain percentage of the fair market value that is determined by local assessors to be the total taxable value of land and additions on the property. | Land | Improvement |
|---|---|---|---|---|
| 2024 | $5,498 | $47,300 | $10,102 | $37,198 |
| 2023 | $5,134 | $43,677 | $9,179 | $34,498 |
| 2022 | $4,924 | $41,032 | $8,341 | $32,691 |
| 2021 | $4,353 | $34,845 | $7,949 | $26,896 |
| 2020 | $4,200 | $33,316 | $6,624 | $26,692 |
| 2019 | $4,059 | $31,717 | $6,307 | $25,410 |
| 2018 | $3,919 | $30,348 | $6,296 | $24,052 |
| 2017 | $3,948 | $29,831 | $5,475 | $24,356 |
| 2016 | $3,842 | $28,670 | $4,980 | $23,690 |
| 2015 | $3,678 | $27,003 | $4,980 | $22,023 |
| 2013 | -- | $24,852 | $4,980 | $19,872 |
Property History
| Date | Event | Price | List to Sale | Price per Sq Ft | Prior Sale |
|---|---|---|---|---|---|
| 12/06/2025 12/06/25 | Pending | -- | -- | -- | |
| 10/16/2025 10/16/25 | For Sale | $425,000 | 0.0% | $179 / Sq Ft | |
| 10/06/2025 10/06/25 | Off Market | -- | -- | -- | |
| 09/29/2025 09/29/25 | Price Changed | $425,000 | -2.3% | $179 / Sq Ft | |
| 09/10/2025 09/10/25 | For Sale | $435,000 | +74.0% | $183 / Sq Ft | |
| 12/17/2015 12/17/15 | Sold | -- | -- | -- | View Prior Sale |
| 11/08/2015 11/08/15 | Pending | -- | -- | -- | |
| 10/29/2015 10/29/15 | For Sale | $249,950 | -- | $100 / Sq Ft |
Purchase History
| Date | Type | Sale Price | Title Company |
|---|---|---|---|
| Warranty Deed | -- | Midwest Title |
Source: Heartland MLS
MLS Number: 2574851
APN: QP29700000-0232
- 4754 Lakecrest Dr
- 21408 W 50th St
- 4531 Woodstock St
- 20823 W 45th Terrace
- 5015 Millbrook St
- 4738 Noreston St
- 5116 Payne St
- 21804 W 52nd Terrace
- 5311 Brownridge Dr
- 5206 Round Prairie St
- 22115 W 51st Terrace
- 5405 Lakecrest Dr
- 21403 W 54th Terrace
- 4638 Aminda St
- 9307 Aminda St
- 9303 Aminda St
- 9313 Aminda St
- 9305 Aminda St
- 22611 W 46th Terrace
- 22625 W 49th St






